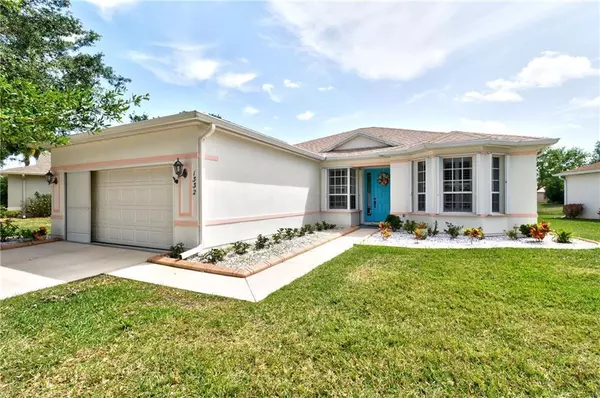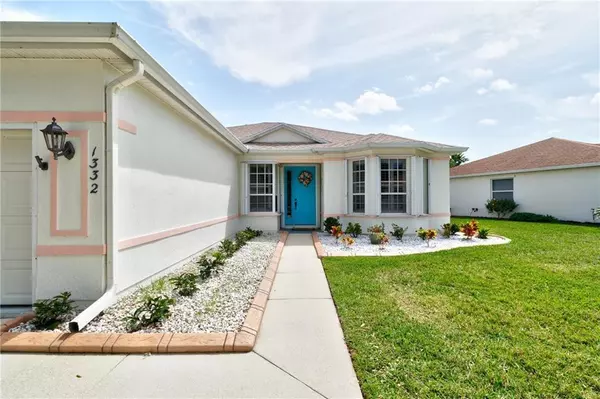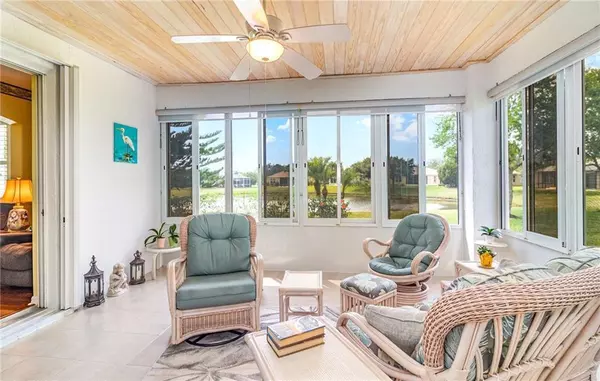$399,000
$399,900
0.2%For more information regarding the value of a property, please contact us for a free consultation.
2 Beds
2 Baths
1,674 SqFt
SOLD DATE : 06/14/2024
Key Details
Sold Price $399,000
Property Type Single Family Home
Sub Type Single Family Residence
Listing Status Sold
Purchase Type For Sale
Square Footage 1,674 sqft
Price per Sqft $238
MLS Listing ID 1009464
Sold Date 06/14/24
Bedrooms 2
Full Baths 2
HOA Fees $272/mo
HOA Y/N Yes
Total Fin. Sqft 1674
Originating Board Space Coast MLS (Space Coast Association of REALTORS®)
Year Built 2003
Annual Tax Amount $1,881
Tax Year 2023
Lot Size 8,276 Sqft
Acres 0.19
Property Description
This rare lakefront beauty in gated Sebastian Lakes is move-in ready. 2 bedrooms + dining/den. Large Florida room with sunny lake views. 2022 Roof, 2021 AC & kit appliances, 2019 Corian tops in kitchen. High quality construction by GHO: 10' ceilings, curved corners & textured walls. Beautiful real hardwood floors in main areas, luxury vinyl flooring in bedrooms 2021. Plantation shutters + easy accordion storm shutters. Screen garage sliding doors. Concrete flowerbed curbing. Pride of ownership shines through! 80' community pool, 2-story clubhouse + tennis/bocce. Wow!
Location
State FL
County Indian River
Area 904 - Indian River
Direction From US1, head west on Sebastian Blvd/512 & go past Roseland Rd. Turn left on Sebastian Lakes Dr. After gate, turn left on Tradewinds Way. Turn right on Shoreline Cir. Home on left.
Interior
Interior Features Ceiling Fan(s), Kitchen Island, Pantry, Walk-In Closet(s)
Heating Central, Electric
Cooling Central Air, Electric
Flooring Tile, Vinyl, Wood
Furnishings Negotiable
Appliance Dishwasher, Dryer, Electric Range, Electric Water Heater, Microwave, Refrigerator, Washer
Laundry In Unit
Exterior
Exterior Feature Storm Shutters
Parking Features Garage
Garage Spaces 2.0
Pool Community, In Ground
Utilities Available Electricity Connected, Sewer Connected, Water Connected
Amenities Available Clubhouse, Sauna, Tennis Court(s)
Waterfront Description Lake Front,Pond
View Lake, Pond
Roof Type Shingle
Present Use Residential,Single Family
Porch Glass Enclosed
Garage Yes
Building
Lot Description Other
Faces North
Story 1
Sewer Public Sewer
Water Public
New Construction No
Others
Pets Allowed Yes
HOA Name Keystone Property Management
Senior Community No
Tax ID 31382300009000000090.0
Acceptable Financing Cash, Conventional, FHA, VA Loan
Listing Terms Cash, Conventional, FHA, VA Loan
Special Listing Condition Standard
Read Less Info
Want to know what your home might be worth? Contact us for a FREE valuation!

Amerivest Pro-Team
yourhome@amerivest.realestateOur team is ready to help you sell your home for the highest possible price ASAP

Bought with RE/MAX Crown Realty








