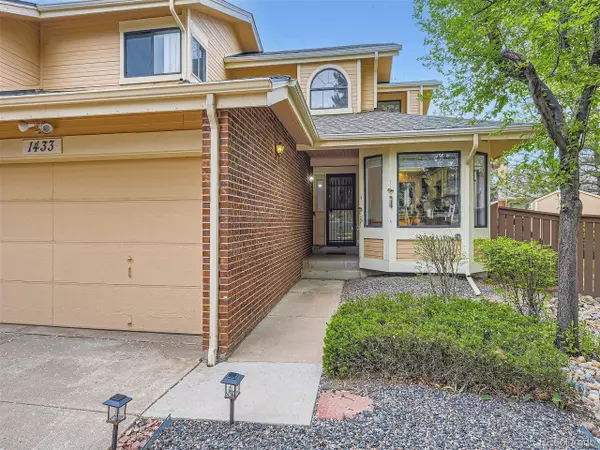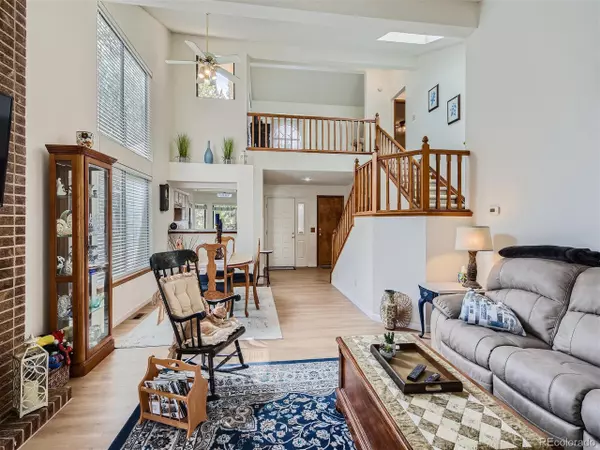$580,000
$580,000
For more information regarding the value of a property, please contact us for a free consultation.
3 Beds
4 Baths
2,716 SqFt
SOLD DATE : 06/14/2024
Key Details
Sold Price $580,000
Property Type Townhouse
Sub Type Attached Dwelling
Listing Status Sold
Purchase Type For Sale
Square Footage 2,716 sqft
Subdivision Bradford Hills
MLS Listing ID 4595862
Sold Date 06/14/24
Bedrooms 3
Full Baths 1
Half Baths 1
Three Quarter Bath 2
HOA Fees $56/qua
HOA Y/N true
Abv Grd Liv Area 1,708
Originating Board REcolorado
Year Built 1984
Annual Tax Amount $2,993
Lot Size 6,098 Sqft
Acres 0.14
Property Description
Welcome home sweet home to the heart of Highlands Ranch! This cozy 3 Bed/ 4 Bath townhome is nestled in nature on a quiet street. Featuring 2,828 total square feet (2,716 finished square feet) and an open floor plan oozing with natural light, and a finished basement with non-conforming bedroom, bathroom and open family room. The primary bedroom has sliding glass doors to access the patio and lush backyard. Uniquely situated on an oversized lot with mature trees, enjoy nature without all the work! Nicely appointed concrete patio, 6' wood privacy fence, smart controlled sprinkler system and a storage shed make this yard a gem. Landscaping installed June 2023 including smart controlled sprinkler system, sod, and storage shed.
The great room features a floor to ceiling brick wood burning fireplace, soaring ceilings, open floor plan, and natural light pours through all the windows and skylight. Main level luxury laminate flooring installed May 2023 providing a flowing layout. The upstairs offers a loft, bedroom, full bathroom and staircase skylight. The kitchen has a new electric range and is ready for your upgrades to make it your own.
Enjoy the convenience of living in the heart of Highlands Ranch with convenient low maintenance living, easy access to shopping, restaurants, 4 recreation centers, parks, miles of trails and commuting to DTC is a breeze! Seller acknowledges that the property needs updating and is priced to reflect that. You won't find so much square footage in Highlands Ranch for under $600k, plus the backyard is truly an outdoor oasis to soak in nature!
Location
State CO
County Douglas
Community Clubhouse, Tennis Court(S), Hot Tub, Pool, Sauna, Playground, Fitness Center, Park, Hiking/Biking Trails
Area Metro Denver
Zoning PDU
Direction From Broadway, turn onto Dad Clark, follow for 1 mile, turn right onto Northcrest Drive, turn right onto Briar Circle, house is 9th down on your right. From University, turn onto Dad Clark, follow for .5 mile, turn left onto Northcrest Drive, turn right onto Briar Circle, house is 9th
Rooms
Primary Bedroom Level Main
Bedroom 2 Upper
Bedroom 3 Basement
Interior
Interior Features Cathedral/Vaulted Ceilings, Open Floorplan, Walk-In Closet(s), Loft
Heating Forced Air
Cooling Central Air, Ceiling Fan(s)
Fireplaces Type Family/Recreation Room Fireplace
Fireplace true
Window Features Window Coverings,Skylight(s),Double Pane Windows
Appliance Dishwasher, Refrigerator, Microwave, Disposal
Laundry Main Level
Exterior
Exterior Feature Private Yard
Garage Spaces 2.0
Fence Partial
Community Features Clubhouse, Tennis Court(s), Hot Tub, Pool, Sauna, Playground, Fitness Center, Park, Hiking/Biking Trails
Utilities Available Natural Gas Available, Electricity Available, Cable Available
Waterfront false
Roof Type Fiberglass
Street Surface Paved
Porch Patio
Building
Lot Description Gutters
Story 2
Foundation Slab
Sewer City Sewer, Public Sewer
Water City Water
Level or Stories Two
Structure Type Wood/Frame,Brick/Brick Veneer,Vinyl Siding,Wood Siding
New Construction false
Schools
Elementary Schools Sand Creek
Middle Schools Mountain Ridge
High Schools Mountain Vista
School District Douglas Re-1
Others
HOA Fee Include Trash
Senior Community false
SqFt Source Assessor
Special Listing Condition Private Owner
Read Less Info
Want to know what your home might be worth? Contact us for a FREE valuation!

Amerivest Pro-Team
yourhome@amerivest.realestateOur team is ready to help you sell your home for the highest possible price ASAP

Bought with Coldwell Banker Realty 24
Get More Information

Real Estate Company







