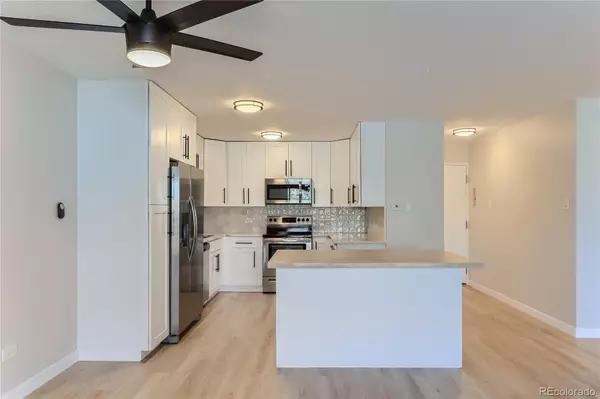$304,000
$318,500
4.6%For more information regarding the value of a property, please contact us for a free consultation.
2 Beds
2 Baths
1,200 SqFt
SOLD DATE : 06/14/2024
Key Details
Sold Price $304,000
Property Type Condo
Sub Type Condominium
Listing Status Sold
Purchase Type For Sale
Square Footage 1,200 sqft
Price per Sqft $253
Subdivision Windsor Gardens
MLS Listing ID 5158490
Sold Date 06/14/24
Bedrooms 2
Full Baths 2
Condo Fees $591
HOA Fees $591/mo
HOA Y/N Yes
Originating Board recolorado
Year Built 1967
Annual Tax Amount $507
Tax Year 2022
Property Description
Gorgeous professional remodel! Chef's kitchen with Shaker-style soft close cabinets, over-sized matte black pulls; quartz countertops; Lazy Susan; tall pantry; undercabinet lighting; tile backsplash; stainless steel appliances; extra-deep, single bowl, stainless steel sink; single handle pull-out faucet; 6 drawer butcher block top island with seating. Fall in love with the hall bath offering a 48"modern, blue vanity; brushed gold hardware,vanity light and mirror; quartz countertop; large subway tile surround; and new tub and toilet. The primary bath brings a 42" white vanity with satin nickel hardware, integrated sink, and tiled shower with contemporary glass shower doors. Generously sized primary bedroom and secondary bedroom both offer huge closets. Durable maple-look luxury vinyl flooring throughout is stylish and safe from trip hazards. All new: Decora plugs and switches; neutral paint; baseboards; light fixtures; remote controlled ceiling fans and bedroom blinds. Newer 94' vinyl patio door in living room offers access to screened-in lanai and views to the greenbelt. Oversized entry closet and hallway storage closet to hold all your extras! Quiet building location backs to the the High Line Canal. Come enjoy the resort like amenities in Denver's best 55+ community! Additional community information can be found at windsorgardensdenver.org.
Location
State CO
County Denver
Zoning O-1
Rooms
Main Level Bedrooms 2
Interior
Interior Features Butcher Counters, Ceiling Fan(s), Eat-in Kitchen, Kitchen Island, No Stairs, Pantry, Smoke Free
Heating Baseboard, Hot Water
Cooling Air Conditioning-Room
Flooring Vinyl
Fireplace N
Appliance Dishwasher, Disposal, Microwave, Refrigerator, Self Cleaning Oven
Laundry Common Area
Exterior
Exterior Feature Balcony, Elevator
Garage Spaces 1.0
Utilities Available Cable Available, Electricity Connected, Natural Gas Connected
Roof Type Unknown
Total Parking Spaces 1
Garage No
Building
Story One
Sewer Public Sewer
Water Public
Level or Stories One
Structure Type Block,Concrete
Schools
Elementary Schools Place Bridge Academy
Middle Schools Place Bridge Academy
High Schools George Washington
School District Denver 1
Others
Senior Community Yes
Ownership Individual
Acceptable Financing Cash, Conventional, FHA, VA Loan
Listing Terms Cash, Conventional, FHA, VA Loan
Special Listing Condition None
Pets Description Cats OK, Dogs OK
Read Less Info
Want to know what your home might be worth? Contact us for a FREE valuation!

Amerivest Pro-Team
yourhome@amerivest.realestateOur team is ready to help you sell your home for the highest possible price ASAP

© 2024 METROLIST, INC., DBA RECOLORADO® – All Rights Reserved
6455 S. Yosemite St., Suite 500 Greenwood Village, CO 80111 USA
Bought with HomeSmart
Get More Information

Real Estate Company







