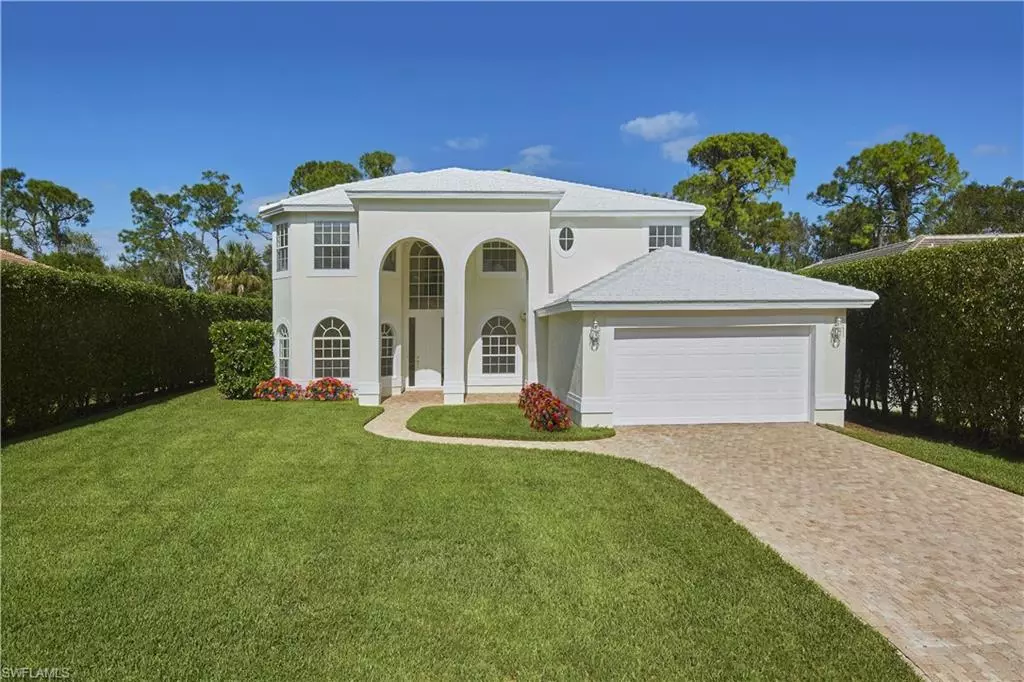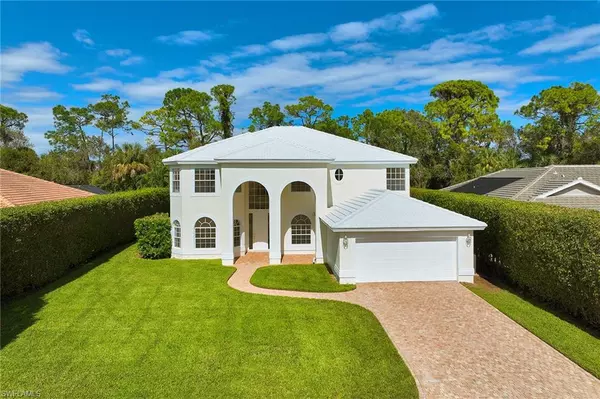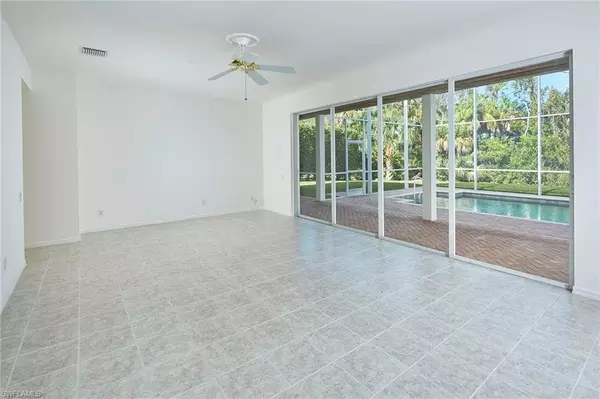$795,000
$795,000
For more information regarding the value of a property, please contact us for a free consultation.
4 Beds
3 Baths
3,451 SqFt
SOLD DATE : 06/12/2024
Key Details
Sold Price $795,000
Property Type Single Family Home
Sub Type Single Family Residence
Listing Status Sold
Purchase Type For Sale
Square Footage 3,451 sqft
Price per Sqft $230
Subdivision Cedar Creek
MLS Listing ID 223076837
Sold Date 06/12/24
Bedrooms 4
Full Baths 3
HOA Y/N Yes
Originating Board Naples
Year Built 2000
Annual Tax Amount $4,463
Tax Year 2023
Lot Size 0.306 Acres
Acres 0.306
Property Description
First time offered for resale, this very well-maintained two-story offers four bedrooms plus den and loft, with three baths, and is on an extremely private cul-de-sac lot. Improvements in 2023 include flat tile roof, interior and exterior paint, high-end luxury vinyl flooring and carpet, epoxy garage floor coating, bathroom faucets and light fixtures and kitchen range. The first floor offers formal and informal areas with den, large walk-in pantry and a family room opening to the pool area. The second floor offers owner's suite with double-door entry, tray ceiling, two walk-in closets, spacious bath area with soaking tub, bay window and separate shower, loft, three additional bedrooms and bath. There is a 50-foot balcony with access from the owner's suite, loft area and guest bedroom overlooking the pool, yard and gardens. Two-story entry features an open split stairway. Outdoor entertainment area with heated swimming pool with a two-story enclosure and large paver deck area. Cedar Creek is a gated community with low HOA fees consisting of 273 single-family homes in proximity to shopping, restaurants, schools, medical facilities and gulf beaches.
Please note: Property has been "virtually staged".
Location
State FL
County Lee
Area Bn07 - East Of Us41 North Of Ter
Zoning RPD
Rooms
Primary Bedroom Level Master BR Upstairs
Master Bedroom Master BR Upstairs
Dining Room Eat-in Kitchen, Formal
Kitchen Kitchen Island, Pantry, Walk-In Pantry
Interior
Interior Features Split Bedrooms, Den - Study, Family Room, Guest Bath, Guest Room, Loft, Wired for Data, Coffered Ceiling(s), Entrance Foyer, Pantry, Tray Ceiling(s), Volume Ceiling, Walk-In Closet(s)
Heating Central Electric, Zoned
Cooling Ceiling Fan(s), Central Electric, Ridge Vent
Flooring Carpet, Tile, Vinyl
Window Features Arched,Single Hung,Sliding,Window Coverings
Appliance Electric Cooktop, Dishwasher, Disposal, Dryer, Refrigerator/Icemaker, Self Cleaning Oven, Washer
Laundry Inside, Sink
Exterior
Exterior Feature Balcony, Screened Balcony, Sprinkler Auto
Garage Spaces 2.0
Pool In Ground, Concrete, Electric Heat, Screen Enclosure
Community Features BBQ - Picnic, Bike And Jog Path, Bocce Court, Clubhouse, Park, Pool, Community Room, Community Spa/Hot tub, Pickleball, Playground, Sidewalks, Street Lights, Tennis Court(s), Gated, Tennis
Utilities Available Underground Utilities, Cable Available
Waterfront Description None
View Y/N Yes
View Landscaped Area, Trees/Woods
Roof Type Tile
Street Surface Paved
Porch Screened Lanai/Porch, Deck, Patio
Garage Yes
Private Pool Yes
Building
Lot Description Cul-De-Sac, Regular
Story 2
Sewer Central
Water Central
Level or Stories Two, 2 Story
Structure Type Concrete Block,Wood Frame,Stucco
New Construction No
Schools
Elementary Schools School Choice
Middle Schools School Choice
High Schools School Choice
Others
HOA Fee Include Legal/Accounting,Manager,Rec Facilities,Security,Street Lights,Street Maintenance
Tax ID 22-47-25-B4-009N0.0040
Ownership Single Family
Security Features Security System,Smoke Detector(s),Smoke Detectors
Acceptable Financing Buyer Finance/Cash
Listing Terms Buyer Finance/Cash
Read Less Info
Want to know what your home might be worth? Contact us for a FREE valuation!

Amerivest Pro-Team
yourhome@amerivest.realestateOur team is ready to help you sell your home for the highest possible price ASAP
Bought with DomainRealty.com LLC








