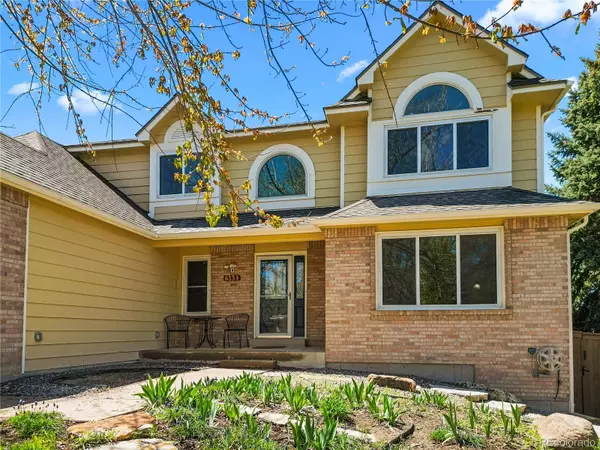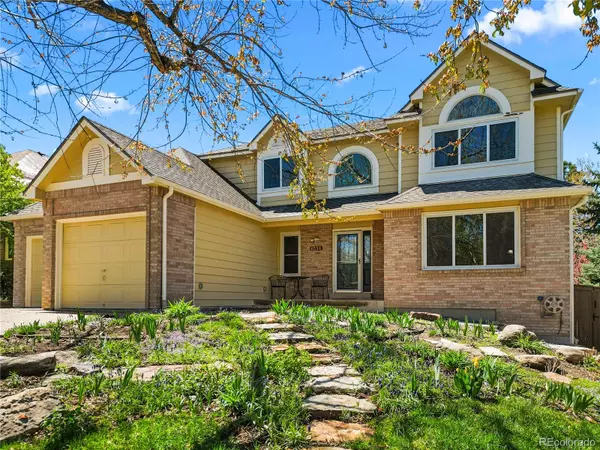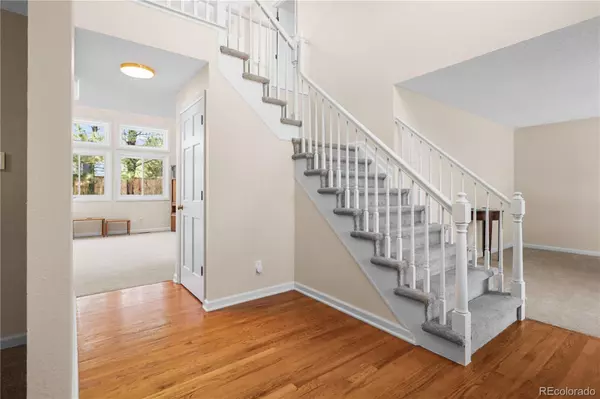$700,000
$675,000
3.7%For more information regarding the value of a property, please contact us for a free consultation.
4 Beds
3 Baths
2,478 SqFt
SOLD DATE : 06/12/2024
Key Details
Sold Price $700,000
Property Type Single Family Home
Sub Type Single Family Residence
Listing Status Sold
Purchase Type For Sale
Square Footage 2,478 sqft
Price per Sqft $282
Subdivision Highlands Ranch Eastridge
MLS Listing ID 6245047
Sold Date 06/12/24
Style Contemporary
Bedrooms 4
Full Baths 2
Three Quarter Bath 1
Condo Fees $168
HOA Fees $56/qua
HOA Y/N Yes
Originating Board recolorado
Year Built 1988
Annual Tax Amount $4,346
Tax Year 2023
Lot Size 5,227 Sqft
Acres 0.12
Property Description
Location! Location! Location! Nestled in one of Highlands Ranch's most mature neighborhoods, this 4 bed 3 bath home is move in ready. Original owners, this home has been well maintained. As you walk into the front entry way there is a formal dinning room to your left and a formal living room to your right. These rooms could easily be used as flex space such as home office(s), home school setups, play rooms or stay as they are! The property is bright with tons natural light from the many windows and skylights. The open floor plan makes this home feel huge and cozy at the same time. On the main level you will find a secondary living room with soaring ceilings, fire place, backyard access and a 3/4 bath next to a main level bedroom that has a walk in closet! Ideal layout for a mother n law suite or multi generational living. The updated kitchen is huge with a tons of cabinets & counter top space. All kitchen appliances included. The upper level holds 3 bedrooms (including the primary) and 2 baths. The large primary bedroom has many features including- vaulted ceilings, a walk in closet and a 5 piece bath! The upper walkway overlooks the lower level living area and leads to the other bedrooms that share a Jack n Jill bathroom. The garden level basement with egress windows is a blank canvas ready to be custom designed to your personal touch or used for storage. A huge fenced in mature backyard has a nice deck and is ideal for entertaining or relaxing. The property comes with solar and the gutters have a leaf filter. The community has 4 recreation centers that are included in your low HOA fees. The rec centers have a variety of features including pools, tennis courts, racketball, gyms, kid activities and much much more! Walking /biking distance to parks, schools, trails and a small shopping center. Hurry, don't wait, this property will go quick!
Location
State CO
County Douglas
Zoning PDU
Rooms
Basement Daylight, Unfinished
Main Level Bedrooms 1
Interior
Interior Features Ceiling Fan(s), Entrance Foyer, Five Piece Bath, High Ceilings, High Speed Internet, In-Law Floor Plan, Jack & Jill Bathroom, Marble Counters, Open Floorplan, Primary Suite, Smoke Free, Vaulted Ceiling(s), Walk-In Closet(s)
Heating Forced Air
Cooling Central Air
Flooring Carpet, Wood
Fireplaces Number 1
Fireplaces Type Family Room
Fireplace Y
Appliance Cooktop, Dishwasher, Dryer, Microwave, Oven, Refrigerator, Washer
Exterior
Exterior Feature Garden, Lighting, Private Yard, Rain Gutters
Garage Concrete, Lighted
Garage Spaces 2.0
Fence Full
Utilities Available Cable Available, Internet Access (Wired), Natural Gas Connected, Phone Available, Phone Connected
Roof Type Composition
Parking Type Concrete, Lighted
Total Parking Spaces 2
Garage Yes
Building
Story Two
Sewer Public Sewer
Water Public
Level or Stories Two
Structure Type Brick,Frame
Schools
Elementary Schools Fox Creek
Middle Schools Cresthill
High Schools Highlands Ranch
School District Douglas Re-1
Others
Senior Community No
Ownership Corporation/Trust
Acceptable Financing 1031 Exchange, Cash, Conventional, FHA, VA Loan
Listing Terms 1031 Exchange, Cash, Conventional, FHA, VA Loan
Special Listing Condition None
Pets Description Yes
Read Less Info
Want to know what your home might be worth? Contact us for a FREE valuation!

Amerivest Pro-Team
yourhome@amerivest.realestateOur team is ready to help you sell your home for the highest possible price ASAP

© 2024 METROLIST, INC., DBA RECOLORADO® – All Rights Reserved
6455 S. Yosemite St., Suite 500 Greenwood Village, CO 80111 USA
Bought with RE/MAX Professionals
Get More Information

Real Estate Company







