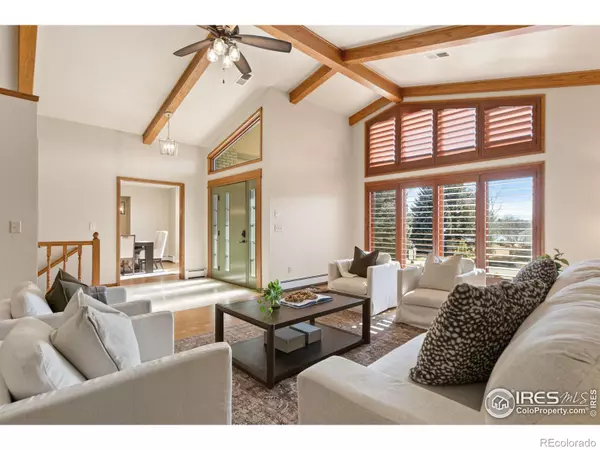$1,548,500
$1,624,000
4.6%For more information regarding the value of a property, please contact us for a free consultation.
5 Beds
4 Baths
4,972 SqFt
SOLD DATE : 06/12/2024
Key Details
Sold Price $1,548,500
Property Type Single Family Home
Sub Type Single Family Residence
Listing Status Sold
Purchase Type For Sale
Square Footage 4,972 sqft
Price per Sqft $311
Subdivision Linden Lake
MLS Listing ID IR1005458
Sold Date 06/12/24
Style Contemporary
Bedrooms 5
Half Baths 1
Three Quarter Bath 3
Condo Fees $600
HOA Fees $200/qua
HOA Y/N Yes
Originating Board recolorado
Year Built 1985
Annual Tax Amount $7,306
Tax Year 2023
Lot Size 0.420 Acres
Acres 0.42
Property Description
Beautifully updated & fabulously improved home in the heart of the desirable Linden Lake with views of Longs Peak, Horsetooth, and a little bit of the lake too! This charming home backs to green space and the canal and offers peaceful privacy for not only the primary residents but anyone that is fortunate enough to occupy the newly built connected apartment home w/private entrance for your family. From the moment you enter the circular drive & pass the courtyard you'll be welcomed into an open & inviting home featuring vaulted beamed ceilings, rich wood flrs, large windows to let you take in the views of the mountains and lake, and a private dining rm that makes entertaining a breeze. Huge kitchen complete w/an oversized island, professional appliances including a SubZero refrigerator, Wolf oven, Wolf microwave, Wolf warming drawer & Viking Cooktop. Endless cabinet space, wine storage, desk area, & large walk-in pantry. Adorable sunroom that you'll never want to leave complete w/gas stove & white paneled walls. The primary retreat offers a sitting area, fully remodeled spa bath complete w/4 shower heads, and a large private office or workout room. Rounding out the main floor you'll have direct access to the beautifully built ranch style apartment which shares a generous mud room & separate laundry area complete w/sink and storage. The apartment offers a separate parking area, radiant heat, efficient kitchen w/custom cabinetry, granite counters, wide plank wood floors, generous living room surrounded by windows and double doors to the patio. Finished garden level basement offers a rec room w/stone fireplace & wet bar, 2 spacious bdrms, a full bath w/double sinks, lg bonus room w/double doors and Murphy bed and 2-large storage rooms. Large yard w/new fence offers lush landscaping, mature trees, paver patio & composite deck, private hot tub area w/direct access into the primary suite, and a storage shed. Situated directly across from a neighborhood lake access point.
Location
State CO
County Larimer
Zoning SFR
Rooms
Basement Full
Main Level Bedrooms 2
Interior
Interior Features Eat-in Kitchen, Kitchen Island, Open Floorplan, Pantry, Radon Mitigation System, Vaulted Ceiling(s), Walk-In Closet(s), Wet Bar
Heating Baseboard, Hot Water
Cooling Ceiling Fan(s), Central Air
Flooring Tile, Wood
Fireplaces Type Free Standing, Gas
Equipment Satellite Dish
Fireplace N
Appliance Bar Fridge, Dishwasher, Disposal, Microwave, Oven, Refrigerator, Self Cleaning Oven
Laundry In Unit
Exterior
Exterior Feature Spa/Hot Tub
Garage Oversized
Garage Spaces 3.0
Fence Fenced
Utilities Available Cable Available, Internet Access (Wired)
Roof Type Composition
Parking Type Oversized
Total Parking Spaces 3
Garage Yes
Building
Lot Description Ditch, Level, Rolling Slope, Sprinklers In Front
Story One
Sewer Public Sewer
Water Public
Level or Stories One
Structure Type Brick,Wood Frame
Schools
Elementary Schools Tavelli
Middle Schools Lincoln
High Schools Poudre
School District Poudre R-1
Others
Ownership Individual
Acceptable Financing Cash, Conventional
Listing Terms Cash, Conventional
Read Less Info
Want to know what your home might be worth? Contact us for a FREE valuation!

Amerivest Pro-Team
yourhome@amerivest.realestateOur team is ready to help you sell your home for the highest possible price ASAP

© 2024 METROLIST, INC., DBA RECOLORADO® – All Rights Reserved
6455 S. Yosemite St., Suite 500 Greenwood Village, CO 80111 USA
Bought with Group Centerra
Get More Information

Real Estate Company







