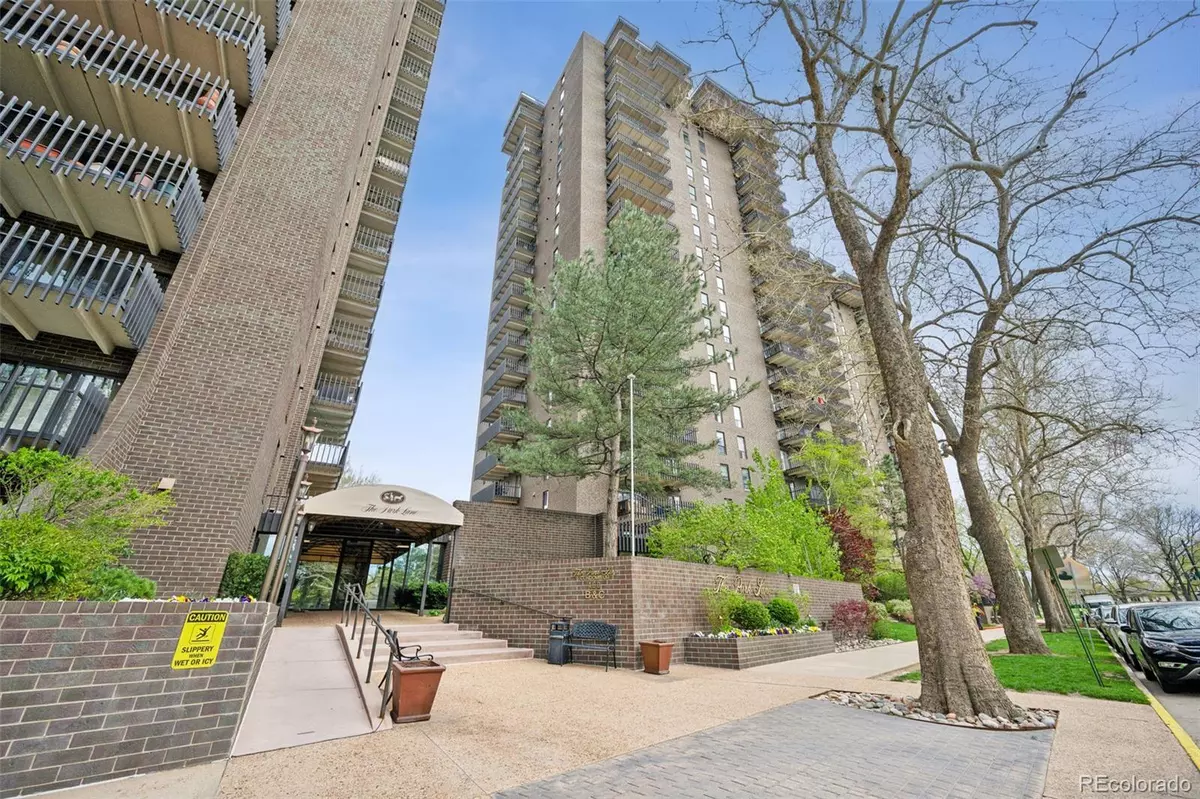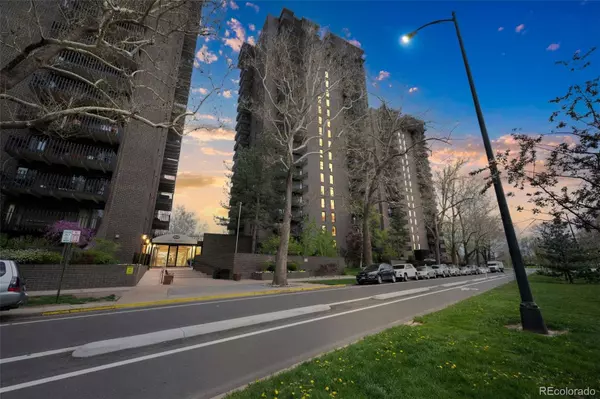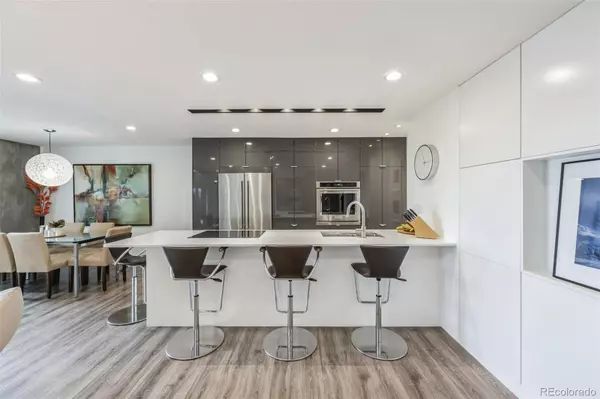$465,000
$464,000
0.2%For more information regarding the value of a property, please contact us for a free consultation.
1 Bed
1 Bath
768 SqFt
SOLD DATE : 06/12/2024
Key Details
Sold Price $465,000
Property Type Condo
Sub Type Condominium
Listing Status Sold
Purchase Type For Sale
Square Footage 768 sqft
Price per Sqft $605
Subdivision Lake View
MLS Listing ID 6816953
Sold Date 06/12/24
Bedrooms 1
Full Baths 1
Condo Fees $563
HOA Fees $563/mo
HOA Y/N Yes
Abv Grd Liv Area 768
Originating Board recolorado
Year Built 1971
Annual Tax Amount $2,080
Tax Year 2022
Property Description
COMPLETELY REMODELED, GORGEOUS condo at the Park Lane! This unit has 1 Bedroom and 1 Bathroom with a bright unified layout. There are frosted sliding doors between the bedroom and living area which disappear when not in use. The contemporary Kitchen maximizes storage, and offers a center island for additional seating. Living area boasts floor to ceiling cabinets and beautiful custom closets in bedroom for ample storage. You'll love relaxing on the large covered deck with sliding doors with stunning mountain and park views. Amenities include 24-hour security, indoor and outdoor pool, game/party room, storage closet in the basement, bike storage, and a fitness room! Multiple common spaces for all types of day-to-day and special event needs. Building uses fob entry for security and added safety as well as lock and leave convenience. Well managed HOA includes full time concierge, on site maintenance, heat, A/C, Xfinity cable and internet -- your only bill is electricity! Great location—just steps from Wash Park!
Location
State CO
County Denver
Zoning G-MU-20
Rooms
Main Level Bedrooms 1
Interior
Interior Features Built-in Features, Kitchen Island, Open Floorplan
Heating Forced Air
Cooling Central Air
Flooring Tile, Vinyl
Fireplace N
Appliance Dishwasher, Disposal, Oven, Refrigerator
Laundry Common Area
Exterior
Exterior Feature Balcony
Utilities Available Cable Available, Electricity Available, Electricity Connected
View Mountain(s)
Roof Type Unknown
Total Parking Spaces 1
Garage Yes
Building
Sewer Public Sewer
Water Public
Level or Stories One
Structure Type Brick
Schools
Elementary Schools Steele
Middle Schools Merrill
High Schools South
School District Denver 1
Others
Senior Community No
Ownership Individual
Acceptable Financing Cash, Conventional, FHA, VA Loan
Listing Terms Cash, Conventional, FHA, VA Loan
Special Listing Condition None
Read Less Info
Want to know what your home might be worth? Contact us for a FREE valuation!

Amerivest Pro-Team
yourhome@amerivest.realestateOur team is ready to help you sell your home for the highest possible price ASAP

© 2025 METROLIST, INC., DBA RECOLORADO® – All Rights Reserved
6455 S. Yosemite St., Suite 500 Greenwood Village, CO 80111 USA
Bought with MB The Brian Petrelli Team








