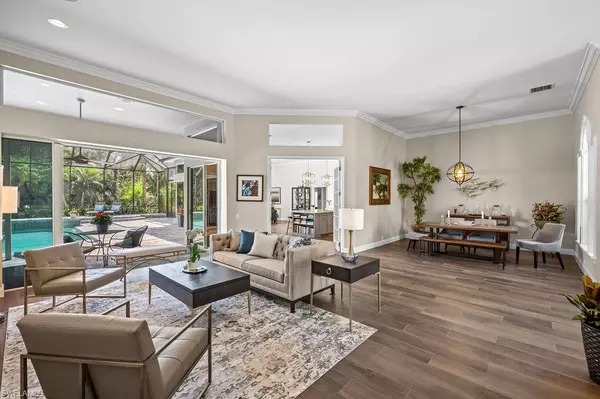$1,925,000
$1,997,500
3.6%For more information regarding the value of a property, please contact us for a free consultation.
4 Beds
4 Baths
3,380 SqFt
SOLD DATE : 06/12/2024
Key Details
Sold Price $1,925,000
Property Type Single Family Home
Sub Type Single Family Residence
Listing Status Sold
Purchase Type For Sale
Square Footage 3,380 sqft
Price per Sqft $569
Subdivision Lakemont
MLS Listing ID 224021962
Sold Date 06/12/24
Bedrooms 4
Full Baths 3
Half Baths 1
HOA Y/N Yes
Originating Board Bonita Springs
Year Built 1993
Annual Tax Amount $8,099
Tax Year 2023
Lot Size 0.529 Acres
Acres 0.529
Property Description
**SEE VIRTUAL TOUR & 360-DEGREE PHOTOS**Fully renovated estate home with sensational outdoor living on oversized lot with private pond views. Come see what makes Arthur Rutenberg's Bimini model the most popular estate home floor plan in Pelican Landing. Modernized and sporting designer finishes throughout, featured improvements include: ROOF (2017); HVAC w/ warranty (2024); completely updated eat-in kitchen with quartz counters, two-tone shaker cabinetry, and stainless appliances; wood-look plank tile throughout; decorative pavers on pool deck; new bathrooms including freestanding soaking tub, quartz counters, and luxurious walk-in shower in primary suite. Private lanai with central location offers exceptional covered and open-air poolside entertaining options, while spacious back yard offers room for pets, play, and potential expansion beside pond with fountain. Guest rooms 3 and 4 are currently adjoined for 2nd primary suite or dual offices as photographed and can be easily returned to separate rooms by reinstalling closet. Pelican Landing includes a 34-acre private island beach club, gulf access sailing, kayaking, and boat ramp. 12 Har-Tru tennis courts, attended fitness center, bocce, Pickleball, and numerous other activities. Optional memberships available at The Nest, 36 holes of championship golf with 2020 renovated clubhouse.
Location
State FL
County Lee
Area Bn05 - Pelican Landing And North
Zoning RPD
Rooms
Primary Bedroom Level Master BR Ground
Master Bedroom Master BR Ground
Dining Room Breakfast Bar, Dining - Family, Dining - Living
Kitchen Kitchen Island, Pantry
Interior
Interior Features Split Bedrooms, Great Room, Den - Study, Guest Bath, Guest Room, Built-In Cabinets, Entrance Foyer, Pantry, Volume Ceiling, Walk-In Closet(s)
Heating Central Electric
Cooling Ceiling Fan(s), Central Electric
Flooring Tile
Window Features Arched,Picture,Single Hung,Transom,Window Coverings
Appliance Electric Cooktop, Dishwasher, Dryer, Microwave, Wall Oven, Washer
Laundry Inside, Sink
Exterior
Exterior Feature Boat Ramp, Outdoor Shower, Sprinkler Auto
Garage Spaces 2.0
Pool In Ground, Self Cleaning
Community Features Golf Non Equity, Beach - Private, Beach Club Included, Bike And Jog Path, Bocce Court, Community Boat Ramp, Community Gulf Boat Access, Park, Fishing, Fitness Center Attended, Golf, Internet Access, Marina, Pickleball, Playground, Private Beach Pavilion, Private Membership, Street Lights, Tennis Court(s), Volleyball, Boating, Gated, Golf Course, Tennis
Utilities Available Underground Utilities, Propane, Cable Available
Waterfront Description None,Pond
View Y/N Yes
View Landscaped Area, Pond, Water, Water Feature
Roof Type Tile
Porch Screened Lanai/Porch
Garage Yes
Private Pool Yes
Building
Lot Description Oversize
Story 1
Sewer Central
Water Central
Level or Stories 1 Story/Ranch
Structure Type Concrete Block,Stucco
New Construction No
Others
HOA Fee Include Cable TV,Internet,Legal/Accounting,Manager,Reserve,Security,Street Lights
Tax ID 16-47-25-B3-0080E.0070
Ownership Single Family
Acceptable Financing Buyer Finance/Cash
Listing Terms Buyer Finance/Cash
Read Less Info
Want to know what your home might be worth? Contact us for a FREE valuation!

Amerivest Pro-Team
yourhome@amerivest.realestateOur team is ready to help you sell your home for the highest possible price ASAP
Bought with Dellatore Real Estate Company








