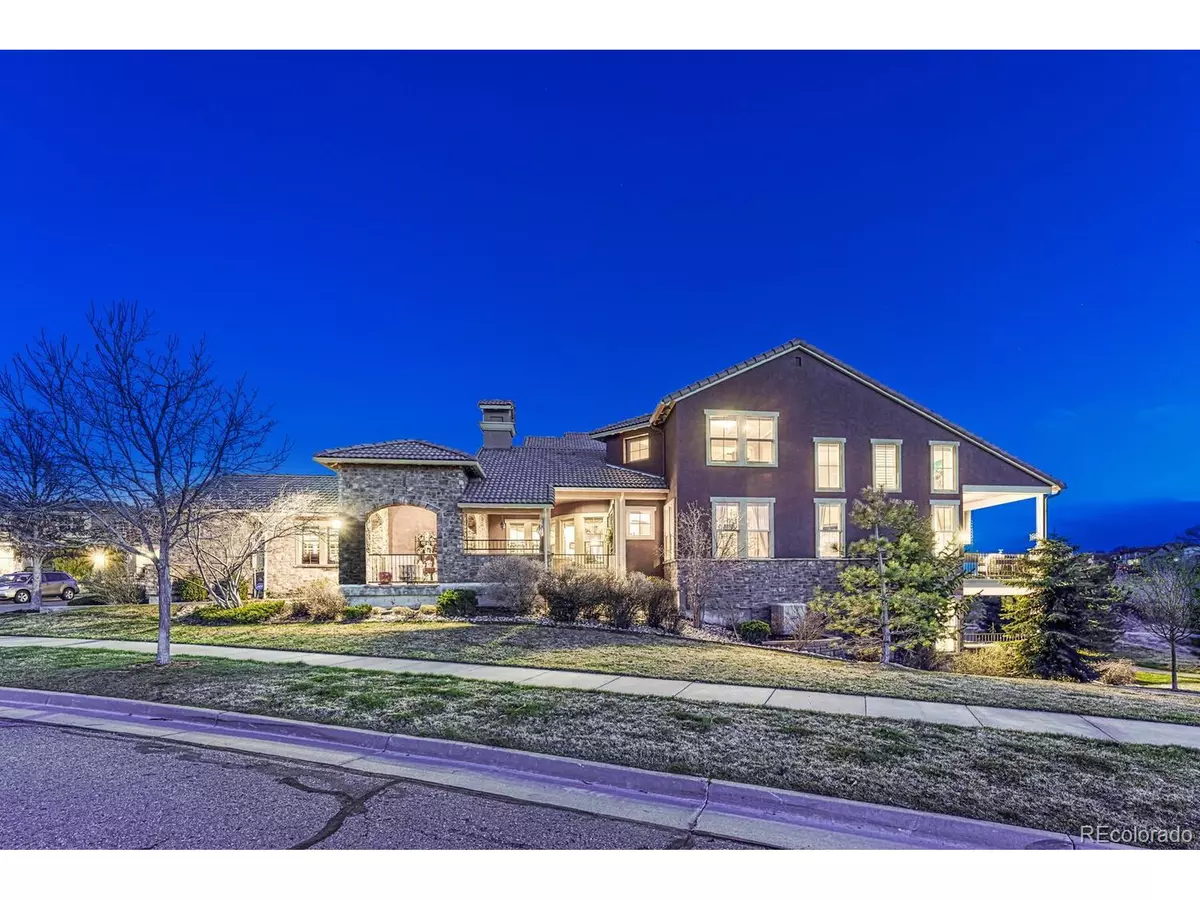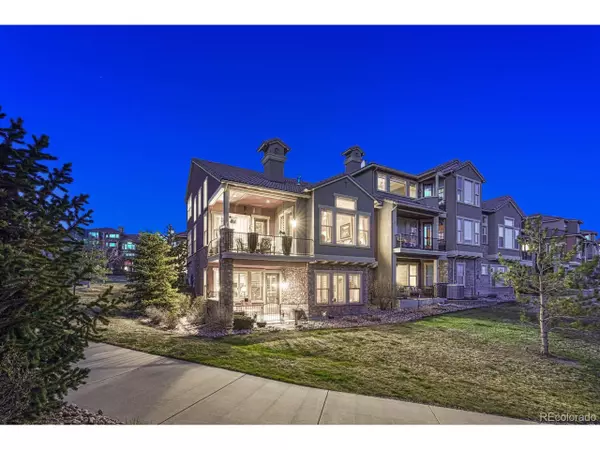$1,137,500
$1,175,000
3.2%For more information regarding the value of a property, please contact us for a free consultation.
3 Beds
3 Baths
3,328 SqFt
SOLD DATE : 06/11/2024
Key Details
Sold Price $1,137,500
Property Type Townhouse
Sub Type Attached Dwelling
Listing Status Sold
Purchase Type For Sale
Square Footage 3,328 sqft
Subdivision Tresana
MLS Listing ID 3813828
Sold Date 06/11/24
Bedrooms 3
Full Baths 2
Half Baths 1
HOA Fees $120/mo
HOA Y/N true
Abv Grd Liv Area 2,057
Originating Board REcolorado
Year Built 2009
Annual Tax Amount $6,720
Lot Size 3,920 Sqft
Acres 0.09
Property Description
Beautiful Main Floor Primary Bedroom with walk-out basement located on a Premier Lot in Highly Coveted, Low Maintenance Tresana Community in Highlands Ranch! Peaceful location backing to Walking Trails & Open Space with Views from Family Room, Primary Bedroom & Bath, Lower Lever Family Room & each Bedroom. There are 3 spacious patios, 2 backing to open space & the year round sought after front outdoor covered space - 230 Sq Ft w/ Eating space in a quiet setting! Easy, low maintenance living with Hardwood Flooring, Tile or Stone throughout main level. The two-story ceiling in the Family Room, complete with Custom Silhouette Window Coverings, Upgraded Gas Fireplace and Custom Built-In Cabinet/Shelves, opens the living space to outdoor views and the 13 X 12 covered patio with 2 privacy/sun shades. The Upgraded Designer Kitchen includes Gourmet 42" Dark Cherry Cabinets, Full Backsplash, Gas Cooktop, Coffee Bar, Double Ovens, Microwave, Dishwasher & Refrigerator, Slab Granite Countertops & Extended Island w/ additional Cabinet Space. In-kitchen seating can be small or large with plenty of space for table/chairs, small work station, kitchen hutch or casual chairs. Main Floor Primary Suite showcases Hardwood Floor, Windows to Open Space, Blackout Shades, Crown Molding, Door to Patio, Huge 5 Piece Bath, Tile Flooring, Dual Vanity, Large Walk-In Tiled Shower, and Walk in Master California Closet & Linen Closet. Enjoy the Upper Level Loft, perfect for study or library. Lower Level Walk-Out Basement offers a 2nd Family Room, Full Wet Bar, Exercise Room, 2 Secondary Bedrooms , Full Bath, 14 x 11 Covered Patio with views of the Open Space and Spacious Storage Room. Enjoy the Three-Car Attached Garage with Epoxy Floor, Built-In Storage and Plantation Shutters. Great Lock and Leave* Close to walking trails, C-470, Whole Foods, Restaurants, Medical, Spas, Fitness, etc. 4 HR Rec Centers included with HOA.
Location
State CO
County Douglas
Community Clubhouse, Tennis Court(S), Hot Tub, Pool, Playground, Fitness Center, Hiking/Biking Trails
Area Metro Denver
Zoning PDU
Rooms
Primary Bedroom Level Main
Master Bedroom 14x12
Bedroom 2 Basement 12x11
Bedroom 3 Basement 12x11
Interior
Interior Features Eat-in Kitchen, Open Floorplan, Walk-In Closet(s), Loft, Wet Bar, Kitchen Island
Heating Forced Air
Cooling Central Air, Ceiling Fan(s)
Fireplaces Type 2+ Fireplaces, Family/Recreation Room Fireplace, Basement
Fireplace true
Window Features Window Coverings,Double Pane Windows
Appliance Self Cleaning Oven, Double Oven, Dishwasher, Refrigerator, Bar Fridge, Washer, Dryer, Microwave, Disposal
Laundry Main Level
Exterior
Garage Spaces 3.0
Community Features Clubhouse, Tennis Court(s), Hot Tub, Pool, Playground, Fitness Center, Hiking/Biking Trails
Utilities Available Natural Gas Available, Electricity Available, Cable Available
Waterfront false
Roof Type Concrete
Street Surface Paved
Porch Patio, Deck
Building
Lot Description Corner Lot, Abuts Public Open Space
Faces East
Story 2
Sewer City Sewer, Public Sewer
Water City Water
Level or Stories Two
Structure Type Wood/Frame,Stucco,Moss Rock
New Construction false
Schools
Elementary Schools Sand Creek
Middle Schools Mountain Ridge
High Schools Mountain Vista
School District Douglas Re-1
Others
HOA Fee Include Trash,Snow Removal,Maintenance Structure
Senior Community false
SqFt Source Assessor
Special Listing Condition Private Owner
Read Less Info
Want to know what your home might be worth? Contact us for a FREE valuation!

Amerivest Pro-Team
yourhome@amerivest.realestateOur team is ready to help you sell your home for the highest possible price ASAP

Bought with RE/MAX Professionals
Get More Information

Real Estate Company







