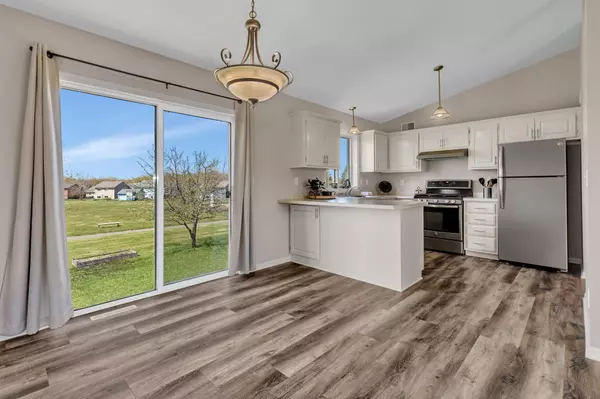$320,000
$324,900
1.5%For more information regarding the value of a property, please contact us for a free consultation.
4 Beds
2 Baths
2,086 SqFt
SOLD DATE : 06/07/2024
Key Details
Sold Price $320,000
Property Type Single Family Home
Sub Type Single Family Residence
Listing Status Sold
Purchase Type For Sale
Square Footage 2,086 sqft
Price per Sqft $153
Subdivision Church Hill Heights
MLS Listing ID 6528627
Sold Date 06/07/24
Bedrooms 4
Full Baths 1
Three Quarter Bath 1
Year Built 2000
Annual Tax Amount $3,066
Tax Year 2024
Contingent None
Lot Size 9,147 Sqft
Acres 0.21
Lot Dimensions 75x118
Property Description
Spectacular updated 4 bedroom, 2 bath bi-level near a park and walking trails. The main level has upgrade laminate flooring throughout kitchen, dining, living room, hall, and both bedrooms. Great kitchen with painted cabinetry, newer stainless steel appliances, breakfast bar & vaulted ceiling. Dining room off kitchen leads to a future deck and overlooks the back yard and park. Oversized primary bedroom with large walk-in closet and walk-thru to the full bath. Spacious foyer entry with tile flooring. New carpet on stairs and entire lower level that features a large family room, recessed lighting, 3/4 bath, and 2 additional bedrooms. Freshly painted interior, new interior doors, reverse osmosis drinking system, custom blinds, new sump pump 2024, new water heater 2020, and new roof and seemless steel siding in 2022. FA gas heat, central air, air-to-air exchanger, concreate driveway, apple tree in back yard, and space for a future shed. Truly a must see property!
Location
State MN
County Benton
Zoning Residential-Single Family
Rooms
Basement Block, Daylight/Lookout Windows, Finished, Full, Storage Space, Sump Pump
Dining Room Informal Dining Room
Interior
Heating Forced Air
Cooling Central Air
Fireplace No
Appliance Air-To-Air Exchanger, Dishwasher, Dryer, Exhaust Fan, Freezer, Water Osmosis System, Range, Refrigerator, Stainless Steel Appliances, Washer, Water Softener Owned
Exterior
Garage Attached Garage, Concrete, Garage Door Opener
Garage Spaces 2.0
Roof Type Age 8 Years or Less
Parking Type Attached Garage, Concrete, Garage Door Opener
Building
Lot Description Tree Coverage - Light
Story Split Entry (Bi-Level)
Foundation 1136
Sewer City Sewer/Connected
Water City Water/Connected
Level or Stories Split Entry (Bi-Level)
Structure Type Steel Siding
New Construction false
Schools
School District Sauk Rapids-Rice
Read Less Info
Want to know what your home might be worth? Contact us for a FREE valuation!

Amerivest Pro-Team
yourhome@amerivest.realestateOur team is ready to help you sell your home for the highest possible price ASAP
Get More Information

Real Estate Company







