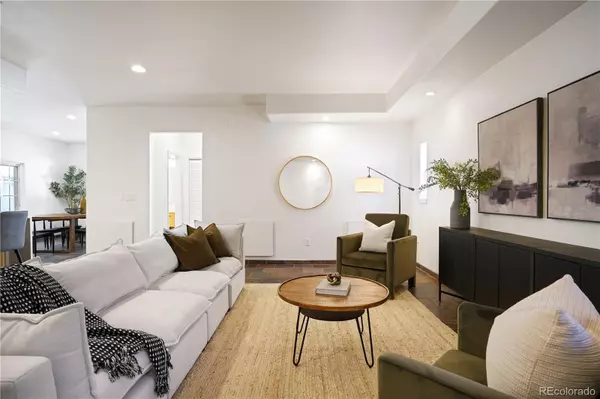$825,000
$825,000
For more information regarding the value of a property, please contact us for a free consultation.
5 Beds
4 Baths
3,787 SqFt
SOLD DATE : 06/07/2024
Key Details
Sold Price $825,000
Property Type Single Family Home
Sub Type Single Family Residence
Listing Status Sold
Purchase Type For Sale
Square Footage 3,787 sqft
Price per Sqft $217
Subdivision Golf Club Acres
MLS Listing ID 3254586
Sold Date 06/07/24
Style Contemporary
Bedrooms 5
Full Baths 2
Half Baths 1
Three Quarter Bath 1
HOA Y/N No
Abv Grd Liv Area 2,430
Originating Board recolorado
Year Built 2008
Annual Tax Amount $5,260
Tax Year 2023
Lot Size 9,147 Sqft
Acres 0.21
Property Description
This 2008 custom-built and newly renovated Lakewood home offers sustainable luxury living. With 5 bedrooms and 4 bathrooms spread over 3,787 square feet, recent renovations have endowed it with modern elegance and organic design. The main level features a refined space with a foyer, executive office, and lavish primary suite with an updated en suite bathroom. The primary bathroom boasts a double vanity, luxurious shower, and a walk-in closet adorned with custom-built storage solutions. Continuing through the main level, a newly renovated kitchen awaits, equipped with top-of-the-line stainless steel appliances, a double oven, wine fridge, and a striking waterfall quartz peninsula. Adjacent to the kitchen lies an expansive dining room and inviting living area, perfect for hosting gatherings and creating lasting memories. Two additional bedrooms, featuring eco-friendly bamboo hardwoods, walk-in closets, and a newly updated full and half bath, complete the main level. Outside, a sprawling covered patio and backyard oasis with mature trees and lush drought-resistant sod await. The basement, with brand new flooring, offers endless possibilities for customization, along with two conforming bedrooms and a newly updated full bathroom. Additionally, this all-electric home is equipped with a 43-panel solar system. This not only reduces living expenses but also provides health and safety benefits and lends to a more sustainable lifestyle, with renewable energy sources accounting for around 80% of its energy usage. Ideally situated near the Sheridan light rail, Sloan's Lake, and Edgewater Public Market, as well as easy access to I-25 and 6th Ave for a quick trip to the mountains or commute to downtown Denver, this residence epitomizes convenience. Plus, exciting developments along 10th and Sheridan, including a new pickleball arena, promise endless entertainment options. Experience the perfect blend of comfort, convenience, and tranquility in the Two Creeks neighborhood.
Location
State CO
County Jefferson
Rooms
Basement Finished
Main Level Bedrooms 3
Interior
Interior Features Built-in Features, Ceiling Fan(s), Eat-in Kitchen, Entrance Foyer, Kitchen Island, Primary Suite, Quartz Counters, Radon Mitigation System, Walk-In Closet(s)
Heating Radiant, Solar
Cooling Evaporative Cooling
Flooring Bamboo, Stone, Tile, Wood
Fireplace N
Appliance Convection Oven, Dishwasher, Disposal, Double Oven, Dryer, Electric Water Heater, Oven, Range, Range Hood, Refrigerator, Washer, Wine Cooler
Laundry In Unit
Exterior
Exterior Feature Garden, Lighting, Private Yard, Rain Gutters
Parking Features Asphalt, Oversized, Storage
Garage Spaces 2.0
Fence Full
Utilities Available Cable Available, Electricity Connected
Waterfront Description Stream
View Valley
Roof Type Composition
Total Parking Spaces 5
Garage Yes
Building
Sewer Public Sewer
Water Public
Level or Stories One
Structure Type Cement Siding,Frame
Schools
Elementary Schools Molholm
Middle Schools Jefferson
High Schools Jefferson
School District Jefferson County R-1
Others
Senior Community No
Ownership Individual
Acceptable Financing 1031 Exchange, Cash, Conventional, Jumbo, VA Loan
Listing Terms 1031 Exchange, Cash, Conventional, Jumbo, VA Loan
Special Listing Condition None
Read Less Info
Want to know what your home might be worth? Contact us for a FREE valuation!

Amerivest Pro-Team
yourhome@amerivest.realestateOur team is ready to help you sell your home for the highest possible price ASAP

© 2025 METROLIST, INC., DBA RECOLORADO® – All Rights Reserved
6455 S. Yosemite St., Suite 500 Greenwood Village, CO 80111 USA
Bought with Your Castle Real Estate Inc








