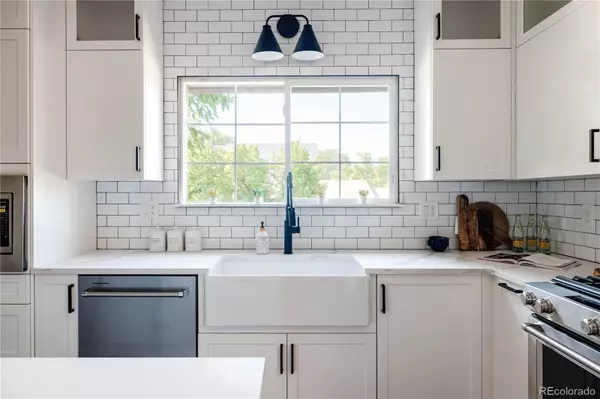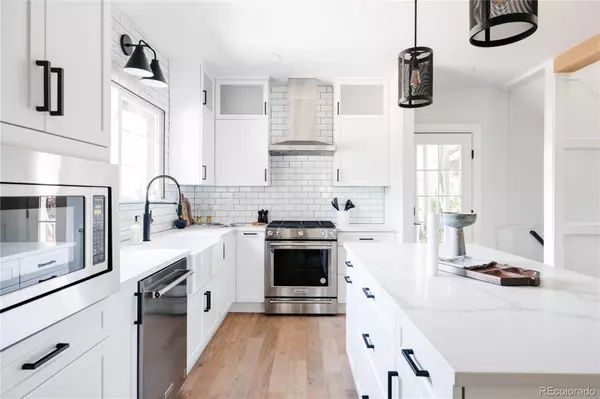$1,066,000
$987,500
7.9%For more information regarding the value of a property, please contact us for a free consultation.
3 Beds
3 Baths
2,598 SqFt
SOLD DATE : 06/07/2024
Key Details
Sold Price $1,066,000
Property Type Single Family Home
Sub Type Single Family Residence
Listing Status Sold
Purchase Type For Sale
Square Footage 2,598 sqft
Price per Sqft $410
Subdivision Sloans Lake
MLS Listing ID 5268409
Sold Date 06/07/24
Bedrooms 3
Full Baths 2
Three Quarter Bath 1
HOA Y/N No
Originating Board recolorado
Year Built 1926
Annual Tax Amount $3,332
Tax Year 2022
Lot Size 3,920 Sqft
Acres 0.09
Property Description
Experience the allure of classic architectural details harmoniously complemented by state-of-the-art amenities and luxurious modern finishes throughout. Upon entering the foyer you‘re immediately greeted w/ designer tile flooring & endless sunshine, a stunning living room with beautiful hardwood floors throughout, recessed lights, gas fireplace with a warm wood mantel, opening up to a gorgeous fully remodeled kitchen w/ white Kitchen Kraft cabinets, quartz countertops, kitchen island accented w/ pendant lights above, all new stainless steel appliances, white subway tile accent throughout the kitchen adding a warmth to the modern design. The beautiful dining room has an open space concept featuring high ceilings, chandelier lighting and a beautiful black staircase leading to the second level. A Coffee bar area with floating shelves, cabinet space & wine cooler. A fully remodeled bath w/ a wood style vanity, tile throughout, new light fixtures and black hardware finishes. A large main floor bedroom w/ designer lighting, recessed lights, custom painted ceiling, beautiful hardwood floors & lots of closet space. The second story is a breathtaking primary suite with tasteful ceiling architecture capturing the old and new world charm. Wood accented ceiling, recessed lighting, skylight, Juliet balcony, flex space & hardwood floors. A stunning primary bath w/ soaking tub, heated floors, vanity w/ black hardware & a bright fully custom euro style shower. The walk out basement opens a world of possibility w/ the opportunity for Airbnb or long term rental income. A fully remodeled kitchen type space w/ floating shelves, quartz counters, appliances, microwave and hot plate area, large living & bedroom w/ a tastefully remodeled bath featuring gorgeous tile floors and shower, vanity, mirror and lighting. The laundry space is designed to be accessible if you decide to utilize the lower space as a second source of income or just a wonderful living space for your visitors.
Location
State CO
County Denver
Zoning U-TU-C
Rooms
Basement Full
Main Level Bedrooms 1
Interior
Interior Features Entrance Foyer, Five Piece Bath, High Ceilings, Kitchen Island, Open Floorplan, Primary Suite, Quartz Counters, Solid Surface Counters, T&G Ceilings, Vaulted Ceiling(s)
Heating Forced Air
Cooling Air Conditioning-Room, Evaporative Cooling
Flooring Carpet, Tile, Wood
Fireplaces Number 1
Fireplaces Type Family Room
Fireplace Y
Appliance Dishwasher, Disposal, Dryer, Microwave, Oven, Range, Range Hood, Refrigerator, Washer, Wine Cooler
Laundry In Unit
Exterior
Fence Partial
Utilities Available Cable Available, Electricity Connected, Natural Gas Connected
Roof Type Composition
Garage No
Building
Lot Description Level
Story Two
Foundation Slab
Sewer Public Sewer
Water Public
Level or Stories Two
Structure Type Brick,Stucco
Schools
Elementary Schools Brown
Middle Schools Strive Lake
High Schools North
School District Denver 1
Others
Senior Community No
Ownership Individual
Acceptable Financing 1031 Exchange, Cash, Conventional, FHA, VA Loan
Listing Terms 1031 Exchange, Cash, Conventional, FHA, VA Loan
Special Listing Condition None
Read Less Info
Want to know what your home might be worth? Contact us for a FREE valuation!

Amerivest Pro-Team
yourhome@amerivest.realestateOur team is ready to help you sell your home for the highest possible price ASAP

© 2024 METROLIST, INC., DBA RECOLORADO® – All Rights Reserved
6455 S. Yosemite St., Suite 500 Greenwood Village, CO 80111 USA
Bought with Keller Williams DTC
Get More Information

Real Estate Company







