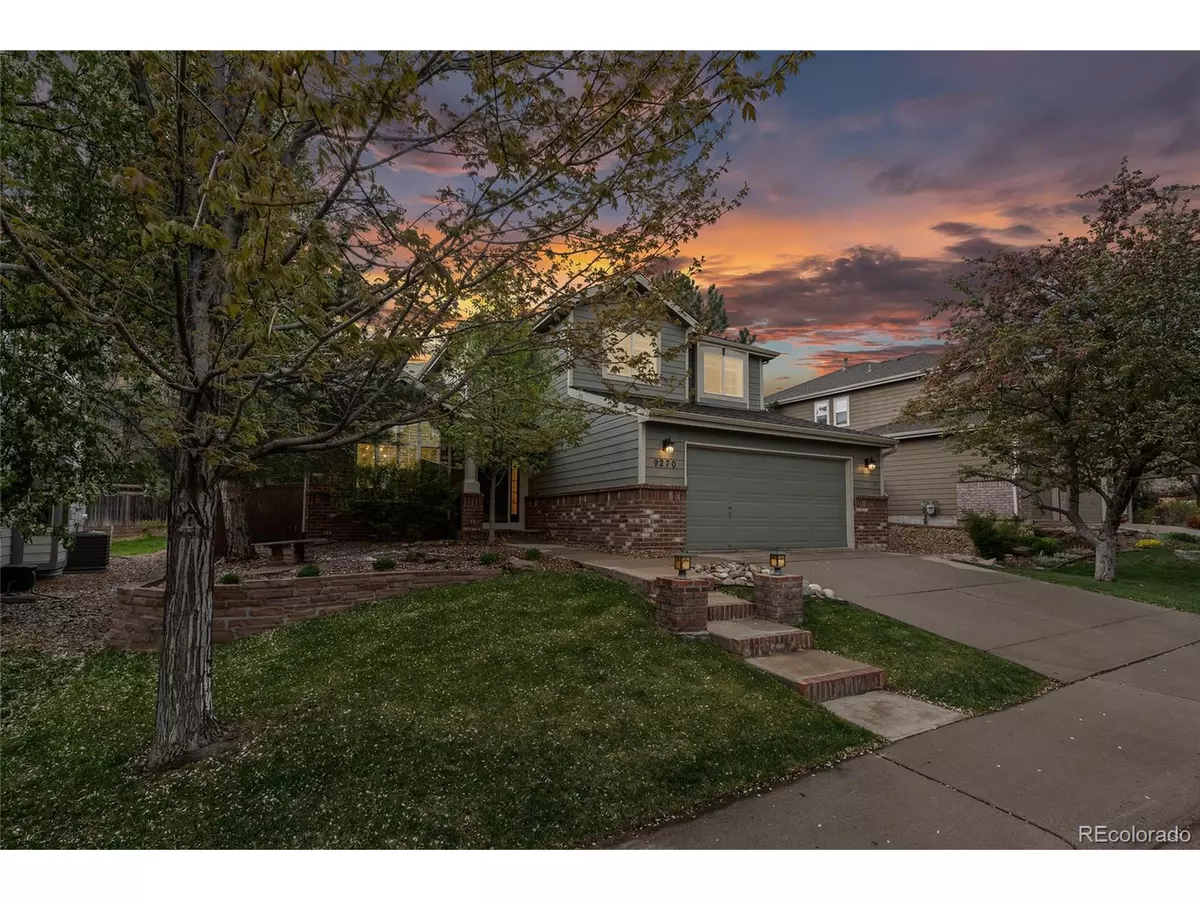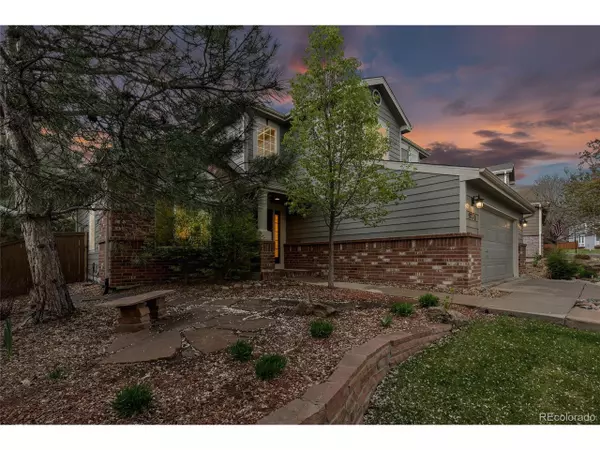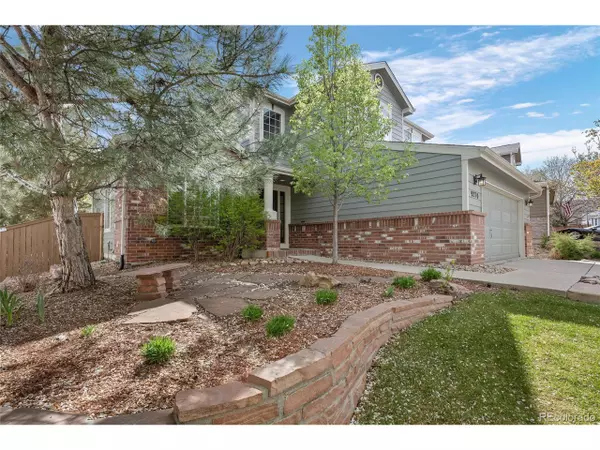$826,000
$799,900
3.3%For more information regarding the value of a property, please contact us for a free consultation.
5 Beds
4 Baths
2,915 SqFt
SOLD DATE : 06/05/2024
Key Details
Sold Price $826,000
Property Type Single Family Home
Sub Type Residential-Detached
Listing Status Sold
Purchase Type For Sale
Square Footage 2,915 sqft
Subdivision Highlands Ranch
MLS Listing ID 2851469
Sold Date 06/05/24
Style Contemporary/Modern
Bedrooms 5
Full Baths 2
Half Baths 1
Three Quarter Bath 1
HOA Fees $56/qua
HOA Y/N true
Abv Grd Liv Area 2,115
Originating Board REcolorado
Year Built 1998
Annual Tax Amount $3,273
Lot Size 6,098 Sqft
Acres 0.14
Property Description
OPEN HOUSE SAT, MAY 4TH 10AM-11AM
Discover the epitome of refined living in this stunning remodeled home nestled within the highly sought-after master planned community of Highlands Ranch.
Upon entry, you're welcomed by a spacious living room featuring a beautifully updated fireplace, setting an inviting tone for the home. The adjacent formal dining room seamlessly flows into the living area, creating an ideal space for entertaining guests.
The heart of the home is the impeccably designed kitchen, showcasing white custom cabinets that extend to the ceiling, accentuated by glass front panels and elegant dark hardware. Premium stainless steel appliances, including a gas range and hood, complement the granite countertops, creating a chef's paradise. The main level is adorned with exquisite hardwood floors throughout, enhancing the home's timeless charm. An eat-in kitchen area and a cozy family room, complete with a double-sided fireplace shared with the expansive office featuring built-in bookcases, offer versatile living spaces. Convenience meets functionality with a mudroom located adjacent to the laundry room, featuring a utility sink and cabinets for added storage. Upstairs, the grand primary bedroom awaits, featuring an updated 5-piece bathroom with a soaking tub and tasteful decorative paint. The primary walk-in closet boasts a California Closet-style organization system, maximizing storage and style.
Two spacious secondary bedrooms share an updated secondary bathroom, providing comfort and convenience for family and guests. The lower level offers additional living space, including another bedroom, a bathroom, a family room with a fireplace, and a flexible room suitable for a bedroom, office, or gym. A charming wet bar/kitchenette. This home is complemented by exemplary schools, pool, clubhouse, trails, shopping, and more, offering a perfect blend of luxury living and a vibrant lifestyle. Make this exceptional property your own!
Location
State CO
County Douglas
Community Clubhouse, Tennis Court(S), Pool, Playground, Fitness Center, Park, Hiking/Biking Trails
Area Metro Denver
Zoning PDU
Rooms
Basement Partial, Sump Pump
Primary Bedroom Level Upper
Master Bedroom 17x18
Bedroom 2 Basement 12x13
Bedroom 3 Basement 12x12
Bedroom 4 Upper 10x13
Bedroom 5 Upper 11x10
Interior
Interior Features Study Area, Eat-in Kitchen, Pantry, Walk-In Closet(s), Kitchen Island
Heating Forced Air
Cooling Central Air, Ceiling Fan(s)
Fireplaces Type 2+ Fireplaces, Family/Recreation Room Fireplace, Basement
Fireplace true
Window Features Window Coverings,Double Pane Windows
Appliance Self Cleaning Oven, Double Oven, Dishwasher, Refrigerator, Microwave, Disposal
Laundry Main Level
Exterior
Garage Spaces 2.0
Fence Fenced
Community Features Clubhouse, Tennis Court(s), Pool, Playground, Fitness Center, Park, Hiking/Biking Trails
Utilities Available Natural Gas Available, Electricity Available
Waterfront false
Roof Type Composition
Porch Patio
Building
Lot Description Gutters, Lawn Sprinkler System
Story 2
Foundation Slab
Sewer City Sewer, Public Sewer
Water City Water
Level or Stories Two
Structure Type Wood/Frame,Wood Siding
New Construction false
Schools
Elementary Schools Fox Creek
Middle Schools Cresthill
High Schools Highlands Ranch
School District Douglas Re-1
Others
Senior Community false
SqFt Source Assessor
Special Listing Condition Private Owner
Read Less Info
Want to know what your home might be worth? Contact us for a FREE valuation!

Amerivest Pro-Team
yourhome@amerivest.realestateOur team is ready to help you sell your home for the highest possible price ASAP

Bought with Milehimodern
Get More Information

Real Estate Company







