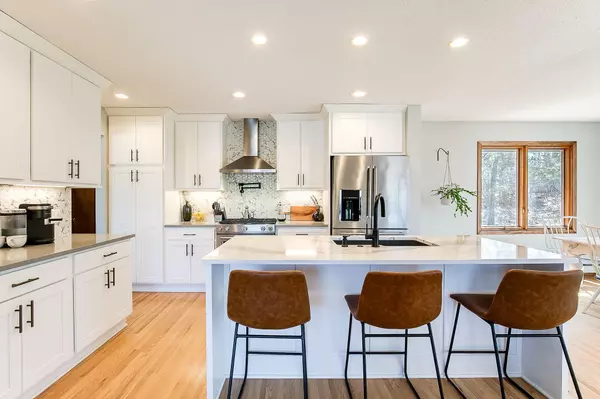$590,000
$565,000
4.4%For more information regarding the value of a property, please contact us for a free consultation.
4 Beds
2 Baths
2,360 SqFt
SOLD DATE : 06/06/2024
Key Details
Sold Price $590,000
Property Type Single Family Home
Sub Type Single Family Residence
Listing Status Sold
Purchase Type For Sale
Square Footage 2,360 sqft
Price per Sqft $250
Subdivision Woodland Hills 5Th Add
MLS Listing ID 6515310
Sold Date 06/06/24
Bedrooms 4
Full Baths 1
Three Quarter Bath 1
Year Built 1964
Annual Tax Amount $6,032
Tax Year 2024
Contingent None
Lot Size 0.510 Acres
Acres 0.51
Lot Dimensions 120x160x95x89x118
Property Description
Wind your way down this picturesque road that leads you to a home you're really going to love. If our sellers could transport this gem and take it with them, they sure would! This turnkey 4-bedroom, 2-bath will really surprise you! Expansive sun-filled open floor plan with large living room and fireplace, great room with dining and family room open to the most amazing gourmet kitchen. Huge center island, quality-built cabinets – and plenty of them! – pullouts, soft-close, pantry, pot filler, and stainless-steel appliances. Awesome hangout/conversation/entertaining space. Convenient access from the kitchen/family room to large deck, patio, and wooded private flat backyard. It's so beautiful! Towering pines and tree top views of the neighborhood! 3 bedrooms and full bathroom on main. The lower level offers a family room with fireplace, fourth bedroom, and three quarters bath, plus access to attached 2 car garage. So much to tell! Awesome schools and location, too!
Location
State MN
County Hennepin
Zoning Residential-Single Family
Rooms
Basement Block, Daylight/Lookout Windows, Egress Window(s), Finished, Partially Finished, Storage Space, Walkout
Dining Room Breakfast Bar, Breakfast Area, Eat In Kitchen, Informal Dining Room, Kitchen/Dining Room, Living/Dining Room, Separate/Formal Dining Room
Interior
Heating Forced Air
Cooling Central Air
Fireplaces Number 2
Fireplaces Type Family Room, Gas, Living Room, Wood Burning
Fireplace Yes
Appliance Dishwasher, Disposal, Dryer, Exhaust Fan, Gas Water Heater, Microwave, Range, Refrigerator, Stainless Steel Appliances, Water Softener Owned
Exterior
Garage Attached Garage, Asphalt, Electric, Garage Door Opener, Storage, Tuckunder Garage
Garage Spaces 2.0
Fence None
Pool None
Roof Type Age 8 Years or Less,Asphalt,Pitched
Parking Type Attached Garage, Asphalt, Electric, Garage Door Opener, Storage, Tuckunder Garage
Building
Lot Description Tree Coverage - Medium
Story Split Entry (Bi-Level)
Foundation 933
Sewer City Sewer/Connected
Water City Water/Connected
Level or Stories Split Entry (Bi-Level)
Structure Type Brick/Stone,Wood Siding
New Construction false
Schools
School District Minnetonka
Read Less Info
Want to know what your home might be worth? Contact us for a FREE valuation!

Amerivest Pro-Team
yourhome@amerivest.realestateOur team is ready to help you sell your home for the highest possible price ASAP
Get More Information

Real Estate Company







