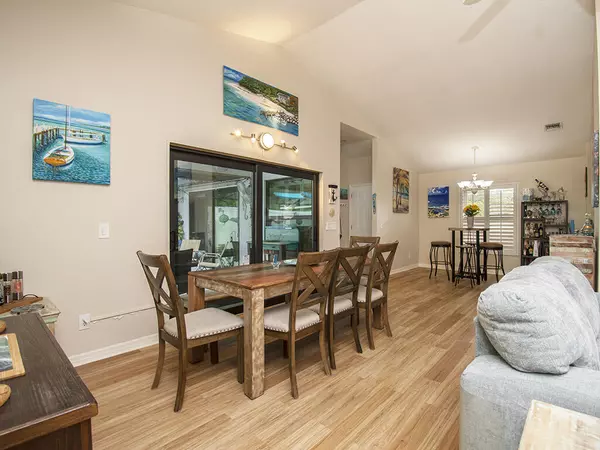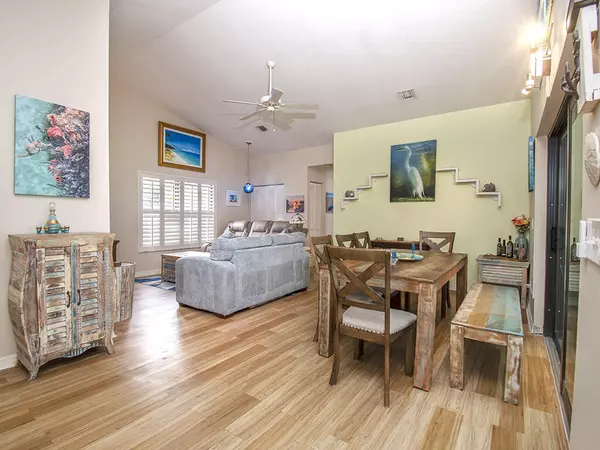$350,000
$365,000
4.1%For more information regarding the value of a property, please contact us for a free consultation.
3 Beds
2 Baths
1,453 SqFt
SOLD DATE : 05/01/2024
Key Details
Sold Price $350,000
Property Type Condo
Sub Type Condominium
Listing Status Sold
Purchase Type For Sale
Square Footage 1,453 sqft
Price per Sqft $240
Subdivision P And M Housing Dev
MLS Listing ID 1004773
Sold Date 05/01/24
Style Contemporary
Bedrooms 3
Full Baths 2
HOA Fees $900/mo
HOA Y/N Yes
Total Fin. Sqft 1453
Originating Board Space Coast MLS (Space Coast Association of REALTORS®)
Year Built 1989
Annual Tax Amount $2,523
Tax Year 2023
Lot Size 7,405 Sqft
Acres 0.17
Property Description
Seller will hold short term mortgage w 20% down. Carefree Coastal Villa. DOCK SPACE FOR THE BOAT! Screened Pool & Patio, Shade Sails add tropical living space. 3/2 split plan, 1,453 sq ft w/updated baths & pool access. Kit w/new countertops & peek of river. Plantation Shutters. 2 car Gar. w A/C & Insulated Door, Screen, Fridge, ideal Gym or Workshop. Rest easy w/New Roof, NEW Sliders/Windows, Accordian Shutters, Pool screen 2018. LVP & tile floors. AC 2021, Active Clubhouse, Heated Pool, Tennis, PickleBall, Kayak storage. Explore the Indian River lagoon, 2 miles to restaurants & live music on Indian River Dr. 6 miles to Sebastian Inlet.
Community has 17 assigned dock spaces- no wake zone. This is included in your HOA fee- average marina rental is $500-$700 in Sebastian.
Location
State FL
County Indian River
Area 904 - Indian River
Direction US 1 to Reflections , left after gate to first right
Rooms
Primary Bedroom Level Main
Master Bedroom Main
Living Room Main
Dining Room Main
Interior
Interior Features Breakfast Bar, Ceiling Fan(s), Entrance Foyer, Primary Bathroom - Shower No Tub, Split Bedrooms
Heating Central, Electric
Cooling Central Air, Electric
Flooring Tile, Vinyl
Furnishings Negotiable
Appliance Dishwasher, Dryer, Electric Oven, Electric Range, Electric Water Heater, Microwave, Refrigerator, Washer
Laundry Electric Dryer Hookup, In Garage, Washer Hookup
Exterior
Exterior Feature Boat Slip, Dock, Impact Windows, Storm Shutters
Parking Features Garage, Garage Door Opener
Garage Spaces 2.0
Pool Community, Heated, Private, Screen Enclosure
Utilities Available Cable Available, Cable Connected, Electricity Available, Electricity Connected, Sewer Connected, Water Connected
Amenities Available Boat Slip, Cable TV, Clubhouse, Gated, Pickleball, Tennis Court(s)
View Protected Preserve
Roof Type Shingle
Present Use Residential,Single Family
Street Surface Asphalt
Porch Covered, Patio, Screened
Road Frontage Private Road
Garage Yes
Building
Lot Description Corner Lot, Sprinklers In Front, Sprinklers In Rear
Faces Southeast
Story 1
Sewer Public Sewer
Water Public
Architectural Style Contemporary
Level or Stories One
New Construction No
Others
Pets Allowed Yes
HOA Name AR Choice
HOA Fee Include Cable TV,Insurance,Security
Senior Community No
Tax ID 31391700005006006260.0
Security Features Security Gate
Acceptable Financing Cash, Conventional, FHA, VA Loan
Listing Terms Cash, Conventional, FHA, VA Loan
Special Listing Condition Standard
Read Less Info
Want to know what your home might be worth? Contact us for a FREE valuation!

Amerivest Pro-Team
yourhome@amerivest.realestateOur team is ready to help you sell your home for the highest possible price ASAP

Bought with Linda J. Stryker








