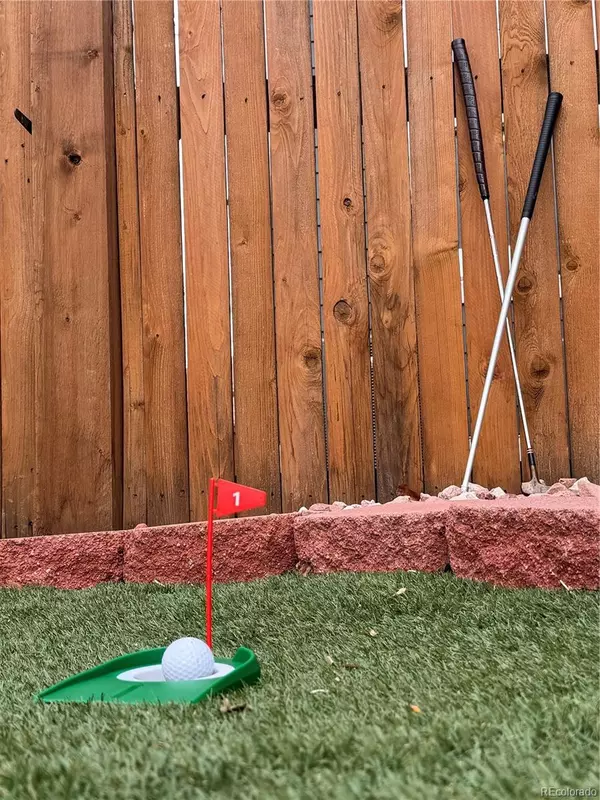$1,300,000
$1,299,000
0.1%For more information regarding the value of a property, please contact us for a free consultation.
4 Beds
4 Baths
4,666 SqFt
SOLD DATE : 06/05/2024
Key Details
Sold Price $1,300,000
Property Type Single Family Home
Sub Type Single Family Residence
Listing Status Sold
Purchase Type For Sale
Square Footage 4,666 sqft
Price per Sqft $278
Subdivision Stapleton
MLS Listing ID 8916878
Sold Date 06/05/24
Style Traditional
Bedrooms 4
Full Baths 3
Half Baths 1
Condo Fees $46
HOA Fees $46/mo
HOA Y/N Yes
Originating Board recolorado
Year Built 2017
Annual Tax Amount $11,130
Tax Year 2022
Lot Size 4,791 Sqft
Acres 0.11
Property Description
Welcome to the gorgeous home for those who appreciate extraordinary upgrades. As you enter, you will immediately feel a warmth and comfort to this home with beautiful hardwood floors this classic home is light and bright. The comfortable and inviting floor plan opens to the gourmet kitchen where you can gather around the extensive island with family and friends. This space is luxuriously outfitted with a built-in Sub-Zero refrigerator, hammered copper farmhouse sink, and Bosch appliances, including the dishwasher, 6-burner gas cooktop and double ovens which connects to a butler's pantry with wine fridge and large pantry closet. At the front of the house is a versatile space that can be used as a home office, music room, playroom or formal dining room. Head upstairs to a spacious landing leading to the primary sanctuary with a private balcony that's perfect for enjoying coffee and a sunrise or relaxing in the evening. You'll also find custom, walk-in California Closets and a large en-suite bath with separate vanities, a large frameless shower with dual shower heads, and ample natural light for a spa-like feel. Two additional spacious bedrooms, an adjoining bathroom, and a convenient upstairs laundry room complete the second level. Even more square footage and flexibility await in the finished basement which includes a bedroom, bathroom, and a variety of storage options. Create a movie room, workout room, game room or whatever you might need—the options are endless. This home also features a rare, finished and heated three-car attached garage with electric pulley system and epoxy floors for easy cleaning. Outside, you have a white picket fence and maintenance-free, professionally landscaped outdoor space that is sure to delight. Relax or entertain on your covered brick patio or practice your putting skills in the yard featuring premium artificial turf. This home is all about luxury, livability, and lifestyle!
Location
State CO
County Denver
Zoning M-RX-5
Rooms
Basement Full
Interior
Interior Features Built-in Features, Ceiling Fan(s), Entrance Foyer, Granite Counters, High Ceilings, High Speed Internet, Jack & Jill Bathroom, Kitchen Island, Open Floorplan, Pantry, Primary Suite, Smart Thermostat, Walk-In Closet(s)
Heating Forced Air
Cooling Central Air
Flooring Carpet, Tile, Wood
Fireplaces Number 1
Fireplaces Type Family Room
Fireplace Y
Appliance Cooktop, Dishwasher, Disposal, Double Oven, Microwave, Refrigerator, Washer
Exterior
Exterior Feature Balcony
Garage Finished, Floor Coating, Heated Garage, Oversized Door
Garage Spaces 3.0
Fence Full
Utilities Available Cable Available, Electricity Connected, Internet Access (Wired), Natural Gas Connected
Roof Type Composition
Parking Type Finished, Floor Coating, Heated Garage, Oversized Door
Total Parking Spaces 3
Garage Yes
Building
Lot Description Landscaped, Level
Story Two
Sewer Public Sewer
Water Public
Level or Stories Two
Structure Type Cement Siding,Frame
Schools
Elementary Schools Willow
Middle Schools Dsst: Conservatory Green
High Schools Northfield
School District Denver 1
Others
Senior Community No
Ownership Individual
Acceptable Financing Cash, Conventional
Listing Terms Cash, Conventional
Special Listing Condition None
Read Less Info
Want to know what your home might be worth? Contact us for a FREE valuation!

Amerivest Pro-Team
yourhome@amerivest.realestateOur team is ready to help you sell your home for the highest possible price ASAP

© 2024 METROLIST, INC., DBA RECOLORADO® – All Rights Reserved
6455 S. Yosemite St., Suite 500 Greenwood Village, CO 80111 USA
Bought with Keller Williams DTC
Get More Information

Real Estate Company







