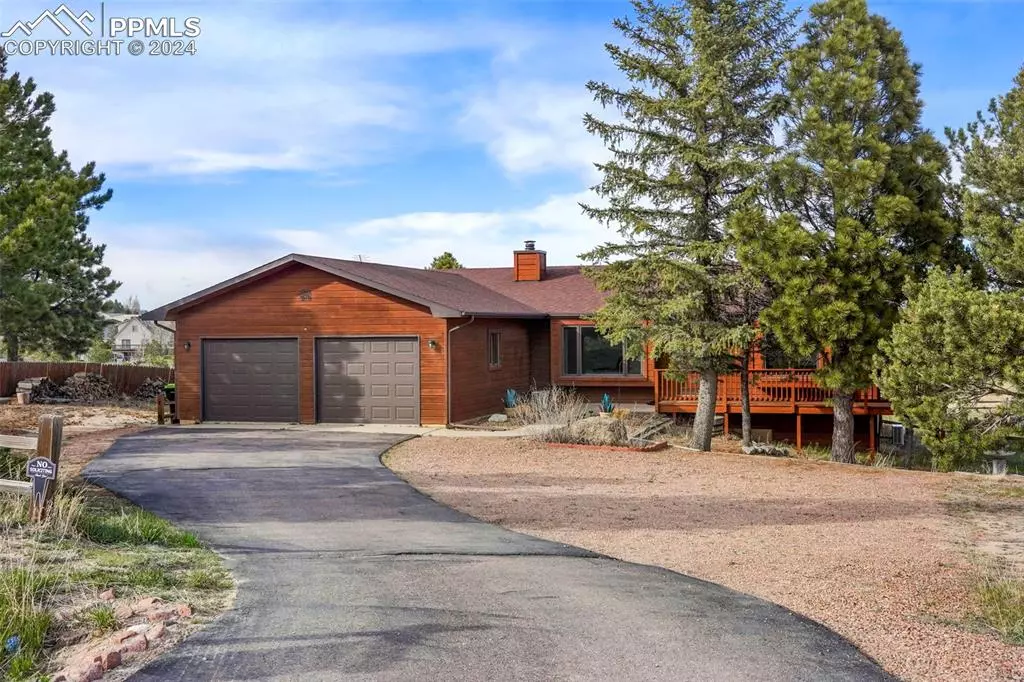$550,000
$525,000
4.8%For more information regarding the value of a property, please contact us for a free consultation.
4 Beds
3 Baths
2,800 SqFt
SOLD DATE : 06/04/2024
Key Details
Sold Price $550,000
Property Type Single Family Home
Sub Type Single Family
Listing Status Sold
Purchase Type For Sale
Square Footage 2,800 sqft
Price per Sqft $196
MLS Listing ID 1182784
Sold Date 06/04/24
Style Ranch
Bedrooms 4
Full Baths 1
Three Quarter Bath 2
Construction Status Existing Home
HOA Y/N No
Year Built 1985
Annual Tax Amount $1,422
Tax Year 2022
Lot Size 3.080 Acres
Property Description
This home located in the coveted Trails at Latigo has 4 beds, 3 baths with 2 car garage and sits on just over 3 acres. The main level features a living room, eat-in kitchen that walks out to the back deck and country views. The spacious master bedroom boasts vaulted ceilings, walk out to deck, attached full bath with double vanity and 2 closets. There are 2 additional bedrooms and a shared full bath on the main level. The finished basement features a large family room with walk out and endless possibilities. There is also a large bedroom with 2 huge closets, shared 3/4 bath and laundry room. The back yard is fully fenced however the property extends past the fenced area. There are 2 storage sheds and mature trees. Feel miles away yet only minutes from most amenities and a quick commute to Colorado Springs.
Location
State CO
County El Paso
Area The Trails
Interior
Interior Features Skylight (s), Vaulted Ceilings
Cooling Ceiling Fan(s), Wall Unit(s)
Flooring Carpet, Vinyl/Linoleum, Wood
Fireplaces Number 1
Fireplaces Type Basement, Electric, Main Level, Two, Wood Burning Stove, See Remarks
Laundry Basement, Electric Hook-up
Exterior
Garage Attached
Garage Spaces 2.0
Fence Rear
Utilities Available Cable Available, Electricity Connected
Roof Type Composite Shingle
Building
Lot Description Level, Mountain View, Sloping, Trees/Woods
Foundation Full Basement
Water Well
Level or Stories Ranch
Finished Basement 86
Structure Type Frame
Construction Status Existing Home
Schools
Middle Schools Falcon
High Schools Falcon
School District Falcon-49
Others
Special Listing Condition Estate
Read Less Info
Want to know what your home might be worth? Contact us for a FREE valuation!

Amerivest Pro-Team
yourhome@amerivest.realestateOur team is ready to help you sell your home for the highest possible price ASAP

Get More Information

Real Estate Company







