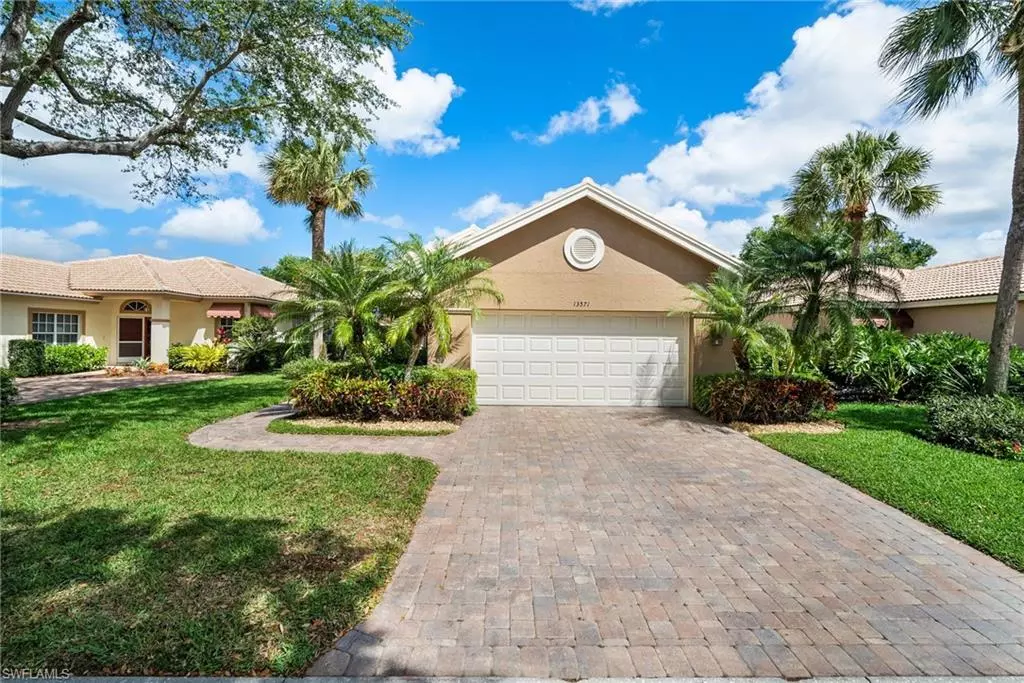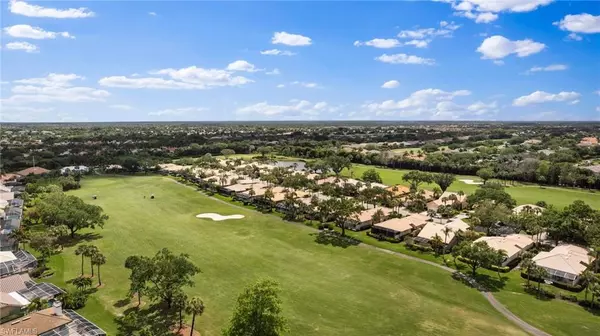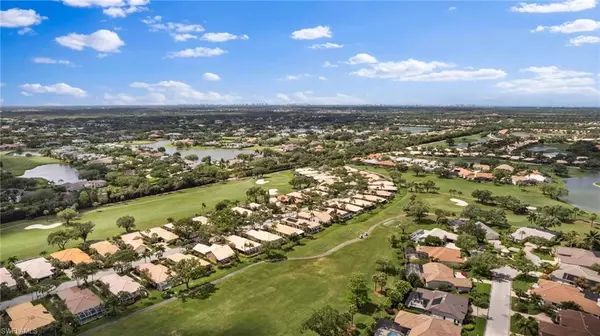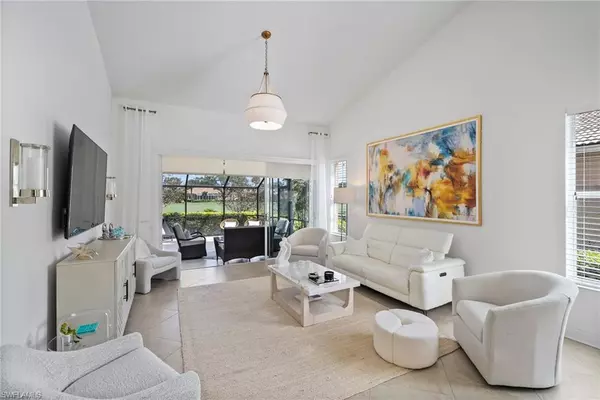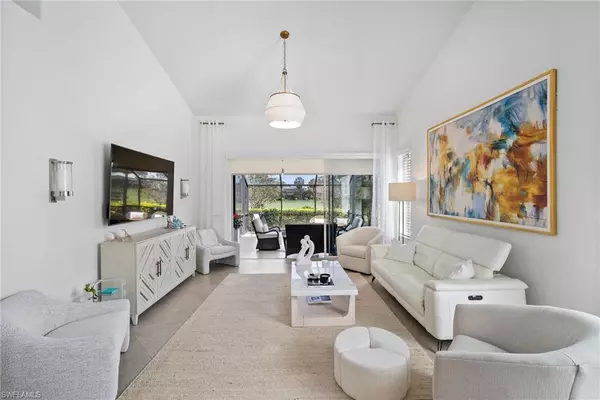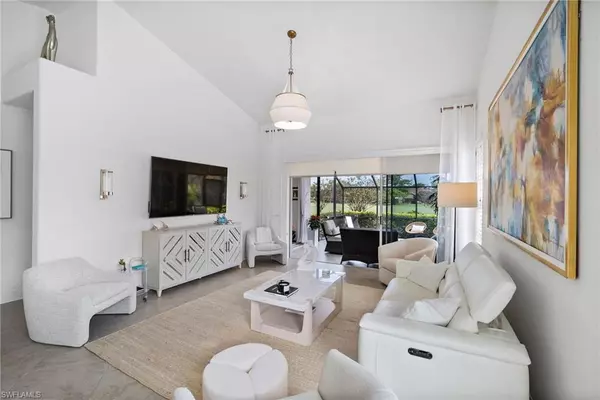$570,000
$599,900
5.0%For more information regarding the value of a property, please contact us for a free consultation.
3 Beds
2 Baths
1,623 SqFt
SOLD DATE : 06/04/2024
Key Details
Sold Price $570,000
Property Type Single Family Home
Sub Type Villa Detached
Listing Status Sold
Purchase Type For Sale
Square Footage 1,623 sqft
Price per Sqft $351
Subdivision Worthington
MLS Listing ID 224029831
Sold Date 06/04/24
Bedrooms 3
Full Baths 2
HOA Fees $200/qua
HOA Y/N Yes
Originating Board Bonita Springs
Year Built 1994
Annual Tax Amount $5,154
Tax Year 2023
Lot Size 7,100 Sqft
Acres 0.163
Property Description
This tastefully renovated Innisbrook floorplan showcases a seamless blend of modern design and functionality. The original layout has been thoughtfully opened up to create a spacious living and kitchen area, offering picturesque views of the golf course. Features of this home include new stainless steel appliances, elegant tile flooring throughout, and fresh paint, creating a bright and welcoming atmosphere. The master bedroom boasts a beautifully appointed vanity with double sinks, a luxurious soaking tub, and a separate shower. Recent upgrades such as a newer roof, exterior + Interior paint, and a paver driveway and walkway enhance the home's curb appeal and durability. The garage is equipped with built-in shelving for added convenience. Worthington Country Club, a private bundled golf community, offers residents access to a distinctive championship 18-hole golf course and competitive and social tennis facilities. The clubhouse provides casual and formal dining options, a resort-style pool and spa with cabana, a fitness center, and a full calendar of social activities and events. Conveniently located near the airport, dining, and shopping, this home offers the perfect combination of luxury living and resort-style amenities.
Location
State FL
County Lee
Area Bn12 - East Of I-75 South Of Cit
Zoning RPD
Rooms
Dining Room Dining - Living
Interior
Interior Features Split Bedrooms, Family Room, Built-In Cabinets, Wired for Data
Heating Central Electric
Cooling Ceiling Fan(s), Central Electric
Flooring Tile
Window Features Single Hung
Appliance Refrigerator/Freezer
Laundry Inside
Exterior
Exterior Feature Room for Pool, Sprinkler Auto
Garage Spaces 2.0
Community Features Golf Bundled, Bocce Court, Business Center, Cabana, Clubhouse, Pool, Community Room, Community Spa/Hot tub, Fitness Center, Fitness Center Attended, Golf, Internet Access, Library, Private Membership, Putting Green, Restaurant, Shuffleboard, Sidewalks, Street Lights, Tennis Court(s), Gated, Golf Course, Tennis
Utilities Available Underground Utilities, Cable Available
Waterfront Description None
View Y/N Yes
View Golf Course
Roof Type Tile
Porch Screened Lanai/Porch, Patio
Garage Yes
Private Pool No
Building
Lot Description Regular
Story 1
Sewer Central
Water Central
Level or Stories 1 Story/Ranch
Structure Type Concrete Block,Stucco
New Construction No
Others
HOA Fee Include Cable TV,Golf Course,Internet,Irrigation Water,Maintenance Grounds,Legal/Accounting,Manager,Rec Facilities,Repairs,Security,Street Lights,Street Maintenance
Tax ID 05-48-26-B2-00408.0180
Ownership Single Family
Acceptable Financing Buyer Finance/Cash
Listing Terms Buyer Finance/Cash
Read Less Info
Want to know what your home might be worth? Contact us for a FREE valuation!

Amerivest Pro-Team
yourhome@amerivest.realestateOur team is ready to help you sell your home for the highest possible price ASAP
Bought with John R Wood Properties


