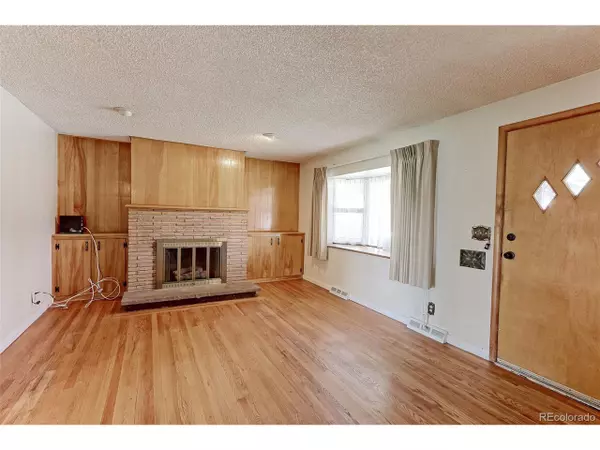$470,000
$440,000
6.8%For more information regarding the value of a property, please contact us for a free consultation.
3 Beds
3 Baths
1,964 SqFt
SOLD DATE : 06/04/2024
Key Details
Sold Price $470,000
Property Type Single Family Home
Sub Type Residential-Detached
Listing Status Sold
Purchase Type For Sale
Square Footage 1,964 sqft
Subdivision Sherrelwood Estates
MLS Listing ID 5942216
Sold Date 06/04/24
Style Ranch
Bedrooms 3
Full Baths 1
Three Quarter Bath 2
HOA Y/N false
Abv Grd Liv Area 1,200
Originating Board REcolorado
Year Built 1959
Annual Tax Amount $2,373
Lot Size 8,712 Sqft
Acres 0.2
Property Description
>>>LENDER CREDIT: this property qualifies for a 2% lender credit that can be applied toward buyer closing costs, pre-paid or interest rate buy-down. Contact David Pellegrino for more info: 303-902-3120 or david.pellegrino@sunflowerbank.com. SELLER CREDIT: For a fair offer, Seller willing to credit Buyer up to $5000 for closing costs, pre-paid, and interest rate buy down.<<<. Knock..knock? Who's there? OPPORTUNITY!!! Isn't that what we all want? Just an opportunity. For decades this home was the pride and joy for one family. Now, it's your turn to make this your pride and joy. This sprawling all-brick ranch boasts a detached 2-car garage that was the owner's workspace for years. It includes an 9' x 7' office, 220 electrical, insulated, heat, and garage door opener. Water can easily be added if you want. Just imagine what you can do with this space! Backing to a park, the covered patio and yard are your quiet...private oasis. Create memories with family and friends. Wait, we are not done! 3 bedrooms, 3 bathrooms (1 full, 2 - 3/4), 2 wood burning fireplaces, a living AND family room, a bonus room for a gym, game room, or man cave, and a space for a home office. Mind-blowing right? Opportunities like this do not last long. To see this amazing home in person, call Jeff today: at 303-847-3526!
Location
State CO
County Adams
Area Metro Denver
Zoning R-1-C
Direction Map or GPS
Rooms
Other Rooms Outbuildings
Primary Bedroom Level Main
Master Bedroom 25x12
Bedroom 2 Main 11x10
Bedroom 3 Basement 12x9
Interior
Interior Features Eat-in Kitchen
Heating Forced Air
Cooling Evaporative Cooling, Ceiling Fan(s)
Fireplaces Type 2+ Fireplaces, Living Room, Family/Recreation Room Fireplace
Fireplace true
Window Features Bay Window(s)
Appliance Dishwasher, Refrigerator, Washer, Dryer, Microwave
Laundry In Basement
Exterior
Garage Heated Garage, Oversized
Garage Spaces 2.0
Fence Partial
Utilities Available Electricity Available, Cable Available
Waterfront false
Roof Type Composition
Street Surface Paved
Handicap Access Level Lot
Porch Patio
Parking Type Heated Garage, Oversized
Building
Lot Description Level
Faces North
Story 1
Foundation Slab
Sewer City Sewer, Public Sewer
Water City Water
Level or Stories One
Structure Type Wood/Frame,Other
New Construction false
Schools
Elementary Schools Metz
Middle Schools Ranum
High Schools Westminster
School District Westminster Public Schools
Others
Senior Community false
SqFt Source Assessor
Special Listing Condition Private Owner
Read Less Info
Want to know what your home might be worth? Contact us for a FREE valuation!

Amerivest Pro-Team
yourhome@amerivest.realestateOur team is ready to help you sell your home for the highest possible price ASAP

Get More Information

Real Estate Company







