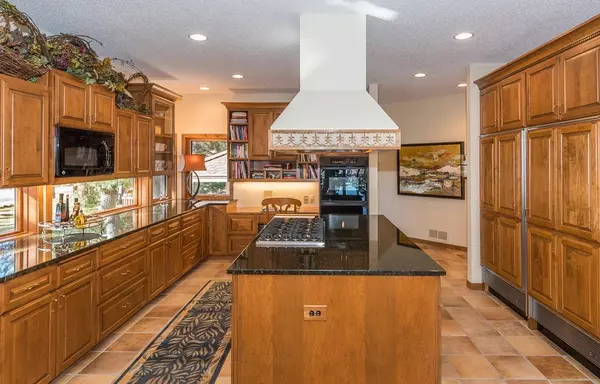$1,700,000
$1,595,000
6.6%For more information regarding the value of a property, please contact us for a free consultation.
3 Beds
4 Baths
5,044 SqFt
SOLD DATE : 06/03/2024
Key Details
Sold Price $1,700,000
Property Type Single Family Home
Sub Type Single Family Residence
Listing Status Sold
Purchase Type For Sale
Square Footage 5,044 sqft
Price per Sqft $337
Subdivision Clarks Add
MLS Listing ID 6496962
Sold Date 06/03/24
Bedrooms 3
Full Baths 2
Half Baths 1
Three Quarter Bath 1
Year Built 1998
Annual Tax Amount $9,502
Tax Year 2024
Contingent None
Lot Size 0.580 Acres
Acres 0.58
Lot Dimensions 100x299x60x291
Property Description
Introducing this stunning Upper Gull Lake Property flawlessly designed…Experience gorgeous sunrises from this 3BR, 4BA Executive Lake Retreat w/easy elevation to 100’ of hard lake bottom, offering lush gardens, majestic Red & White Pine & mature Oaks. You will be captivated by panoramic views thru a wall of lakeside windows. The gourmet kitchen offers custom Maple cabinetry, top-of-the-line appliances, granite countertops & under-cabinet glass backsplash setting the stage for culinary excellence. The Dining room showcases a Chelton Flagstone FP connecting to the LR w/cathedral ceilings & custom Maple trusses. The owner's suite offers vaulted ceiling, custom W/I closet & private ensuite. Add’l highlights are an octagonal formal dining w/custom built-ins, elegant winding staircase & a LL w/o family room w/FP, add’l BRs, abundance of storage & a custom-built bar w/ hand-carved woodwork. Additional 1+ acre back lot w/a 3-car drive thru garage (potential guest house) may be available.
Location
State MN
County Cass
Zoning Shoreline
Body of Water Upper Gull
Lake Name Gull
Rooms
Basement Block, Egress Window(s), Finished, Full, Storage Space, Walkout
Dining Room Breakfast Bar, Informal Dining Room, Kitchen/Dining Room, Separate/Formal Dining Room
Interior
Heating Forced Air, Radiant Floor
Cooling Central Air
Fireplaces Number 2
Fireplaces Type Two Sided, Family Room, Gas, Living Room, Stone, Wood Burning
Fireplace Yes
Appliance Air-To-Air Exchanger, Cooktop, Dishwasher, Double Oven, Dryer, Electric Water Heater, Exhaust Fan, Freezer, Humidifier, Microwave, Refrigerator, Trash Compactor, Wall Oven, Washer, Water Softener Owned
Exterior
Garage Attached Garage, Asphalt, Floor Drain, Garage Door Opener, Heated Garage, Insulated Garage, Storage
Garage Spaces 3.0
Waterfront true
Waterfront Description Lake Front
View East, Lake
Roof Type Age 8 Years or Less,Asphalt
Road Frontage No
Parking Type Attached Garage, Asphalt, Floor Drain, Garage Door Opener, Heated Garage, Insulated Garage, Storage
Building
Lot Description Tree Coverage - Medium, Underground Utilities
Story One
Foundation 2672
Sewer Private Sewer, Septic System Compliant - Yes, Tank with Drainage Field
Water Submersible - 4 Inch, Drilled
Level or Stories One
Structure Type Brick/Stone,Cedar
New Construction false
Schools
School District Pequot Lakes
Read Less Info
Want to know what your home might be worth? Contact us for a FREE valuation!

Amerivest Pro-Team
yourhome@amerivest.realestateOur team is ready to help you sell your home for the highest possible price ASAP
Get More Information

Real Estate Company







