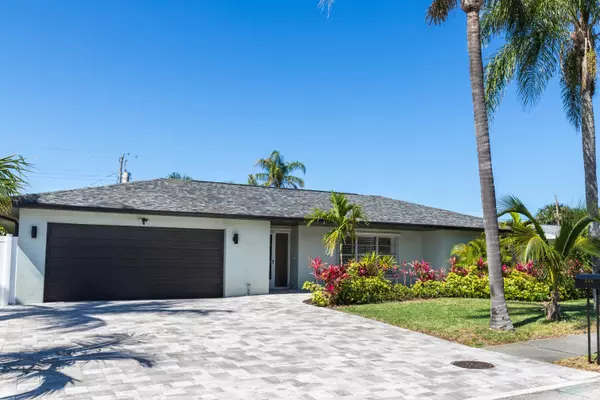$679,900
$679,900
For more information regarding the value of a property, please contact us for a free consultation.
4 Beds
2 Baths
1,835 SqFt
SOLD DATE : 05/31/2024
Key Details
Sold Price $679,900
Property Type Single Family Home
Sub Type Single Family Residence
Listing Status Sold
Purchase Type For Sale
Square Footage 1,835 sqft
Price per Sqft $370
Subdivision Michigan Beach 1St Addn To
MLS Listing ID 1011542
Sold Date 05/31/24
Bedrooms 4
Full Baths 2
HOA Y/N No
Total Fin. Sqft 1835
Originating Board Space Coast MLS (Space Coast Association of REALTORS®)
Year Built 1979
Annual Tax Amount $5,718
Tax Year 2023
Lot Size 7,841 Sqft
Acres 0.18
Lot Dimensions 75' x 103'
Property Description
Absolute turnkey completely updated 4/2 beachside pool home. Rare large, oversized pool with deep end and hot tub. Wrap around pavers with gas fire pit, professionally landscaped with palms covering the property. Beautiful, shaded overhang overlooking pool area, new top of the line variable speed, high efficiency a/c with all the upgrades including UV light and electrostatic filter. New water heater. All new ductwork with returns added throughout. New attic insulation 24'' depth and over the garage. Remodeled, insulated garage with mini split, professional epoxy floor with high-end built-in garage organization system. Separate laundry room with cabinets, quartz countertops covering the new front loaders, undermount sink and refrigerator. All new engineered flooring throughout, craftsman trim and fresh paint. All new recessed lighting & fans throughout. New kitchen wood kitchen cabinets with slow close drawers. Quartz countertops, undermount sink and stainless appliances. All appliances stay with the home. Willing to sell furnished, everything is negotiable.
Laundry room has been enclosed, insulated and under heat and air. This increases the living area from 1,775 square feet shown on the property appraiser to 1,835 square feet,
Location
State FL
County Brevard
Area 382-Satellite Bch/Indian Harbour Bch
Direction From A1A, take Cinnamon Drive west to arrive at 340 Cinnamon Dr. From 513 take Cinnamon Drive east to 340 Cinnamon Drive.
Interior
Interior Features Built-in Features, Ceiling Fan(s), Entrance Foyer, His and Hers Closets, Primary Bathroom - Shower No Tub, Split Bedrooms
Heating Central, Electric
Cooling Central Air, Split System
Flooring Laminate, Tile
Furnishings Unfurnished
Appliance Dishwasher, Disposal, Dryer, Electric Oven, Electric Range, Electric Water Heater, Ice Maker, Microwave, Plumbed For Ice Maker, Refrigerator, Washer
Laundry Electric Dryer Hookup, In Unit, Sink, Washer Hookup
Exterior
Exterior Feature ExteriorFeatures
Garage Garage, Garage Door Opener, Off Street
Garage Spaces 2.0
Fence Back Yard, Fenced, Vinyl, Wood
Pool Fenced, Heated, In Ground, Pool Sweep, Private
Utilities Available Cable Connected, Electricity Connected, Sewer Connected, Water Connected
Waterfront No
Roof Type Shingle
Present Use Residential,Single Family
Street Surface Asphalt
Porch Covered, Patio
Road Frontage City Street
Parking Type Garage, Garage Door Opener, Off Street
Garage Yes
Building
Lot Description Sprinklers In Front, Sprinklers In Rear
Faces North
Story 1
Sewer Public Sewer
Water Public
Level or Stories One
Additional Building Shed(s)
New Construction No
Schools
Elementary Schools Surfside
High Schools Satellite
Others
Pets Allowed Yes
Senior Community No
Tax ID 26-37-35-82-0000a.0-0004.00
Acceptable Financing Cash, Conventional, FHA, VA Loan
Listing Terms Cash, Conventional, FHA, VA Loan
Special Listing Condition Homestead
Read Less Info
Want to know what your home might be worth? Contact us for a FREE valuation!

Amerivest 4k Pro-Team
yourhome@amerivest.realestateOur team is ready to help you sell your home for the highest possible price ASAP

Bought with Realty World Curri Properties
Get More Information

Real Estate Company







