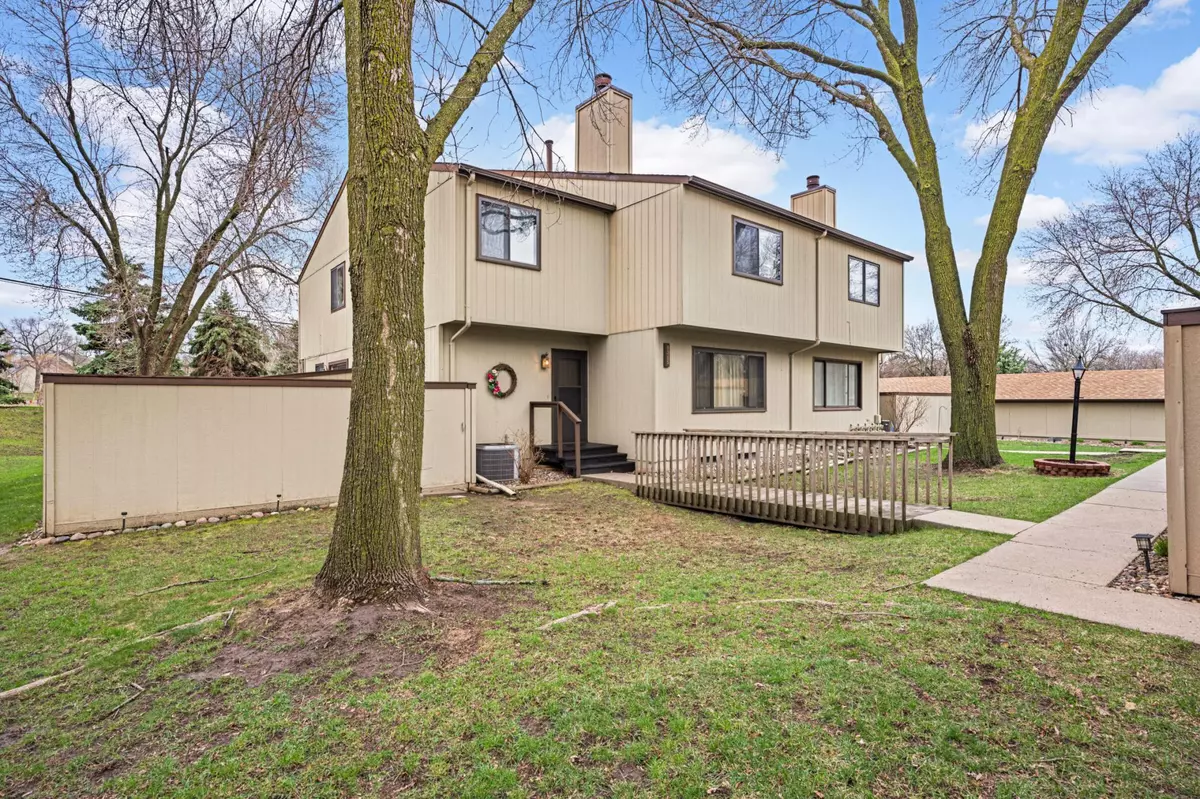$244,000
$240,000
1.7%For more information regarding the value of a property, please contact us for a free consultation.
3 Beds
2 Baths
1,728 SqFt
SOLD DATE : 06/03/2024
Key Details
Sold Price $244,000
Property Type Townhouse
Sub Type Townhouse Quad/4 Corners
Listing Status Sold
Purchase Type For Sale
Square Footage 1,728 sqft
Price per Sqft $141
Subdivision St Johns Wood 6Th Add
MLS Listing ID 6510901
Sold Date 06/03/24
Bedrooms 3
Full Baths 1
Half Baths 1
HOA Fees $510/mo
Year Built 1975
Annual Tax Amount $2,313
Tax Year 2024
Contingent None
Lot Size 1,742 Sqft
Acres 0.04
Lot Dimensions 46x30
Property Description
Well maintained 3 bedroom, 2 bath townhome in convenient location near Hwy 62 and 494. Warm & inviting living room with wood burning fireplace. Kitchen with snack bar and custom built pantry providing lots of storage space. Informal dining room with patio door leading to fully fenced private patio. Main level half bath. Three bedrooms located upstairs with full bath. Primary bedroom closet has a built-in vanity with mirror. Finished lower-level family room and office. Plenty of storage space in the laundry room with built in cabinets & cubbies. New attic insulation in 2017 (upgraded to R-50). East facing bedroom and powder bath window replaced in 2021. Heated, below-ground community pool is located close to the unit. There is also a community playground and basketball court. Crosstown Lifetime Fitness is within walking distance. Walk or bike to MN River Bluffs Regional Trail. Close to shopping & restaurants.
Location
State MN
County Hennepin
Zoning Residential-Single Family
Rooms
Basement Block, Drain Tiled, Finished, Sump Pump
Dining Room Informal Dining Room
Interior
Heating Forced Air
Cooling Central Air
Fireplaces Number 1
Fireplaces Type Living Room, Wood Burning
Fireplace Yes
Appliance Dishwasher, Disposal, Dryer, Microwave, Range, Refrigerator, Washer
Exterior
Garage Detached, Asphalt, Garage Door Opener
Garage Spaces 1.0
Pool Below Ground, Heated, Outdoor Pool, Shared
Roof Type Age Over 8 Years
Parking Type Detached, Asphalt, Garage Door Opener
Building
Story Two
Foundation 616
Sewer City Sewer/Connected
Water City Water/Connected
Level or Stories Two
Structure Type Engineered Wood
New Construction false
Schools
School District Eden Prairie
Others
HOA Fee Include Maintenance Structure,Hazard Insurance,Lawn Care,Maintenance Grounds,Professional Mgmt,Trash,Shared Amenities,Snow Removal
Restrictions Mandatory Owners Assoc,Pets - Cats Allowed,Pets - Dogs Allowed,Pets - Number Limit,Pets - Weight/Height Limit
Read Less Info
Want to know what your home might be worth? Contact us for a FREE valuation!

Amerivest Pro-Team
yourhome@amerivest.realestateOur team is ready to help you sell your home for the highest possible price ASAP
Get More Information

Real Estate Company







