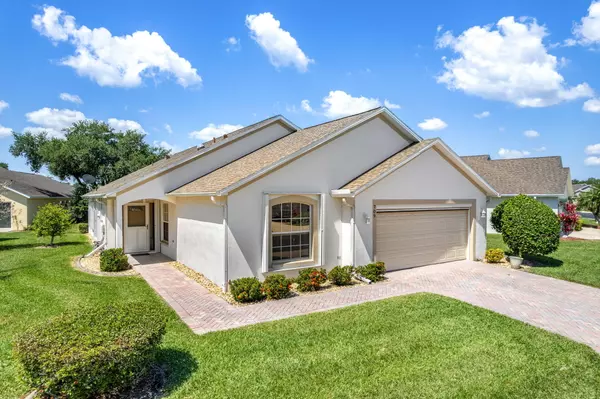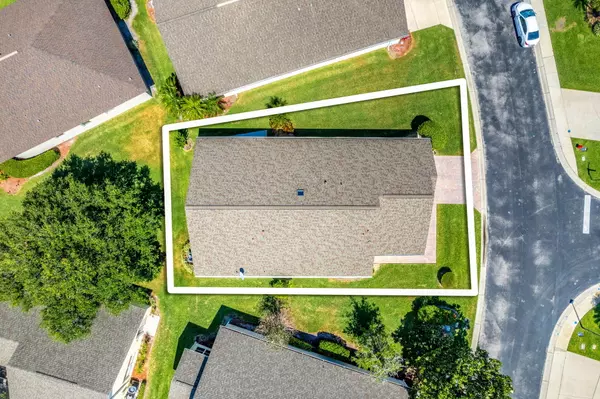$380,000
$399,900
5.0%For more information regarding the value of a property, please contact us for a free consultation.
3 Beds
2 Baths
1,936 SqFt
SOLD DATE : 06/04/2024
Key Details
Sold Price $380,000
Property Type Single Family Home
Sub Type Single Family Residence
Listing Status Sold
Purchase Type For Sale
Square Footage 1,936 sqft
Price per Sqft $196
Subdivision Compass Pointe
MLS Listing ID 1012179
Sold Date 06/04/24
Style Ranch
Bedrooms 3
Full Baths 2
HOA Fees $241/mo
HOA Y/N Yes
Total Fin. Sqft 1936
Originating Board Space Coast MLS (Space Coast Association of REALTORS®)
Year Built 2000
Annual Tax Amount $1,868
Tax Year 2023
Lot Size 6,534 Sqft
Acres 0.15
Property Description
Experience resort-style living in the Gated Active Adult community of Compass Pointe! This immaculate 3BD/2BA Tahitian model offers natural light throughout w/ vaulted ceilings, skylights, & solar tubes. The kitchen is located at the heart of the home & features solid wood cabinetry, granite countertops, white appliances & breakfast bar. A spacious primary suite offers a walk-in closet w/ custom built-ins, while updated granite double sinks, jetted tub, & walk-in shower complete the bathroom. Indoor laundry w/newer LG appliances & utility sink. This home is equipped w/ accordion shutters offering peace of mind, Roof in 2017, Trane HVAC in 2023. Situated on a pie-shaped lot offering privacy. Enjoy serene views from 200 sq ft screened lanai. Dive into nearby community amenities including a heated pool & spa, BBQ, putting green & clubhouse with its exercise room, kitchen, library, card room & more. Just minutes to shopping, dining & the beaches!
Location
State FL
County Brevard
Area 331 - West Melbourne
Direction Hollywood Blvd to East on Fell Road then right into Compass Pointe.
Interior
Interior Features Breakfast Bar, Breakfast Nook, Ceiling Fan(s), Central Vacuum, Eat-in Kitchen, Kitchen Island, Open Floorplan, Pantry, Primary Bathroom - Tub with Shower, Skylight(s), Solar Tube(s), Split Bedrooms, Vaulted Ceiling(s), Walk-In Closet(s)
Heating Central, Electric
Cooling Central Air, Electric
Furnishings Unfurnished
Appliance Dishwasher, Disposal, Dryer, Electric Range, Microwave, Refrigerator, Washer
Exterior
Exterior Feature Storm Shutters
Parking Features Attached, Garage
Garage Spaces 2.0
Pool Community, Heated, Screen Enclosure
Utilities Available Cable Available, Electricity Available, Sewer Available, Water Available
Amenities Available Barbecue, Clubhouse, Fitness Center, Gated, Maintenance Grounds, Management - Full Time, Management - Off Site, Shuffleboard Court, Spa/Hot Tub
Roof Type Shingle
Present Use Residential,Single Family
Street Surface Asphalt,Paved
Porch Rear Porch, Screened
Garage Yes
Building
Lot Description Sprinklers In Front, Sprinklers In Rear
Faces Northeast
Story 1
Sewer Public Sewer
Water Public
Architectural Style Ranch
Level or Stories One
New Construction No
Schools
Elementary Schools Meadowlane
High Schools Melbourne
Others
Pets Allowed Yes
HOA Name Keystone Property Management/karen@keyirc.com
HOA Fee Include Maintenance Grounds
Senior Community Yes
Tax ID 28-37-08-26-00000.0-0141.00
Acceptable Financing Cash, Conventional, VA Loan
Listing Terms Cash, Conventional, VA Loan
Special Listing Condition Standard
Read Less Info
Want to know what your home might be worth? Contact us for a FREE valuation!

Amerivest Pro-Team
yourhome@amerivest.realestateOur team is ready to help you sell your home for the highest possible price ASAP

Bought with Misty Morrison Real Estate








