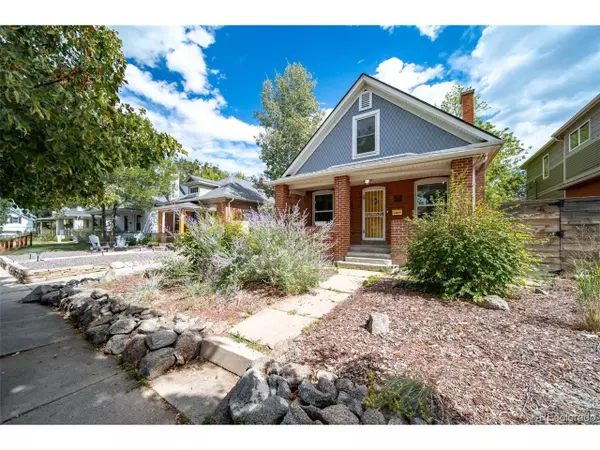$810,000
$799,000
1.4%For more information regarding the value of a property, please contact us for a free consultation.
3 Beds
2 Baths
1,344 SqFt
SOLD DATE : 06/03/2024
Key Details
Sold Price $810,000
Property Type Single Family Home
Sub Type Residential-Detached
Listing Status Sold
Purchase Type For Sale
Square Footage 1,344 sqft
Subdivision Berkeley
MLS Listing ID 8836457
Sold Date 06/03/24
Style Cottage/Bung
Bedrooms 3
Full Baths 1
Three Quarter Bath 1
HOA Y/N false
Abv Grd Liv Area 1,344
Originating Board REcolorado
Year Built 1904
Annual Tax Amount $3,162
Lot Size 4,791 Sqft
Acres 0.11
Property Description
This charming bungalow has been well cared for and it shows! An abundance of natural light greets you as you walk
over the newly re-finished hard wood floors. Enjoy sitting on the covered front porch or choose to relax in the spacious
and landscaped backyard which is a perfect size to entertain! On the main floor. you will find the living room, dining area,
laundry room/sunroom, kitchen and the non-conforming bedroom (no closet) /office. The kitchen features newer stainless steel
appliances, beautiful countertops and ample cabinets. Head upstairs where you will find an open lofted area, 2 bedrooms
and an additional bathroom off of the primary bedroom. The house boasts a newly installed central AC system (2022), a new furnace (2022), gas water heater (2023), fresh interior paint, newer sewer line (2016), new exterior siding on the garage (2021) and a newly
installed beautiful fence which fully encloses the back yard. The large 2-car detached garage has several outlets, shelving units and great storage space for all of your outdoor toys! The home is located in the desirable Berkeley neighborhood which is home to many fantastic bars and restaurants, shopping, schools, parks, and is incredibly close to downtown Denver and major freeways. This home truly has it all! Come check it out before it's gone!
Location
State CO
County Denver
Area Metro Denver
Zoning U-SU-B1
Direction From I-25 exit 212B for Speer Blvd. Turn left onto W 38th Ave. Turn right onto Osceola St. End at 3868 Osceola St.
Rooms
Basement Partial, Unfinished, Built-In Radon
Primary Bedroom Level Upper
Master Bedroom 12x12
Bedroom 2 Upper 12x11
Bedroom 3 Main 10x9
Interior
Heating Forced Air
Cooling Central Air, Ceiling Fan(s)
Window Features Window Coverings
Appliance Dishwasher, Refrigerator, Washer, Dryer, Disposal
Laundry Main Level
Exterior
Garage Spaces 2.0
Fence Fenced
Waterfront false
Roof Type Composition
Street Surface Paved
Handicap Access Level Lot
Porch Patio
Building
Lot Description Lawn Sprinkler System, Level
Faces West
Story 2
Sewer City Sewer, Public Sewer
Water City Water
Level or Stories Two
Structure Type Wood/Frame,Brick/Brick Veneer
New Construction false
Schools
Elementary Schools Centennial
Middle Schools Strive Sunnyside
High Schools North
School District Denver 1
Others
Senior Community false
SqFt Source Assessor
Special Listing Condition Private Owner
Read Less Info
Want to know what your home might be worth? Contact us for a FREE valuation!

Amerivest Pro-Team
yourhome@amerivest.realestateOur team is ready to help you sell your home for the highest possible price ASAP

Get More Information

Real Estate Company







