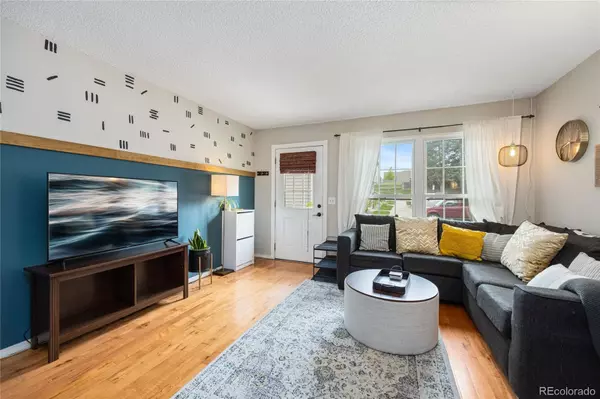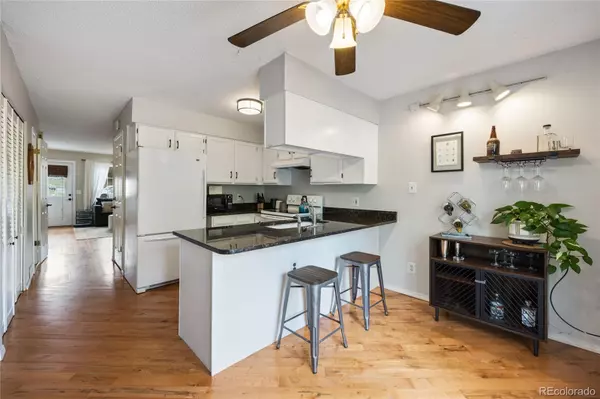$425,000
$420,000
1.2%For more information regarding the value of a property, please contact us for a free consultation.
3 Beds
4 Baths
1,682 SqFt
SOLD DATE : 06/03/2024
Key Details
Sold Price $425,000
Property Type Townhouse
Sub Type Townhouse
Listing Status Sold
Purchase Type For Sale
Square Footage 1,682 sqft
Price per Sqft $252
Subdivision Victoria Village
MLS Listing ID 6138454
Sold Date 06/03/24
Bedrooms 3
Full Baths 1
Half Baths 1
Three Quarter Bath 2
Condo Fees $259
HOA Fees $259/mo
HOA Y/N Yes
Abv Grd Liv Area 1,131
Originating Board recolorado
Year Built 1982
Annual Tax Amount $2,267
Tax Year 2019
Property Description
Updated end unit that backs to newly revamped Bear Creek Trail! Incredible 3 BEDROOM 4 BATHROOM 1682 SqFt Townhome that backs up to beautiful Open Space with Hiking and Biking trails of Bear Creek Greenbelt right out your backdoor. Enjoy the Breathtaking Views from your Private Patio which, is directly outside the updated kitchen. Upstairs there are 2 Spacious Primary Bedrooms with Full Bathrooms. The Basement has another Large Bedroom with a Walkout Patio. Upstairs laundry near bedrooms. 1 reserved parking space and plenty of other parking. Furnace, A/C, and H2O heater were replaced in 2022. Updates throughout and an abundance of Storage. All of this, Great Schools, Shops, Restaurants, Golf courses, Bike and Equestrian trails, and Multiple Parks nearby. Minutes from highway 285 and 10 minutes from Red Rocks Amphitheater. This location offers the total experience of a True Colorado lifestyle. MUST SEE!
Location
State CO
County Jefferson
Rooms
Basement Exterior Entry, Finished, Full, Walk-Out Access
Interior
Interior Features Breakfast Nook, Ceiling Fan(s), Eat-in Kitchen, Granite Counters, Open Floorplan, Pantry, Smoke Free
Heating Forced Air
Cooling Air Conditioning-Room
Flooring Carpet, Laminate, Tile, Wood
Fireplaces Number 1
Fireplaces Type Living Room, Wood Burning
Fireplace Y
Appliance Dishwasher, Disposal, Dryer, Gas Water Heater, Microwave, Oven, Range, Refrigerator, Washer
Laundry In Unit
Exterior
Exterior Feature Balcony
Parking Features Asphalt, Guest
Pool Outdoor Pool
Utilities Available Electricity Connected, Natural Gas Connected
View Meadow, Mountain(s)
Roof Type Composition
Total Parking Spaces 1
Garage No
Building
Lot Description Borders Public Land, Greenbelt, Landscaped, Meadow, Near Public Transit, Open Space, Sprinklers In Front, Sprinklers In Rear
Foundation Concrete Perimeter
Sewer Public Sewer
Water Public
Level or Stories Two
Structure Type Frame,Wood Siding
Schools
Elementary Schools Bear Creek
Middle Schools Bear Creek
High Schools Bear Creek
School District Jefferson County R-1
Others
Senior Community No
Ownership Individual
Acceptable Financing 1031 Exchange, Cash, Conventional, FHA, VA Loan
Listing Terms 1031 Exchange, Cash, Conventional, FHA, VA Loan
Special Listing Condition None
Read Less Info
Want to know what your home might be worth? Contact us for a FREE valuation!

Amerivest Pro-Team
yourhome@amerivest.realestateOur team is ready to help you sell your home for the highest possible price ASAP

© 2025 METROLIST, INC., DBA RECOLORADO® – All Rights Reserved
6455 S. Yosemite St., Suite 500 Greenwood Village, CO 80111 USA
Bought with Your Castle Real Estate Inc








