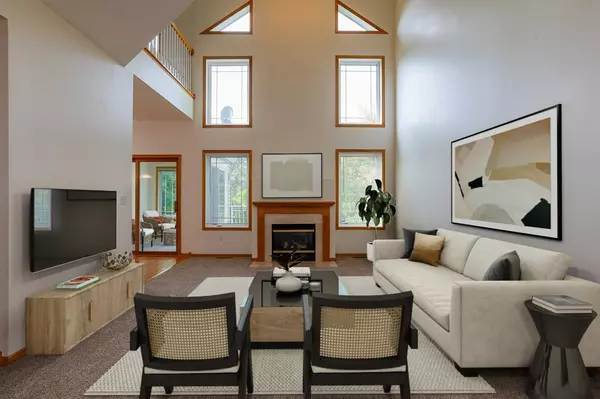$420,000
$416,900
0.7%For more information regarding the value of a property, please contact us for a free consultation.
3 Beds
4 Baths
2,466 SqFt
SOLD DATE : 05/24/2024
Key Details
Sold Price $420,000
Property Type Townhouse
Sub Type Townhouse Side x Side
Listing Status Sold
Purchase Type For Sale
Square Footage 2,466 sqft
Price per Sqft $170
Subdivision Hennepin Village
MLS Listing ID 6498439
Sold Date 05/24/24
Bedrooms 3
Full Baths 3
Half Baths 1
HOA Fees $380/mo
Year Built 2003
Annual Tax Amount $4,838
Tax Year 2023
Contingent None
Lot Size 2,178 Sqft
Acres 0.05
Lot Dimensions 25x93
Property Description
Welcome to this move-in ready Heritage Town-home in Eden Prairie’s charming Hennepin Village neighborhood! This immaculate property is virtually staged to show its potential. The dramatic living room has 22 foot floor to ceiling windows framing the gas fireplace. Kitchen has plenty of storage and counter space for entertaining. Upper level loft can be easily transformed into a 4th bedroom. Primary bedroom includes a large walk-in closet and en suite bathroom featuring whirlpool tub and separate shower. Huge finished lower level has family room, bedroom, full bath and storage/mechanicals room. Unwind on the deck just off the four seasons sun room while enjoying the beautiful view to wooded area. This home offers a peaceful environment and is conveniently located to recreational trails, a community park, Club House, a resident pool and great schools. This executive home is a must see both inside and out. Owner might consider lease to own.
Location
State MN
County Hennepin
Zoning Residential-Multi-Family,Residential-Single Family
Rooms
Family Room Club House, Play Area
Basement Finished, Full, Storage Space
Dining Room Eat In Kitchen, Informal Dining Room, Kitchen/Dining Room, Living/Dining Room
Interior
Heating Forced Air, Fireplace(s)
Cooling Central Air
Fireplaces Number 1
Fireplaces Type Gas
Fireplace No
Appliance Dishwasher, Disposal, Dryer, Freezer, Gas Water Heater, Microwave, Range, Refrigerator, Stainless Steel Appliances, Washer
Exterior
Garage Attached Garage, Asphalt
Garage Spaces 2.0
Pool Heated, Shared
Roof Type Age 8 Years or Less,Architecural Shingle
Parking Type Attached Garage, Asphalt
Building
Story Two
Foundation 765
Sewer City Sewer/Connected
Water City Water/Connected
Level or Stories Two
Structure Type Brick/Stone,Metal Siding,Vinyl Siding
New Construction false
Schools
School District Eden Prairie
Others
HOA Fee Include Maintenance Structure,Lawn Care,Maintenance Grounds,Professional Mgmt,Recreation Facility,Shared Amenities,Snow Removal
Restrictions Pets - Cats Allowed,Pets - Dogs Allowed,Pets - Weight/Height Limit
Read Less Info
Want to know what your home might be worth? Contact us for a FREE valuation!

Amerivest Pro-Team
yourhome@amerivest.realestateOur team is ready to help you sell your home for the highest possible price ASAP
Get More Information

Real Estate Company







