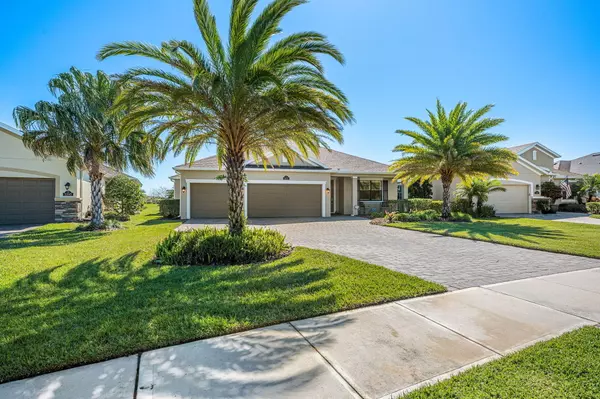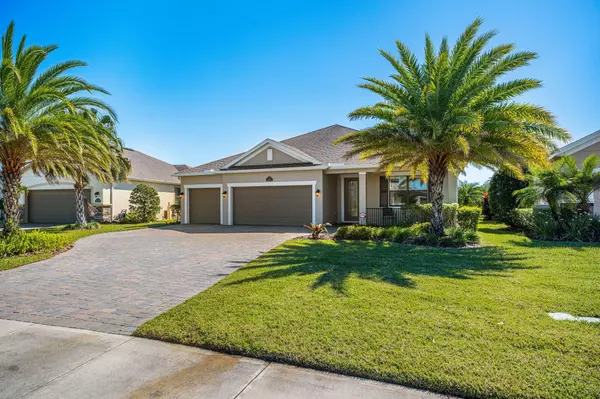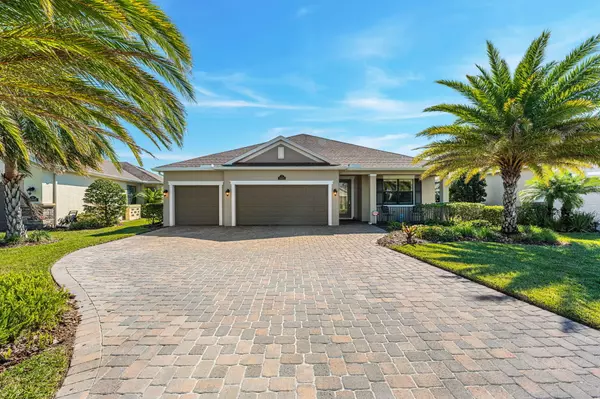$667,000
$669,900
0.4%For more information regarding the value of a property, please contact us for a free consultation.
4 Beds
3 Baths
2,480 SqFt
SOLD DATE : 06/03/2024
Key Details
Sold Price $667,000
Property Type Single Family Home
Sub Type Single Family Residence
Listing Status Sold
Purchase Type For Sale
Square Footage 2,480 sqft
Price per Sqft $268
Subdivision Trasona
MLS Listing ID 1005712
Sold Date 06/03/24
Bedrooms 4
Full Baths 3
HOA Fees $158/qua
HOA Y/N Yes
Total Fin. Sqft 2480
Originating Board Space Coast MLS (Space Coast Association of REALTORS®)
Year Built 2018
Annual Tax Amount $4,835
Tax Year 2022
Lot Size 10,454 Sqft
Acres 0.24
Property Description
Welcome to the ''Sunset Sanctuary,'' where your dreams of living in pure luxury meet a floor plan that's a love letter to relaxation. This 4 bed, 3 bath haven is not just a house; it's a daily vacation from adulting. The living room is so spacious it practically has its own area code. The modern kitchen is on speaking terms with the future. Bedrooms so cozy, you'll question if hibernation is a viable lifestyle. Bathrooms? Well, they're basically mini spas - you might accidentally book a massage. Where are my size queens? 8' doors of grandeur, making every entry and exit a dramatic event. And lastly, picture this: your cars strutting in and out of this 3-car garage like runway models. This house isn't just a home; it's a VIP experience for your vehicles. Warning: Potential side effects include uncontrollable laughter and an overwhelming desire to never leave.
Location
State FL
County Brevard
Area 217 - Viera West Of I 95
Direction Starting on I-95 Northbound Take exit 191 for Wickham Rd toward County Rd 509/Viera Turn left onto N Wickham Rd Continue on N Wickham Rd. Drive to Archdale St At the traffic circle, take the 2nd exit and stay on N Wickham Rd Turn left onto Pineda Blvd Turn left onto Trasona Dr Turn left onto Archdale St House will be on the right
Interior
Interior Features Built-in Features, Ceiling Fan(s), Eat-in Kitchen, Kitchen Island, Open Floorplan, Primary Bathroom - Shower No Tub, Primary Downstairs, Smart Thermostat, Split Bedrooms, Vaulted Ceiling(s), Walk-In Closet(s)
Heating Central, Electric
Cooling Central Air
Flooring Carpet, Tile
Furnishings Unfurnished
Appliance Dishwasher, Disposal, Gas Range, Gas Water Heater, Microwave
Laundry Electric Dryer Hookup, Gas Dryer Hookup, Washer Hookup
Exterior
Exterior Feature ExteriorFeatures
Parking Features Attached, Garage, Garage Door Opener
Garage Spaces 3.0
Utilities Available Cable Connected, Electricity Connected, Natural Gas Connected, Sewer Connected, Water Connected
Amenities Available Basketball Court, Children's Pool, Clubhouse, Dog Park, Fitness Center, Jogging Path, Management - Full Time, Management - Off Site, Park, Pickleball, Playground, Tennis Court(s)
Waterfront Description Pond
View Pond
Roof Type Shingle
Present Use Residential
Street Surface Asphalt
Porch Patio, Porch
Garage Yes
Private Pool No
Building
Lot Description Cleared, Sprinklers In Front, Sprinklers In Rear
Faces Northwest
Story 1
Sewer Public Sewer
Water Public
Level or Stories One
New Construction No
Schools
Elementary Schools Quest
High Schools Viera
Others
HOA Name Trasona at Addison PHase 3
HOA Fee Include Maintenance Grounds
Senior Community No
Tax ID 26-36-17-25-000qq.0-0009.00
Acceptable Financing Cash, Conventional, FHA, VA Loan
Listing Terms Cash, Conventional, FHA, VA Loan
Special Listing Condition Standard
Read Less Info
Want to know what your home might be worth? Contact us for a FREE valuation!

Amerivest Pro-Team
yourhome@amerivest.realestateOur team is ready to help you sell your home for the highest possible price ASAP

Bought with Dale Sorensen Real Estate Inc.








