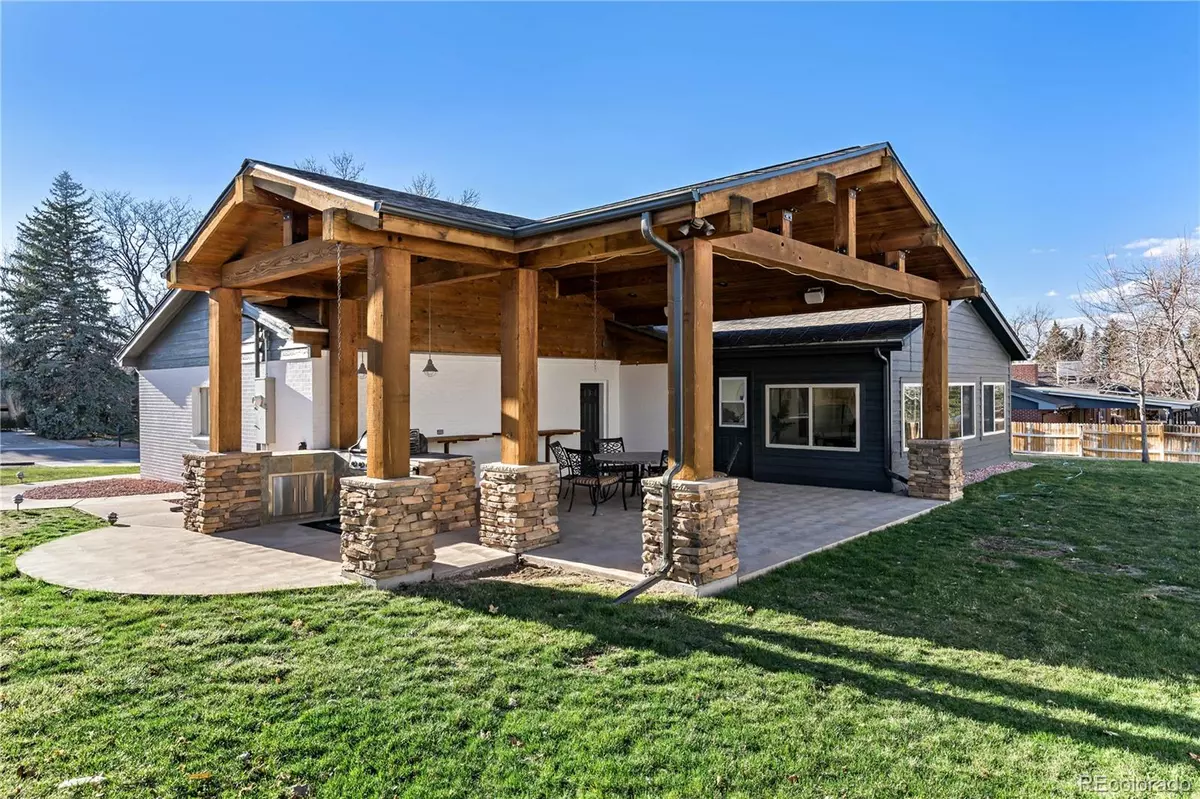$1,212,000
$1,250,000
3.0%For more information regarding the value of a property, please contact us for a free consultation.
4 Beds
4 Baths
3,200 SqFt
SOLD DATE : 05/31/2024
Key Details
Sold Price $1,212,000
Property Type Single Family Home
Sub Type Single Family Residence
Listing Status Sold
Purchase Type For Sale
Square Footage 3,200 sqft
Price per Sqft $378
Subdivision Summit View
MLS Listing ID 6177547
Sold Date 05/31/24
Style Mid-Century Modern,Mountain Contemporary
Bedrooms 4
Full Baths 4
HOA Y/N No
Abv Grd Liv Area 1,800
Originating Board recolorado
Year Built 1962
Annual Tax Amount $3,083
Tax Year 2022
Lot Size 0.320 Acres
Acres 0.32
Property Description
One third acre lot. Large backyard featuring stunning covered patio with an outdoor kitchen. This fully remodeled home is a masterpiece of modern luxury and thoughtful design. Main level offers 2 large bedrooms: primary bedroom with walk in closet and a magnificent 5 piece bath plus a guest bedroom that could be an office. Excellent space for entertainers with an open floor plan and a large sunroom that connects to the covered patio. From the moment you step inside through the modern solid front door, you'll be captivated by the seamless blend of style and functionality. The heart of this home is the stunning open-concept living space, featuring hardwood flooring that spans throughout. The gourmet kitchen is a chef's delight, showcasing brand-new luxury cafe appliances that combine cutting-edge technology with sleek design. Cooking and entertaining become a joy with this state-of-the-art culinary haven. The other two bedrooms located in the basement are generously sized, offering comfort and versatility for family and guests. Warmth and elegance define the family room, where a fireplace becomes the focal point, creating a cozy ambiance for gatherings and relaxation. Downstairs, the basement, features another fireplace and a stylish wet bar, perfect for hosting unforgettable evenings with friends and family. Step outside into the large backyard entertaining area, where dining and outdoor celebrations become a regular occurrence. The expansive space offers endless possibilities for recreation and relaxation, making it an ideal extension of your living space. Buyer to verify all information in this marketing piece, including schools, square footage, source of water and other information in this listing.
Location
State CO
County Jefferson
Rooms
Basement Bath/Stubbed, Finished, Full
Main Level Bedrooms 2
Interior
Interior Features Built-in Features, Ceiling Fan(s), Eat-in Kitchen, Five Piece Bath, Kitchen Island, Open Floorplan, Primary Suite
Heating Forced Air
Cooling Central Air
Fireplaces Number 2
Fireplaces Type Basement, Family Room
Fireplace Y
Appliance Bar Fridge, Dishwasher, Oven, Range Hood, Refrigerator
Exterior
Exterior Feature Barbecue, Gas Grill, Private Yard
Garage Spaces 2.0
Fence Full
Roof Type Architecural Shingle
Total Parking Spaces 2
Garage Yes
Building
Lot Description Sloped
Sewer Public Sewer
Water Public
Level or Stories One
Structure Type Brick
Schools
Elementary Schools Stober
Middle Schools Everitt
High Schools Wheat Ridge
School District Jefferson County R-1
Others
Senior Community No
Ownership Corporation/Trust
Acceptable Financing Cash, Conventional, FHA, Jumbo, VA Loan
Listing Terms Cash, Conventional, FHA, Jumbo, VA Loan
Special Listing Condition None
Read Less Info
Want to know what your home might be worth? Contact us for a FREE valuation!

Amerivest Pro-Team
yourhome@amerivest.realestateOur team is ready to help you sell your home for the highest possible price ASAP

© 2025 METROLIST, INC., DBA RECOLORADO® – All Rights Reserved
6455 S. Yosemite St., Suite 500 Greenwood Village, CO 80111 USA
Bought with RE/MAX PROFESSIONALS








