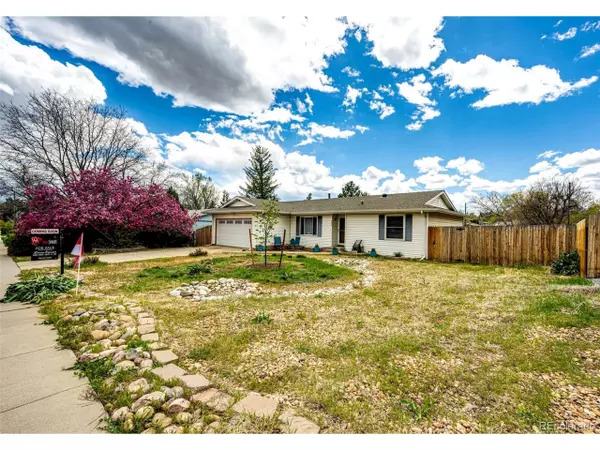$466,150
$440,000
5.9%For more information regarding the value of a property, please contact us for a free consultation.
2 Beds
1 Bath
1,235 SqFt
SOLD DATE : 05/31/2024
Key Details
Sold Price $466,150
Property Type Single Family Home
Sub Type Residential-Detached
Listing Status Sold
Purchase Type For Sale
Square Footage 1,235 sqft
Subdivision Parkway Estates
MLS Listing ID 5350760
Sold Date 05/31/24
Style Ranch
Bedrooms 2
Full Baths 1
HOA Y/N false
Abv Grd Liv Area 1,235
Originating Board REcolorado
Year Built 1972
Annual Tax Amount $2,944
Lot Size 0.280 Acres
Acres 0.28
Property Description
Welcome to Ranch home living at its BEST with a COMPLETELY remodeled interior paired with a huge lot that backs a private and peaceful greenbelt! As you enter the front door, past the sweet paver patio, you will be in love with the front living room boasting a large picture window and sparkling hardwoods. As you continue through the living room to the right you will find a completely remodeled full bathroom w ample storage, the primary bedroom and secondary bedroom both boasting spacious walk-in closets for all your storage needs. Nestled in the hallway are newer, full size, stackable washer & dryer which are included in the sale. Around the corner is a dining nook that can easily flex into other uses, that flows easily into the expanded kitchen with ALL the stunning updates you would expect including an abundance of storage options, soft closing drawers and cabinets, glistening quartz counters and backsplashes, an ideal gas stove with a stainless hood, a large refrigerator, dishwasher, microwave and a country stainless sink looking out the kitchen window to the very large backyard. On the other side of the high-top kitchen island is another large dining area, which could easily flex for other uses. The patio door leads into the covered patio with the rambling backyard and private green belt for your daily peaceful rest & renewal or grilling & fun 365 days of the year. The two-car garage is icing on the cake with additional storage and a "garage refrigerator" included for all your Costco extras. Down the road a lovely park awaits your arrival, called Little Dry Creek Park. Within walking distance, you will also enjoy walking around Lake Arbor Parking or a short stroll to the local Safeway or King Soopers, Starbucks, local restaurants & fast food. Quick commutes are a blessing as well thanks to Wadsworth Boulevard & 80th Avenue. South on Wadsworth you'll enjoy Arvada Center's wonderful local theater productions, art shows & classes and the Indian Tree Golf Course.
Location
State CO
County Jefferson
Area Metro Denver
Direction Please navigate for best options.
Rooms
Primary Bedroom Level Main
Master Bedroom 11x10
Bedroom 2 Main 10x10
Interior
Interior Features Open Floorplan, Walk-In Closet(s), Kitchen Island
Heating Forced Air
Cooling Central Air
Window Features Window Coverings,Double Pane Windows
Appliance Self Cleaning Oven, Dishwasher, Refrigerator, Washer, Dryer, Microwave, Disposal
Exterior
Garage Spaces 2.0
Fence Fenced
Utilities Available Natural Gas Available
Waterfront false
Roof Type Composition
Handicap Access Level Lot, No Stairs
Porch Patio
Building
Lot Description Level, Sloped, Abuts Private Open Space
Faces East
Story 1
Sewer City Sewer, Public Sewer
Water City Water
Level or Stories One
Structure Type Wood/Frame,Vinyl Siding
New Construction false
Schools
Elementary Schools Hackberry Hill
Middle Schools North Arvada
High Schools Arvada
School District Jefferson County R-1
Others
Senior Community false
SqFt Source Assessor
Special Listing Condition Private Owner
Read Less Info
Want to know what your home might be worth? Contact us for a FREE valuation!

Amerivest Pro-Team
yourhome@amerivest.realestateOur team is ready to help you sell your home for the highest possible price ASAP

Bought with KELLER WILLIAMS AVENUES REALTY
Get More Information

Real Estate Company







