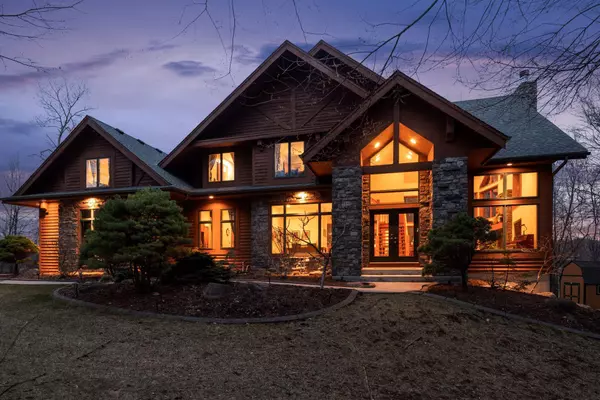$1,275,000
$1,150,000
10.9%For more information regarding the value of a property, please contact us for a free consultation.
5 Beds
5 Baths
4,835 SqFt
SOLD DATE : 05/31/2024
Key Details
Sold Price $1,275,000
Property Type Single Family Home
Sub Type Single Family Residence
Listing Status Sold
Purchase Type For Sale
Square Footage 4,835 sqft
Price per Sqft $263
Subdivision West Summit Oaks
MLS Listing ID 6502279
Sold Date 05/31/24
Bedrooms 5
Full Baths 2
Half Baths 1
Three Quarter Bath 2
Year Built 1998
Annual Tax Amount $9,980
Tax Year 2023
Contingent None
Lot Size 1.140 Acres
Acres 1.14
Lot Dimensions irregular
Property Description
Experience a unique property in Savage! Nestled on a wooded peninsula at Cates Lake, this stunning retreat offers an authentic "up north" atmosphere. With 5 beds, 5 baths, and a 4-car heated garage, it boasts a main floor office, sauna, and home theater. Enjoy privacy and panoramic lake views from the deck. Situated in a tranquil cul-de-sac, yet close to schools and amenities. Don't miss the opportunity to add a pool, court, or kitchen. Act fast, this gem won't be available for long!
Location
State MN
County Scott
Zoning Residential-Single Family
Body of Water Cate's or Hidden
Rooms
Basement Block, Drain Tiled, Egress Window(s), Finished, Full, Sump Pump, Walkout
Dining Room Eat In Kitchen, Informal Dining Room, Separate/Formal Dining Room
Interior
Heating Forced Air, Fireplace(s), Radiant Floor, Radiant
Cooling Central Air
Fireplaces Number 3
Fireplaces Type Family Room, Gas, Living Room, Primary Bedroom, Stone, Wood Burning
Fireplace Yes
Appliance Cooktop, Dishwasher, Disposal, Dryer, Exhaust Fan, Microwave, Refrigerator, Wall Oven, Washer, Water Softener Owned
Exterior
Garage Attached Garage, Concrete, Heated Garage, Insulated Garage
Garage Spaces 4.0
Waterfront true
Waterfront Description Lake Front
View Lake, Panoramic
Roof Type Age 8 Years or Less,Asphalt
Road Frontage No
Parking Type Attached Garage, Concrete, Heated Garage, Insulated Garage
Building
Lot Description Accessible Shoreline, Irregular Lot, Island/Peninsula, Tree Coverage - Heavy, Underground Utilities
Story Two
Foundation 1703
Sewer City Sewer/Connected
Water City Water/Connected
Level or Stories Two
Structure Type Brick/Stone,Cedar,Wood Siding
New Construction false
Schools
School District Prior Lake-Savage Area Schools
Read Less Info
Want to know what your home might be worth? Contact us for a FREE valuation!

Amerivest Pro-Team
yourhome@amerivest.realestateOur team is ready to help you sell your home for the highest possible price ASAP
Get More Information

Real Estate Company







