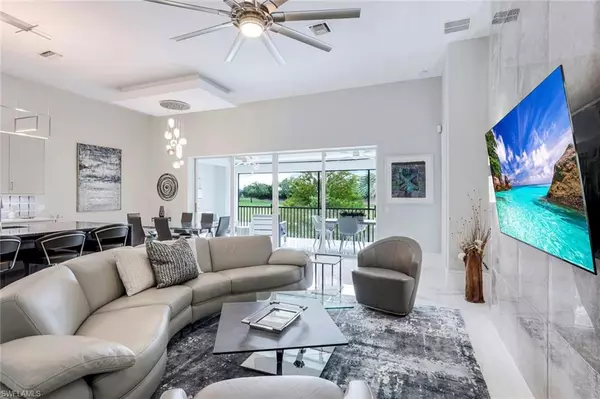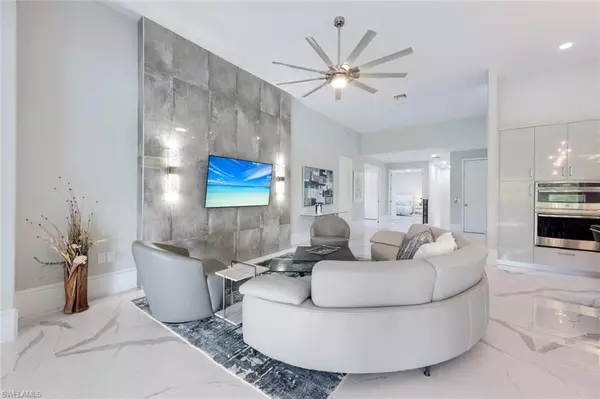$875,000
$1,125,000
22.2%For more information regarding the value of a property, please contact us for a free consultation.
4 Beds
3 Baths
2,563 SqFt
SOLD DATE : 05/31/2024
Key Details
Sold Price $875,000
Property Type Condo
Sub Type Low Rise (1-3)
Listing Status Sold
Purchase Type For Sale
Square Footage 2,563 sqft
Price per Sqft $341
Subdivision Triana
MLS Listing ID 223093552
Sold Date 05/31/24
Style Carriage/Coach
Bedrooms 4
Full Baths 3
Condo Fees $1,691/qua
HOA Y/N Yes
Originating Board Naples
Year Built 2003
Annual Tax Amount $5,456
Tax Year 2017
Property Description
Welcome home to this completely reimagined furnished Carriage Home located in the Triana neighborhood of Renaissance! This exquisite residence has been beautifully updated to blend custom design with modern luxury. The chef's kitchen, equipped with premium finishes and a gorgeous custom waterfall island, overlooks a spacious living room with soaring ceilings and a striking floor-to-ceiling accent wall. The open floor plan flows seamlessly to the private screened lanai offering serene views of the lake, golf course and incredible sunsets. This second floor unit is unique as it offers two primary suites within its four bedrooms and three fully upgraded bathrooms. Additional features you are sure to love are luxury porcelain tile flooring throughout, quartz counters throughout, high gloss custom cabinetry and a private elevator. The Renaissance lifestyle offers an Arthur Hills Championship Golf Course, a lavish resort-style pool and pavilion, a children's play area, a full-service spa and fitness center, six red clay tennis courts, two pickleball courts, and two bocce courts.
Location
State FL
County Lee
Area Fm08 - Fort Myers Area
Direction Renaissance is located approximately 1/4 mile west of I-75 on the north side of Daniels Parkway.
Rooms
Dining Room Breakfast Bar, Dining - Family
Kitchen Kitchen Island
Interior
Interior Features Elevator, Split Bedrooms, Den - Study, Family Room, Guest Bath, Guest Room, Built-In Cabinets, Wired for Data, Custom Mirrors, Entrance Foyer, Wired for Sound, Tray Ceiling(s), Volume Ceiling, Walk-In Closet(s)
Heating Central Electric
Cooling Ceiling Fan(s), Central Electric
Flooring Tile
Window Features Impact Resistant,Sliding,Impact Resistant Windows,Shutters Electric
Appliance Electric Cooktop, Dishwasher, Disposal, Dryer, Microwave, Refrigerator/Icemaker, Self Cleaning Oven, Wall Oven, Washer
Laundry Inside, Sink
Exterior
Exterior Feature None
Garage Spaces 2.0
Community Features Golf Non Equity, Bocce Court, Clubhouse, Pool, Community Spa/Hot tub, Fitness Center Attended, Full Service Spa, Golf, Internet Access, Library, Pickleball, Playground, Private Membership, Putting Green, Restaurant, Shopping, Sidewalks, Street Lights, Tennis Court(s), Gated, Golf Course, Tennis
Utilities Available Underground Utilities, Cable Available
Waterfront Yes
Waterfront Description Lake Front
View Y/N Yes
View Golf Course, Lake
Roof Type Tile
Street Surface Paved
Porch Screened Lanai/Porch
Parking Type Driveway Paved, Garage Door Opener, Attached
Garage Yes
Private Pool No
Building
Lot Description Zero Lot Line
Faces Renaissance is located approximately 1/4 mile west of I-75 on the north side of Daniels Parkway.
Sewer Central
Water Central
Architectural Style Carriage/Coach
Structure Type Concrete Block,Stucco
New Construction No
Schools
Elementary Schools School Choice
Middle Schools School Choice
High Schools School Choice
Others
HOA Fee Include Cable TV,Insurance,Internet,Maintenance Grounds,Legal/Accounting,Manager,Pest Control Exterior,Rec Facilities,Reserve,Security,Street Lights
Tax ID 22-45-25-17-00012.0124
Ownership Condo
Security Features Smoke Detector(s),Smoke Detectors
Acceptable Financing Buyer Finance/Cash
Listing Terms Buyer Finance/Cash
Read Less Info
Want to know what your home might be worth? Contact us for a FREE valuation!

Amerivest Pro-Team
yourhome@amerivest.realestateOur team is ready to help you sell your home for the highest possible price ASAP
Bought with Premier Sotheby's Int'l Realty
Get More Information

Real Estate Company







