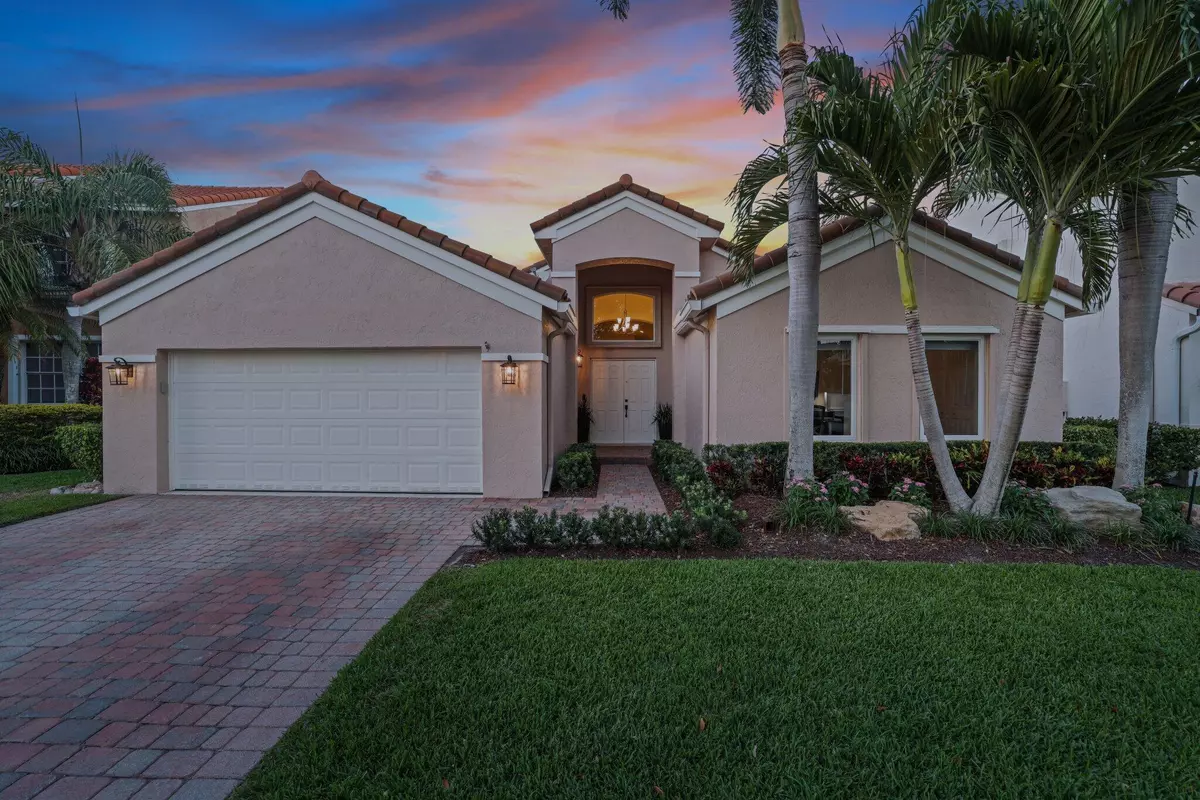Bought with Miami Realty Solution Group
$890,000
$874,900
1.7%For more information regarding the value of a property, please contact us for a free consultation.
4 Beds
3 Baths
2,095 SqFt
SOLD DATE : 05/30/2024
Key Details
Sold Price $890,000
Property Type Single Family Home
Sub Type Single Family Detached
Listing Status Sold
Purchase Type For Sale
Square Footage 2,095 sqft
Price per Sqft $424
Subdivision Sector 4
MLS Listing ID RX-10974737
Sold Date 05/30/24
Bedrooms 4
Full Baths 3
Construction Status Resale
HOA Fees $191/mo
HOA Y/N Yes
Year Built 1993
Annual Tax Amount $5,221
Tax Year 2023
Lot Size 6,722 Sqft
Property Description
Welcome to your beautiful and updated home tucked away in the esteemed, guard-gated community of The Lakes in Weston! Nestled at the end of a peaceful cul-de-sac, your new home offers 4 bedrooms, 3 bathrooms, and over 2,000 square feet of living space. 116 Cameron Drive boasts CBS construction, has complete hurricane protection with impact windows and doors throughout AND feature a spacious screened-in patio and saltwater pool surrounded by a new travertine deck.Upon entering, the home welcomes you with soaring high ceilings, an abundance of natural light, and a spacious living room. A large dining room adjacent to the living area provides an elegant space for family dinners and gatherings. Progressing further, a secondary living space, ideal
Location
State FL
County Broward
Community The Lakes
Area 3890
Zoning R-2
Rooms
Other Rooms Attic, Cabana Bath, Family, Laundry-Inside, Laundry-Util/Closet
Master Bath Dual Sinks, Mstr Bdrm - Ground, Separate Shower, Separate Tub
Interior
Interior Features Entry Lvl Lvng Area, Foyer, Split Bedroom, Walk-in Closet
Heating Central, Electric
Cooling Ceiling Fan, Central, Electric
Flooring Ceramic Tile, Laminate
Furnishings Furniture Negotiable,Unfurnished
Exterior
Exterior Feature Auto Sprinkler, Covered Patio, Screened Patio
Garage Driveway, Garage - Attached
Garage Spaces 2.0
Pool Inground, Salt Chlorination
Community Features Gated Community
Utilities Available Electric, Public Sewer, Public Water
Amenities Available Park, Playground, Pool
Waterfront No
Waterfront Description None
Roof Type Barrel
Parking Type Driveway, Garage - Attached
Exposure South
Private Pool Yes
Building
Lot Description < 1/4 Acre
Story 1.00
Foundation CBS, Concrete
Construction Status Resale
Schools
Elementary Schools Eagle Point Elementary School
Middle Schools Tequesta Trace Middle School
High Schools Cypress Bay High School
Others
Pets Allowed Yes
HOA Fee Include Common Areas,Management Fees,Manager,Pool Service,Reserve Funds,Security
Senior Community No Hopa
Restrictions Lease OK w/Restrict,No Motorcycle,No Truck
Security Features Gate - Manned
Acceptable Financing Cash, Conventional
Membership Fee Required No
Listing Terms Cash, Conventional
Financing Cash,Conventional
Read Less Info
Want to know what your home might be worth? Contact us for a FREE valuation!

Amerivest 4k Pro-Team
yourhome@amerivest.realestateOur team is ready to help you sell your home for the highest possible price ASAP
Get More Information

Real Estate Company







