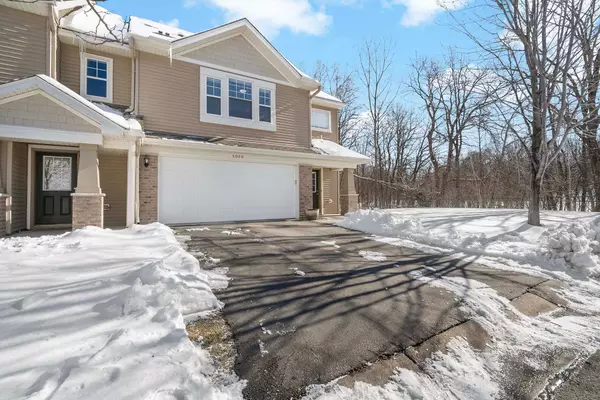$395,000
$399,900
1.2%For more information regarding the value of a property, please contact us for a free consultation.
2 Beds
4 Baths
2,143 SqFt
SOLD DATE : 05/23/2024
Key Details
Sold Price $395,000
Property Type Townhouse
Sub Type Townhouse Side x Side
Listing Status Sold
Purchase Type For Sale
Square Footage 2,143 sqft
Price per Sqft $184
Subdivision Timber Creek Crossing 2Nd Add
MLS Listing ID 6512676
Sold Date 05/23/24
Bedrooms 2
Full Baths 2
Half Baths 1
Three Quarter Bath 1
HOA Fees $260/mo
Year Built 2005
Annual Tax Amount $4,087
Tax Year 2024
Contingent None
Lot Size 2,613 Sqft
Acres 0.06
Lot Dimensions 36x70
Property Description
Welcome to your dream home! This stunning end unit offers an abundance of space and comfort. Upon entering, you'll be greeted by amazing natural lighting that illuminates the entire home, creating a warm and inviting atmosphere. The interior has been thoughtfully updated throughout, featuring hardwood floors in the kitchen, granite countertops, and custom wood blinds. All doors and trim have been painted white, adding a touch of elegance to every room. The kitchen is a chef's delight, equipped with modern appliances and ample cabinet space. Adjacent to the kitchen, the sunroom offers the perfect spot to enjoy your morning coffee or unwind with a good book while soaking in the natural beauty that surrounds you. Step outside to discover your own private oasis. The newly installed paver patio provides the ideal setting for outdoor entertaining or simply relaxing and taking in the picturesque views of the large yard adorned with trees and a creek running through it. Conveniently located n
Location
State MN
County Hennepin
Zoning Residential-Single Family
Rooms
Basement Daylight/Lookout Windows, Partially Finished, Walkout
Dining Room Eat In Kitchen, Living/Dining Room, Separate/Formal Dining Room
Interior
Heating Forced Air
Cooling Central Air
Fireplaces Number 1
Fireplaces Type Gas
Fireplace Yes
Appliance Air-To-Air Exchanger, Cooktop, Dishwasher, Disposal, Dryer, Exhaust Fan, Microwave, Range, Refrigerator, Stainless Steel Appliances, Washer
Exterior
Garage Attached Garage, Garage Door Opener
Garage Spaces 2.0
Roof Type Age Over 8 Years,Asphalt
Parking Type Attached Garage, Garage Door Opener
Building
Lot Description Tree Coverage - Medium
Story Two
Foundation 1037
Sewer City Sewer/Connected
Water City Water/Connected
Level or Stories Two
Structure Type Brick/Stone,Wood Siding
New Construction false
Schools
School District Wayzata
Others
HOA Fee Include Maintenance Structure,Hazard Insurance,Lawn Care,Maintenance Grounds,Professional Mgmt,Trash,Snow Removal
Restrictions Mandatory Owners Assoc,Pets - Cats Allowed,Pets - Dogs Allowed,Pets - Number Limit,Rental Restrictions May Apply
Read Less Info
Want to know what your home might be worth? Contact us for a FREE valuation!

Amerivest Pro-Team
yourhome@amerivest.realestateOur team is ready to help you sell your home for the highest possible price ASAP
Get More Information

Real Estate Company







