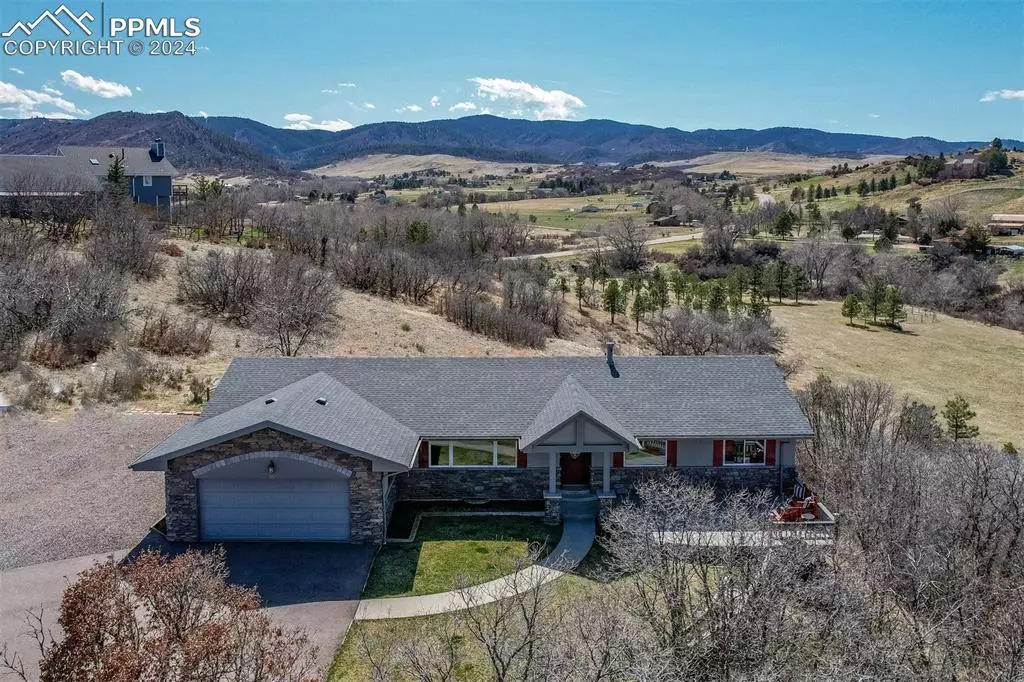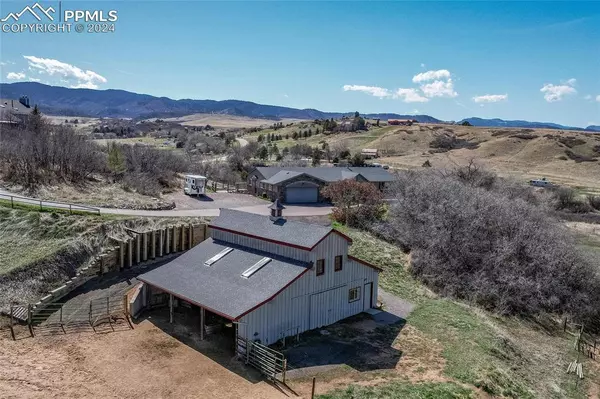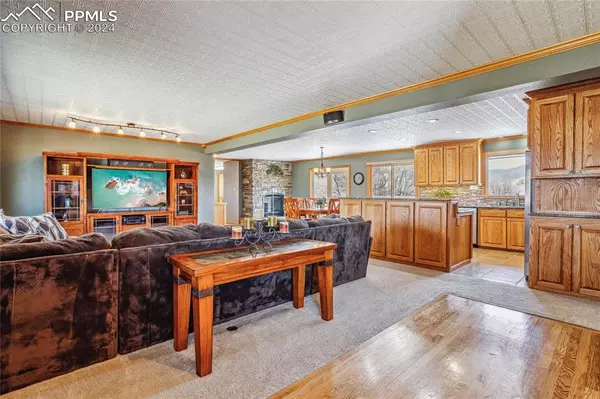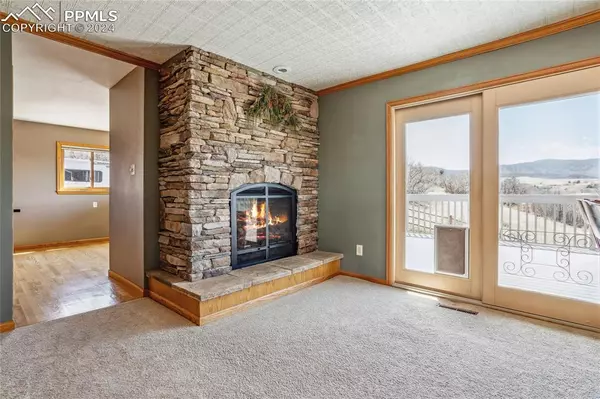$1,150,000
$1,150,000
For more information regarding the value of a property, please contact us for a free consultation.
4 Beds
3 Baths
3,496 SqFt
SOLD DATE : 05/28/2024
Key Details
Sold Price $1,150,000
Property Type Single Family Home
Sub Type Single Family
Listing Status Sold
Purchase Type For Sale
Square Footage 3,496 sqft
Price per Sqft $328
MLS Listing ID 3746060
Sold Date 05/28/24
Style Ranch
Bedrooms 4
Full Baths 2
Half Baths 1
Construction Status Existing Home
HOA Fees $16/ann
HOA Y/N Yes
Year Built 1972
Annual Tax Amount $6,063
Tax Year 2023
Lot Size 5.020 Acres
Property Description
Beautiful, secluded horse property nestled on 5 acres within the highly-sought after community of Indian Creek Ranch! As you pull in, the first thing you'll notice is the truly charming curb appeal of this lovely stucco & stone home. The heart of the house is the spacious living room w/hardwood floors, embossed ceiling tiles, floor to ceiling stone gas fireplace & absolutely stunning mountain views. The cook's dream kitchen features granite counter tops, modern backsplash, built-in wine rack, butcher bar, canned lighting, 42” high cabinets w/decorative crown molding & sink above the window to mtn views. 100% main floor living w/both the master bedroom & laundry on the main level. The huge master bedroom suite boasts a sitting area, his and her closets w/built-in drawers and glass door to the outdoor deck. Five-piece master bath features jet tub, double sinks & heated floors. Mudroom/laundry room has plenty of cabinets, a closet & a window to the gorgeous mountain views. Walk-out basement has 3 BRs, billiard's room, remodeled full bath & glass doors to a beautiful fenced, flagstone patio with firepit & rock water feature. Very well-maintained, this home has newer roof, newer furnace, newer water heater, whole house filtration system, humidifier and new A/C added in 2022! You'll love the attached oversized 2-car garage and concrete driveway w/large apron for plenty of parking! In addition to the home, the property features a fabulous 3-stall heated barn w/electricity, Nelson Automatic Waterers, tack room and enough room for 400 bails of hay! In addition, there is an insulated, heated workshop w/work bench, shelves & double doors to the barn. The property is adjacent to bridle path! Community has a horse arena, playground & clubhouse! In a small town but close proximity to many restaurants, shopping & grocery stores! Great schools! Low HOA! With its blend of convenience, privacy and beauty, this property will be perfect home for you & your horses!
Location
State CO
County Douglas
Area Indian Creek Ranch
Interior
Interior Features 5-Pc Bath
Cooling Central Air
Flooring Carpet, Tile, Wood
Fireplaces Number 1
Fireplaces Type Free-standing, Gas, Main Level
Laundry Main
Exterior
Parking Features Attached
Garage Spaces 2.0
Fence Rear
Utilities Available Cable Connected, Electricity Connected, Natural Gas Connected
Roof Type Composite Shingle
Building
Lot Description Backs to Open Space, Cul-de-sac, Mountain View, Rural
Foundation Walk Out
Water Municipal
Level or Stories Ranch
Finished Basement 100
Structure Type Frame
Construction Status Existing Home
Schools
Middle Schools Castle Rock
High Schools Castle View
School District Douglas Re1
Others
Special Listing Condition Not Applicable
Read Less Info
Want to know what your home might be worth? Contact us for a FREE valuation!

Amerivest Pro-Team
yourhome@amerivest.realestateOur team is ready to help you sell your home for the highest possible price ASAP









