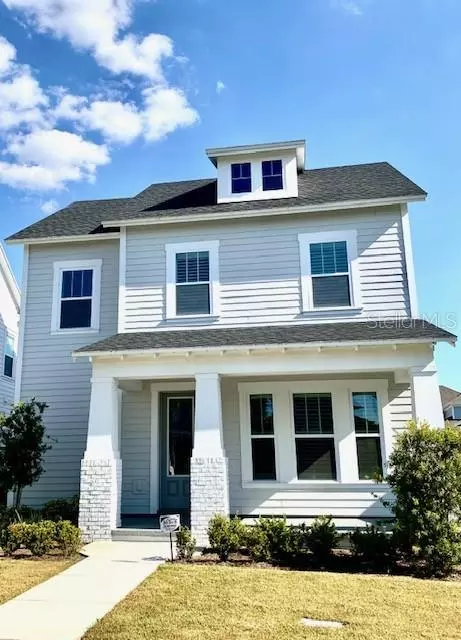$850,000
$849,000
0.1%For more information regarding the value of a property, please contact us for a free consultation.
3 Beds
3 Baths
2,257 SqFt
SOLD DATE : 05/28/2024
Key Details
Sold Price $850,000
Property Type Single Family Home
Sub Type Single Family Residence
Listing Status Sold
Purchase Type For Sale
Square Footage 2,257 sqft
Price per Sqft $376
Subdivision Oakland Parkb-2
MLS Listing ID G5080979
Sold Date 05/28/24
Bedrooms 3
Full Baths 2
Half Baths 1
HOA Fees $200/qua
HOA Y/N Yes
Originating Board Stellar MLS
Year Built 2022
Annual Tax Amount $3,209
Lot Size 5,662 Sqft
Acres 0.13
Property Description
Be prepared to be amazed when you step inside this meticulously upgraded home nestled in the heart of picturesque Oakland Park. Why wait for a new build when you can purchase this like new home with many upgrades including custom window plantation shutters, custom cabinetry, feature walls, upgraded lighting, screened in back porch and a front porch that overlooks green space.
The lucky new owners can move straight in and relax, there is absolutely nothing that needs to be done in this beautiful home.
Enjoy the seamless flow of the open concept living spaces. Perfect for entertaining guests or simply relaxing with family and friends.
With its prime location and unparalleled attention to detail, this home offers the epitome of upscale living.
The water front community features 2 pools, clubhouse, parks, playgrounds, trails, year round events and activities and amazing sunsets over the lake.
Located within easy reach of the Theme parks, Golf, Restaurants, Shopping, Downtown Orlando and much more.
Drive your golf cart, ride your bicycle or walk along the West Orange Trail to Historic Downtown Winter Garden with its local brewery, many restaurants, bars, shops and weekly farmers market.
The paved West Orange Trail is 23 miles and links up with the South Lake /Minneola Trail for miles of paved cycling, walking or roller blading.
Location
State FL
County Orange
Community Oakland Parkb-2
Zoning PUD
Interior
Interior Features In Wall Pest System, Kitchen/Family Room Combo, Living Room/Dining Room Combo, Open Floorplan, Thermostat, Walk-In Closet(s), Window Treatments
Heating Central
Cooling Central Air
Flooring Carpet, Ceramic Tile, Vinyl
Fireplace false
Appliance Built-In Oven, Cooktop, Dishwasher, Disposal, Exhaust Fan, Gas Water Heater, Microwave, Tankless Water Heater
Laundry Laundry Room, Upper Level
Exterior
Exterior Feature Garden, Irrigation System, Sidewalk
Garage Spaces 2.0
Utilities Available BB/HS Internet Available, Cable Connected, Electricity Connected, Natural Gas Connected, Public, Sewer Connected, Sprinkler Meter, Street Lights
View Park/Greenbelt
Roof Type Shingle
Attached Garage false
Garage true
Private Pool No
Building
Entry Level Two
Foundation Stem Wall
Lot Size Range 0 to less than 1/4
Builder Name David Weekley
Sewer Public Sewer
Water Public
Structure Type Block,Cement Siding,Wood Frame
New Construction false
Schools
Elementary Schools Tildenville Elem
Middle Schools Lakeview Middle
High Schools West Orange High
Others
Pets Allowed Yes
Senior Community No
Ownership Fee Simple
Monthly Total Fees $200
Acceptable Financing Cash, Conventional, FHA, VA Loan
Membership Fee Required Required
Listing Terms Cash, Conventional, FHA, VA Loan
Special Listing Condition None
Read Less Info
Want to know what your home might be worth? Contact us for a FREE valuation!

Amerivest Pro-Team
yourhome@amerivest.realestateOur team is ready to help you sell your home for the highest possible price ASAP

© 2025 My Florida Regional MLS DBA Stellar MLS. All Rights Reserved.
Bought with COMPASS FLORIDA, LLC



