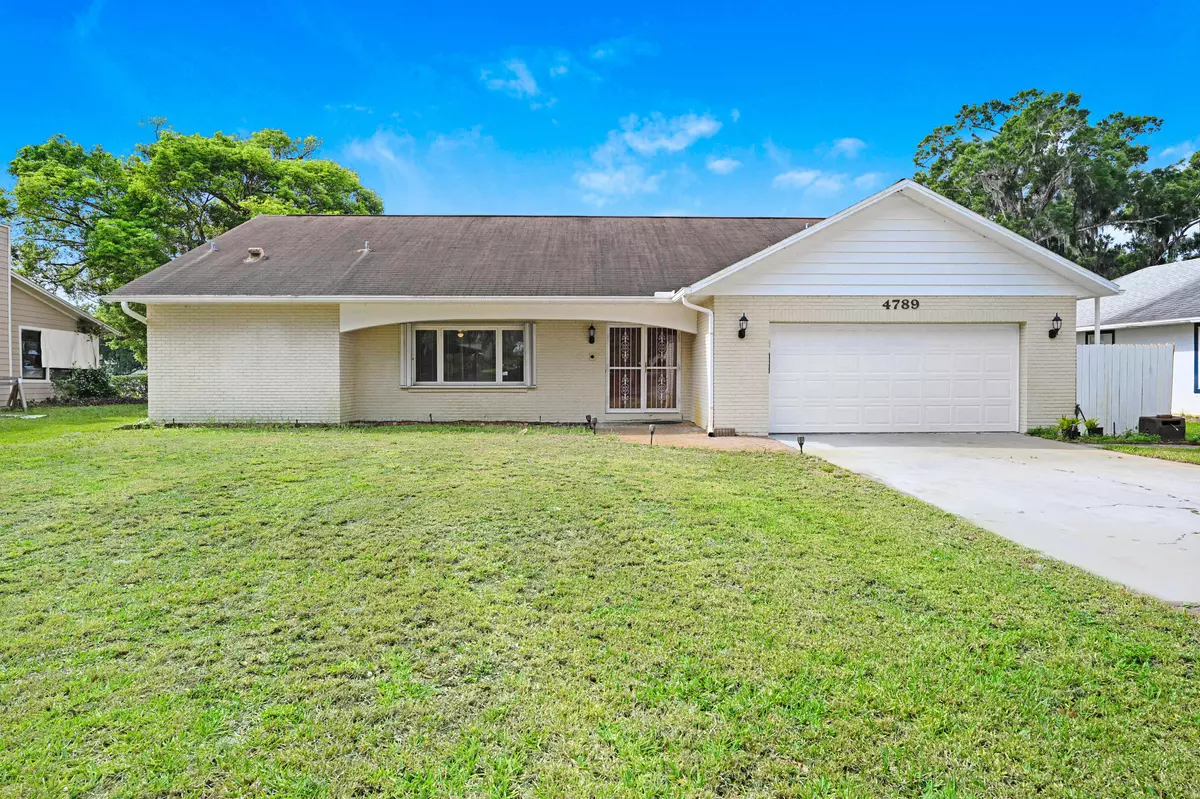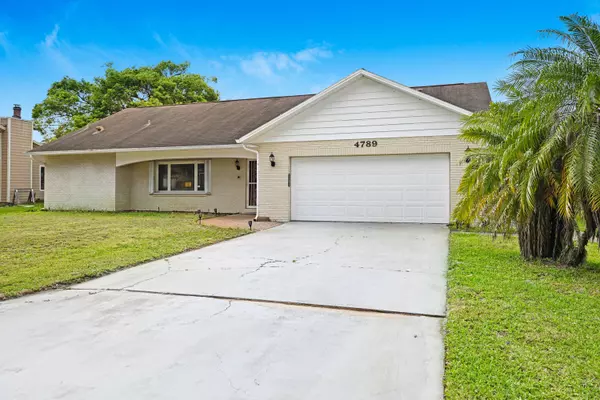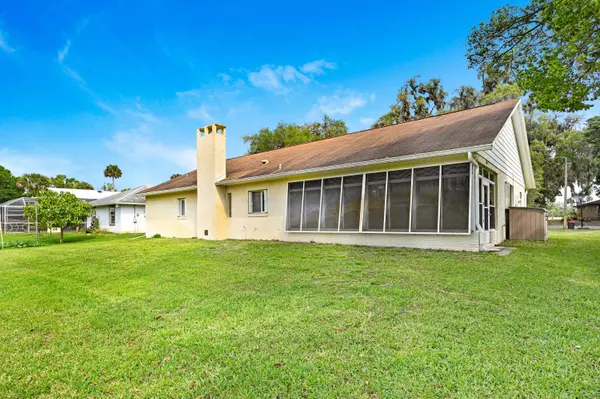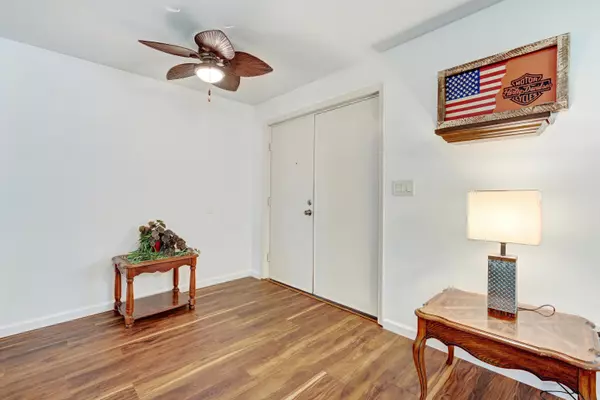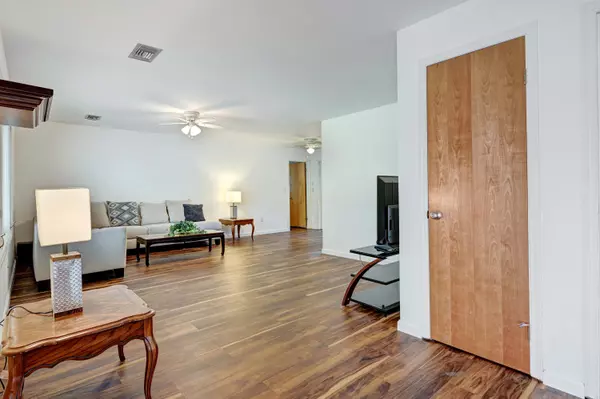$296,000
$300,000
1.3%For more information regarding the value of a property, please contact us for a free consultation.
2 Beds
2 Baths
1,561 SqFt
SOLD DATE : 05/28/2024
Key Details
Sold Price $296,000
Property Type Single Family Home
Sub Type Single Family Residence
Listing Status Sold
Purchase Type For Sale
Square Footage 1,561 sqft
Price per Sqft $189
Subdivision Sherwood Villas Unit 2
MLS Listing ID 1010667
Sold Date 05/28/24
Style Ranch
Bedrooms 2
Full Baths 2
HOA Y/N No
Total Fin. Sqft 1561
Originating Board Space Coast MLS (Space Coast Association of REALTORS®)
Year Built 1978
Annual Tax Amount $3,764
Tax Year 2023
Lot Size 9,583 Sqft
Acres 0.22
Property Description
New metal roof to be installed in April, 2024. New A/C August/2023
This home has TWO LARGE MASTER SUITES each w/ their own bath & each bedroom has a cedar lined walk-in closet.
Updated kitchen has maple cabinets, some with pull-out drawers, granite counter-tops w/ a breakfast bar & a pass-thru to the glass enclosed Florida rm. There are tile floors in the kitchen & family rm w/ luxury vinyl floors in the foyer, living rm & master bdrm. The inside laundry rm has overhead cabinets, a laundry sink & the family rm has a brick raised hearth fireplace to warm you on chilly winter days. The oversize garage has cabinets for storage & pull-down stairs that access a huge floored attic for additional storage or even another rm. Updated double pane windows & Accordion Shutters that are permanently attached to your windows for security & safety in the event of a storm. There is a yard well pump in the garage. Washer, dryer, freezer, generator & compressor convey!! GOOD VALUE HERE!
Location
State FL
County Brevard
Area 105 - Titusville W I95 S 46
Direction Garden Street to North on Carpenter Rd, left on London Town, left on King Richard, left on Squires--home on right.
Interior
Interior Features Breakfast Bar, Ceiling Fan(s), Eat-in Kitchen, Entrance Foyer, Guest Suite, Primary Bathroom - Shower No Tub, Split Bedrooms, Walk-In Closet(s)
Heating Central, Heat Pump
Cooling Central Air, Electric
Flooring Tile, Vinyl
Fireplaces Number 1
Fireplaces Type Wood Burning
Furnishings Unfurnished
Fireplace Yes
Appliance Dishwasher, Dryer, Electric Oven, Electric Range, Electric Water Heater, Freezer, Ice Maker, Microwave, Plumbed For Ice Maker, Refrigerator, Washer
Laundry Electric Dryer Hookup, In Unit, Sink, Washer Hookup
Exterior
Exterior Feature Storm Shutters
Parking Features Attached, Garage Door Opener
Garage Spaces 2.0
Pool None
Utilities Available Cable Available, Electricity Connected, Sewer Connected, Water Connected
Roof Type Metal
Present Use Residential,Single Family
Street Surface Asphalt
Accessibility Accessible Bedroom, Accessible Central Living Area, Accessible Closets, Accessible Doors, Accessible Entrance, Accessible for Hearing-Impairment, Accessible Full Bath, Accessible Hallway(s), Accessible Kitchen, Accessible Kitchen Appliances, Accessible Washer/Dryer, Standby Generator, Visitable
Porch Covered, Glass Enclosed, Porch
Garage Yes
Building
Lot Description Dead End Street, Few Trees
Faces North
Story 1
Sewer Public Sewer
Water Public
Architectural Style Ranch
Level or Stories One
New Construction No
Schools
Elementary Schools Mims
High Schools Astronaut
Others
Senior Community No
Tax ID 21-34-24-03-00003.0-0024.00
Acceptable Financing Cash, Conventional, FHA, VA Loan
Listing Terms Cash, Conventional, FHA, VA Loan
Special Listing Condition Standard
Read Less Info
Want to know what your home might be worth? Contact us for a FREE valuation!

Amerivest Pro-Team
yourhome@amerivest.realestateOur team is ready to help you sell your home for the highest possible price ASAP

Bought with Noble & Co. R.E. Professionals


