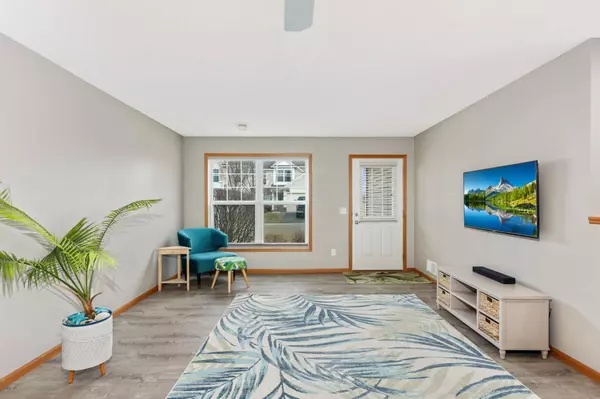$260,000
$260,000
For more information regarding the value of a property, please contact us for a free consultation.
2 Beds
2 Baths
1,288 SqFt
SOLD DATE : 05/28/2024
Key Details
Sold Price $260,000
Property Type Townhouse
Sub Type Townhouse Side x Side
Listing Status Sold
Purchase Type For Sale
Square Footage 1,288 sqft
Price per Sqft $201
Subdivision Cic 257
MLS Listing ID 6499720
Sold Date 05/28/24
Bedrooms 2
Full Baths 1
Half Baths 1
HOA Fees $377/mo
Year Built 2006
Annual Tax Amount $2,610
Tax Year 2024
Contingent None
Lot Size 5,662 Sqft
Acres 0.13
Lot Dimensions Common
Property Description
Highly desirable Waters Edge end unit town home. This nicely updated unit offers a spacious kitchen with decorative backsplash and plenty of cabinet space. Step outside the sliding glass door to a sunny, south facing, private patio which is perfect for relaxation or entertaining. Enjoy the convenience of 2 bedrooms plus a loft, complete with laundry on the upper level. The vaulted primary bedroom boasts a generous walk-in closet and access to the nicely updated full bath. Additional updates include new LVP flooring, new carpet, fresh paint throughout, updated lighting, new garage door opener featuring WiFi and a camera for added security. Enjoy the Waters Edge amenities including pool, fitness center, gathering room with a pool table, playground, basketball court, and lots of walking paths. This home offers an ideal blend of comfort, convenience, and community amenities. Move in and love where you live!
Location
State MN
County Washington
Zoning Residential-Single Family
Rooms
Family Room Amusement/Party Room, Club House, Community Room, Exercise Room
Basement Slab
Dining Room Living/Dining Room
Interior
Heating Forced Air
Cooling Central Air
Fireplace No
Appliance Dishwasher, Dryer, Microwave, Range, Refrigerator, Washer, Water Softener Owned
Exterior
Garage Attached Garage, Asphalt, Garage Door Opener, Guest Parking, Tuckunder Garage
Garage Spaces 2.0
Fence Privacy
Pool Heated, Outdoor Pool, Shared
Roof Type Asphalt,Pitched
Parking Type Attached Garage, Asphalt, Garage Door Opener, Guest Parking, Tuckunder Garage
Building
Lot Description Corner Lot
Story Two
Foundation 644
Sewer City Sewer/Connected
Water City Water/Connected
Level or Stories Two
Structure Type Brick/Stone,Metal Siding,Vinyl Siding
New Construction false
Schools
School District White Bear Lake
Others
HOA Fee Include Maintenance Structure,Hazard Insurance,Lawn Care,Maintenance Grounds,Professional Mgmt,Trash,Shared Amenities,Snow Removal,Water
Restrictions Mandatory Owners Assoc,Pets - Cats Allowed,Pets - Dogs Allowed,Pets - Number Limit
Read Less Info
Want to know what your home might be worth? Contact us for a FREE valuation!

Amerivest Pro-Team
yourhome@amerivest.realestateOur team is ready to help you sell your home for the highest possible price ASAP
Get More Information

Real Estate Company







