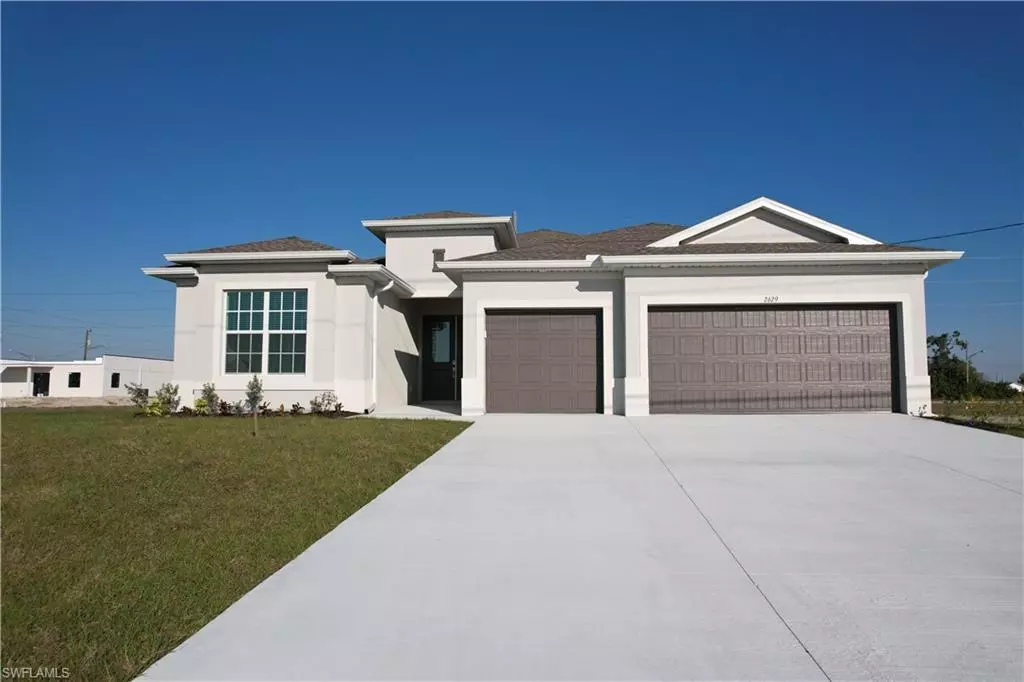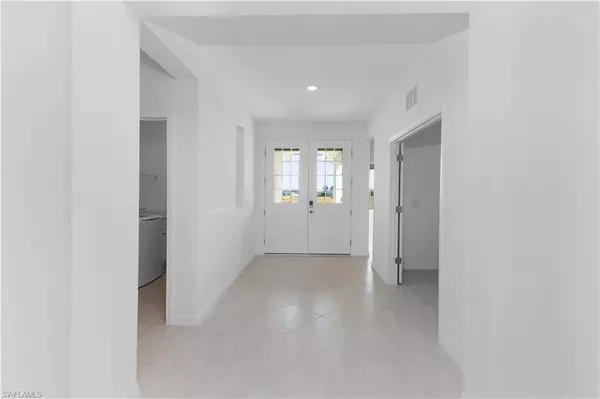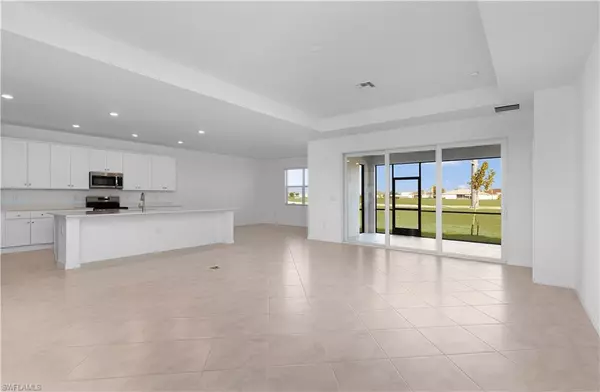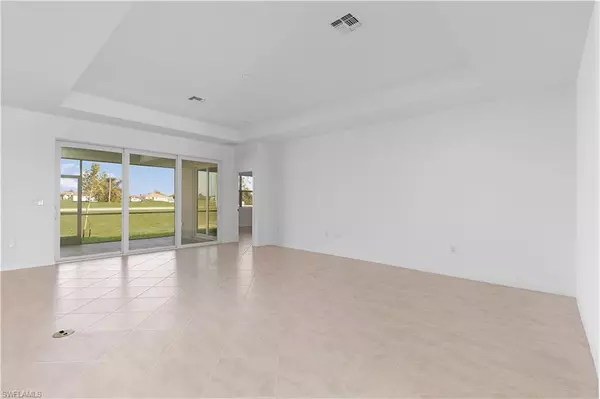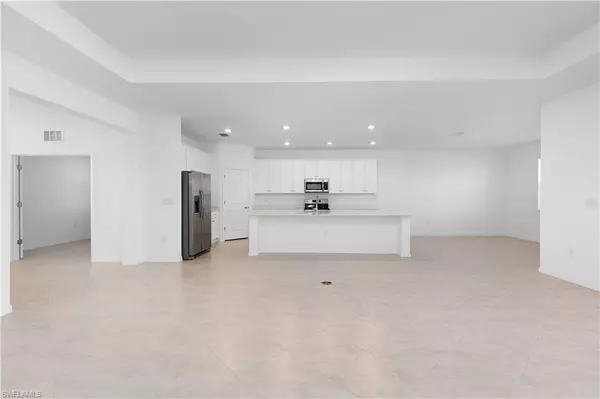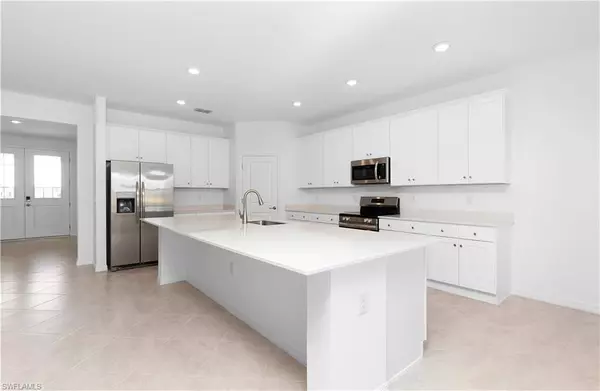$457,401
$449,999
1.6%For more information regarding the value of a property, please contact us for a free consultation.
3 Beds
3 Baths
2,444 SqFt
SOLD DATE : 05/22/2024
Key Details
Sold Price $457,401
Property Type Single Family Home
Sub Type Ranch,Single Family Residence
Listing Status Sold
Purchase Type For Sale
Square Footage 2,444 sqft
Price per Sqft $187
Subdivision Cape Coral
MLS Listing ID 224015916
Sold Date 05/22/24
Bedrooms 3
Full Baths 3
HOA Y/N No
Originating Board Florida Gulf Coast
Year Built 2023
Annual Tax Amount $1,120
Tax Year 2023
Lot Size 0.344 Acres
Acres 0.344
Property Description
Step into the epitome of sophisticated living with the Summerville II model, a masterfully designed single-story 3 bedroom, 3 bathroom, located in Cape Coral, FL. This exquisite home is tailored for those who appreciate the finer things in life, offering a harmonious blend of comfort, style, and convenience. The heart of this home is the expansive open-concept great room and kitchen, where natural light floods in, enhancing the elegant eat-in dining area. The Summerville II model features a luxurious owner's suite with direct lanai access, two generous walk-in closets and an en-suite bathroom with dual vanities and a spa shower, offering a retreat-like experience every day. Accommodating guests is a breeze with a secondary suite and an additional bedroom, ensuring privacy and comfort for everyone. The home office/den and the three-car garage provides ample space for your vehicles and hobbies, adding a layer of practicality to this stunning home. Embrace the opportunity to make the Summerville II your new home. Take a 3D tour, visit our open house, or make an offer today, and step into a world where luxury and leisure meet in Cape Coral.
Location
State FL
County Lee
Area Cape Coral
Zoning RD-D
Rooms
Bedroom Description Master BR Ground,Split Bedrooms
Dining Room Breakfast Bar, Breakfast Room, Eat-in Kitchen
Interior
Interior Features Built-In Cabinets, Foyer, French Doors, Laundry Tub, Pantry, Walk-In Closet(s)
Heating Central Electric
Flooring Tile
Equipment Auto Garage Door, Dishwasher, Dryer, Microwave, Range, Refrigerator/Icemaker, Self Cleaning Oven, Smoke Detector, Washer
Furnishings Unfurnished
Fireplace No
Appliance Dishwasher, Dryer, Microwave, Range, Refrigerator/Icemaker, Self Cleaning Oven, Washer
Heat Source Central Electric
Exterior
Exterior Feature Screened Lanai/Porch
Parking Features Driveway Paved, Attached
Garage Spaces 3.0
Amenities Available None
Waterfront Description None
View Y/N Yes
View Landscaped Area
Roof Type Shingle
Porch Patio
Total Parking Spaces 3
Garage Yes
Private Pool No
Building
Lot Description Regular
Building Description Concrete Block,Stucco, DSL/Cable Available
Story 1
Sewer Septic Tank
Water Well
Architectural Style Ranch, Single Family
Level or Stories 1
Structure Type Concrete Block,Stucco
New Construction Yes
Others
Pets Allowed Yes
Senior Community No
Tax ID 26-43-23-C3-02761.0210
Ownership Single Family
Security Features Smoke Detector(s)
Read Less Info
Want to know what your home might be worth? Contact us for a FREE valuation!

Amerivest Pro-Team
yourhome@amerivest.realestateOur team is ready to help you sell your home for the highest possible price ASAP

Bought with Lennar Realty Inc


