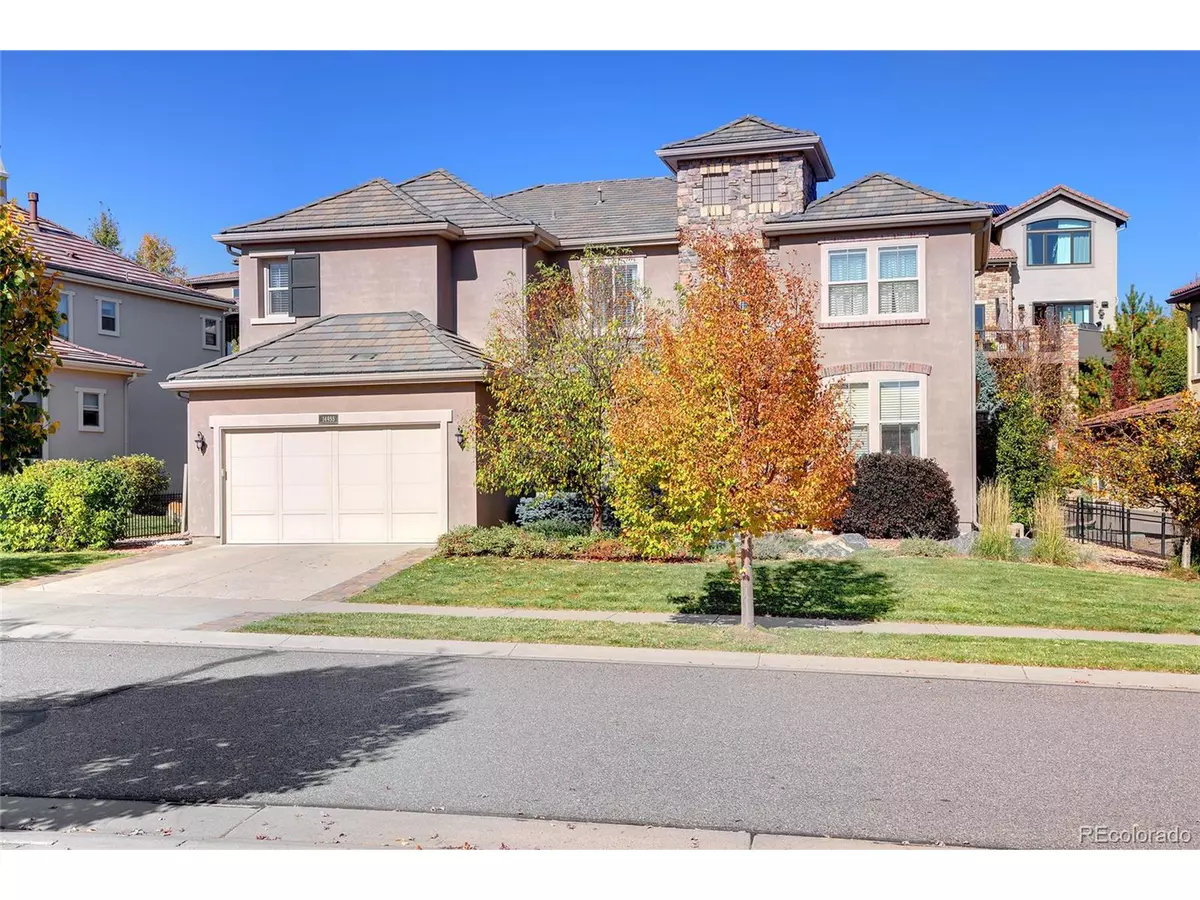$1,299,000
$1,299,000
For more information regarding the value of a property, please contact us for a free consultation.
5 Beds
5 Baths
4,239 SqFt
SOLD DATE : 05/22/2024
Key Details
Sold Price $1,299,000
Property Type Single Family Home
Sub Type Residential-Detached
Listing Status Sold
Purchase Type For Sale
Square Footage 4,239 sqft
Subdivision Solterra
MLS Listing ID 3904039
Sold Date 05/22/24
Bedrooms 5
Full Baths 3
Half Baths 1
Three Quarter Bath 1
HOA Fees $15/ann
HOA Y/N true
Abv Grd Liv Area 3,297
Originating Board REcolorado
Year Built 2014
Annual Tax Amount $9,285
Lot Size 8,276 Sqft
Acres 0.19
Property Description
Welcome to this exquisite Infinity home, where luxury meets comfort in every corner. This stunning residence has been meticulosity maintained and is ready for you to call home! The Plan 570 offers a thoughtfully designed two-story floorplan that is sure to impress. As you explore the home, you'll notice the impeccable finishes, from the elegant gray-toned hardwood floors on the main level to the carefully crafted designer details throughout. The Great Room is a true centerpiece with its soaring 17 ft vaulted ceilings and striking stone fireplace. Prepare to entertain in style in the spacious kitchen, featuring a generous Quartz island and top-of-the-line Bosch appliances, including double ovens and a gas cooktop. The updated lighting adds a touch of Rustic Contemporary charm to the space. The main floor also offers a gracious formal dining area, a versatile study/den, and a convenient butler pantry. Upstairs, discover four well-appointed bedrooms, including a private master suite with an incredible master bath, designed for ultimate relaxation. The finished basement adds to the home's appeal, featuring an exercise room, an extra bedroom, a bathroom, and a spacious rec room complete with a home theater screen. Outside, the low maintenance backyard presents its own putting green, perfect for golf enthusiasts. For al fresco dining, step outside to the covered patio, where you can savor meals surrounded by the beauty of nature. You'll also find an outdoor fireplace, firepit, built-in kitchen, and a pergola offering shade for those sunny days. Nestled in the picturesque surroundings between urban Denver and Green Mountain, Solterra is a truly remarkable community. This award-winning neighborhood offers breathtaking views and an architectural vision inspired by the Tuscan countryside. The centerpiece clubhouse and meticulously planned amenities add to the allure of this exceptional community. Experience the epitome of luxury living in this Infinity home at Solterra.
Location
State CO
County Jefferson
Community Clubhouse, Tennis Court(S), Pool, Playground, Fitness Center, Hiking/Biking Trails
Area Metro Denver
Direction From Indiana and Alameda. Go south on Indiana Street to Indiana Way. Go east on Indiana Way to Warren Way. Left on Warren Way to property on left side of street.
Rooms
Primary Bedroom Level Upper
Master Bedroom 19x12
Bedroom 2 Basement 16x11
Bedroom 3 Upper 14x12
Bedroom 4 Upper 12x12
Bedroom 5 Upper
Interior
Interior Features Eat-in Kitchen, Cathedral/Vaulted Ceilings, Open Floorplan, Pantry, Walk-In Closet(s), Jack & Jill Bathroom, Kitchen Island
Heating Forced Air
Cooling Central Air, Ceiling Fan(s)
Fireplaces Type 2+ Fireplaces, Gas Logs Included
Fireplace true
Window Features Window Coverings,Double Pane Windows
Appliance Double Oven, Dishwasher, Refrigerator, Washer, Dryer, Microwave, Disposal
Laundry Main Level
Exterior
Exterior Feature Gas Grill
Parking Features Tandem
Garage Spaces 2.0
Fence Fenced
Community Features Clubhouse, Tennis Court(s), Pool, Playground, Fitness Center, Hiking/Biking Trails
Utilities Available Electricity Available, Cable Available
Roof Type Concrete
Porch Patio
Building
Faces Southeast
Story 2
Foundation Slab
Sewer City Sewer, Public Sewer
Water City Water
Level or Stories Two
Structure Type Wood/Frame,Stucco,Moss Rock
New Construction false
Schools
Elementary Schools Rooney Ranch
Middle Schools Dunstan
High Schools Green Mountain
School District Jefferson County R-1
Others
HOA Fee Include Trash,Snow Removal,Maintenance Structure
Senior Community false
SqFt Source Assessor
Special Listing Condition Private Owner
Read Less Info
Want to know what your home might be worth? Contact us for a FREE valuation!

Amerivest Pro-Team
yourhome@amerivest.realestateOur team is ready to help you sell your home for the highest possible price ASAP









