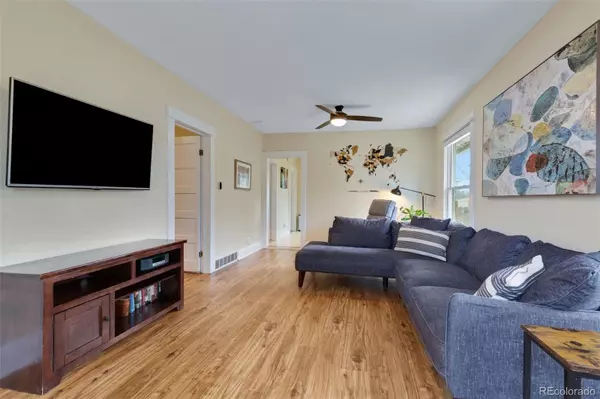$535,000
$525,000
1.9%For more information regarding the value of a property, please contact us for a free consultation.
2 Beds
1 Bath
840 SqFt
SOLD DATE : 05/24/2024
Key Details
Sold Price $535,000
Property Type Single Family Home
Sub Type Single Family Residence
Listing Status Sold
Purchase Type For Sale
Square Footage 840 sqft
Price per Sqft $636
Subdivision Evanston Broadway Addition
MLS Listing ID 7067031
Sold Date 05/24/24
Style A-Frame
Bedrooms 2
Full Baths 1
HOA Y/N No
Abv Grd Liv Area 840
Originating Board recolorado
Year Built 1929
Annual Tax Amount $2,022
Tax Year 2022
Lot Size 6,534 Sqft
Acres 0.15
Property Description
Have you been dreaming of a beautifully updated, quaint home with a big, beautiful backyard in the city, close to everything, for less than $550,000?! WAKE UP! IT'S HERE! "The Ogden Oasis" is exactly what you've been dreaming of. The home is flooded with natural sunlight that pours in through the South facing windows and gleams off the laminate hardwood flooring in the spacious living room and reading nook. The living room is especially cozy during cold winter evenings as you nestle up to the gas fireplace. The open kitchen has lots of cabinet storage and brand new quartz countertops that were installed in March 2024. There are two good sized bedrooms, big enough for king sized beds and dressers, with deep closets, too. The furnace was replaced in 2022 and the hot water heater was replaced in 2019. The sunroom/dining area is filled with natural light - surrounded by newer windows that were installed in 2016, along with a new roof in 2016. The classy, updated bathroom is bright & has nice storage. The basement also offers tons of storage and the storage cabinets are included. Ready for the best part?! The backyard is incredible! A cozy covered patio is great for lounging with morning coffee or evening wine, & the expanded patio with freshly poured concrete from 2019 is perfect for entertaining! Smoker? Grill? There is plenty of room for all of your favorite outdoor cooking vessels along with a hammock or love seats or an outdoor dining table. On top of that, there is a spacious and beautiful yard with mature trees & plenty of grass for the kids/pets to roam, or to play lawn games with friends and family. You're also only 3 miles from Wash Park, less than a mile from Harvard Gulch, and walking distance to Bates Logan Park, Emerson Park, Romans Park & Barde Park. Cochino Taco, Kaladi Coffee, Aunts Thai, Undid, Cherry Hills Sushi, Denver Beer Co. & so much more are super close, too! WAKE UP! Your dream home is here! WELCOME HOME! Buyer & Buyers Agent to Verify All Info
Location
State CO
County Arapahoe
Rooms
Basement Partial
Main Level Bedrooms 2
Interior
Interior Features Ceiling Fan(s), Eat-in Kitchen, Entrance Foyer, No Stairs, Quartz Counters, Smart Thermostat, Utility Sink
Heating Forced Air
Cooling None
Flooring Laminate, Tile
Fireplaces Number 1
Fireplaces Type Gas, Living Room
Fireplace Y
Appliance Dishwasher, Disposal, Dryer, Microwave, Oven, Range, Refrigerator, Washer
Laundry In Unit
Exterior
Exterior Feature Dog Run, Garden, Private Yard
Parking Features Concrete, Exterior Access Door
Garage Spaces 1.0
Fence Full
Roof Type Composition
Total Parking Spaces 1
Garage No
Building
Lot Description Landscaped, Level, Many Trees
Foundation Concrete Perimeter
Sewer Public Sewer
Water Public
Level or Stories One
Structure Type Frame,Wood Siding
Schools
Elementary Schools Charles Hay
Middle Schools Englewood
High Schools Englewood
School District Englewood 1
Others
Senior Community No
Ownership Individual
Acceptable Financing Cash, Conventional, FHA, VA Loan
Listing Terms Cash, Conventional, FHA, VA Loan
Special Listing Condition None
Read Less Info
Want to know what your home might be worth? Contact us for a FREE valuation!

Amerivest Pro-Team
yourhome@amerivest.realestateOur team is ready to help you sell your home for the highest possible price ASAP

© 2024 METROLIST, INC., DBA RECOLORADO® – All Rights Reserved
6455 S. Yosemite St., Suite 500 Greenwood Village, CO 80111 USA
Bought with HomeSmart








