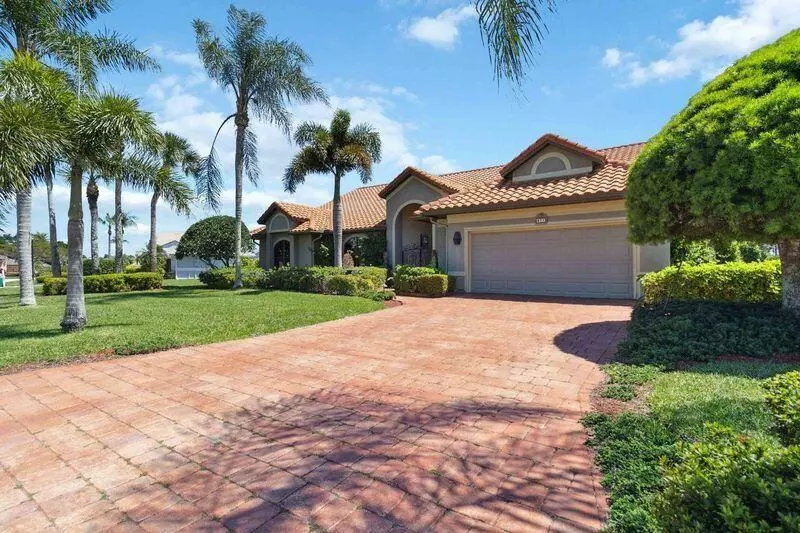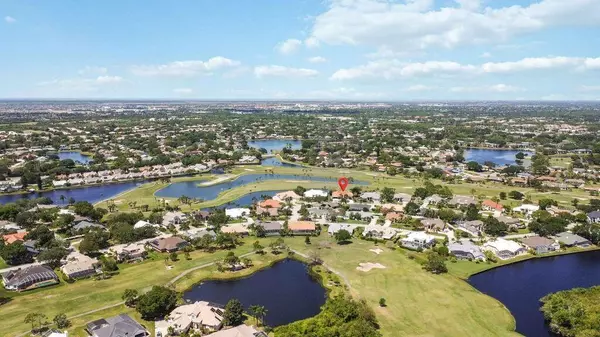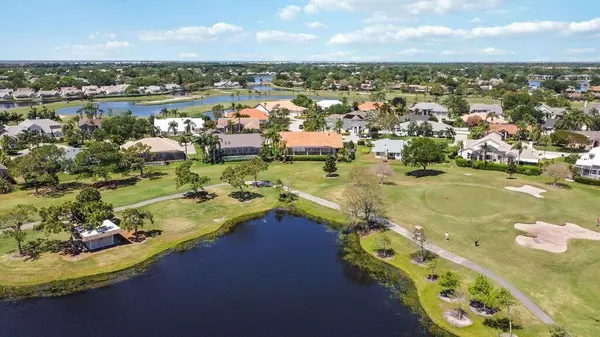$770,000
$789,000
2.4%For more information regarding the value of a property, please contact us for a free consultation.
4 Beds
3 Baths
2,908 SqFt
SOLD DATE : 05/24/2024
Key Details
Sold Price $770,000
Property Type Single Family Home
Sub Type Single Family Residence
Listing Status Sold
Purchase Type For Sale
Square Footage 2,908 sqft
Price per Sqft $264
Subdivision Suntree Pud Stage 5 Tract 55
MLS Listing ID 1010091
Sold Date 05/24/24
Style Ranch
Bedrooms 4
Full Baths 3
HOA Fees $20/ann
HOA Y/N Yes
Total Fin. Sqft 2908
Originating Board Space Coast MLS (Space Coast Association of REALTORS®)
Year Built 1991
Annual Tax Amount $4,583
Tax Year 2023
Lot Size 0.280 Acres
Acres 0.28
Property Description
MILLION DOLLAR VIEWS and a One-of-a-kind masterpiece on one of the most beautiful Golf Parcels you will ever see. Sitting on the 3rd green on the Challenge Greenside home is this 4/3/2. Beautiful and unique touches throughout including antique woodwork from European Churches. High soaring ceilings. Views from almost every room. The kitchen overlooks the gathering area. Large Dining and Living area, huge lap pool, perfect screened lanai for entertaining. Every room is spacious and features authentic Spanish tile. (Even has the coyote paw prints) Two fireplaces one wood, one gas, a courtyard entrance, stained glass, wet bar, alarm system, granite and tile countertops, 2 walk-in closets, soaring ceilings, huge screened porch with pool and views galore. Awesome opportunity to own THE BEST LOT in Suntree.
Location
State FL
County Brevard
Area 218 - Suntree S Of Wickham
Direction Interlachen to Spring Lake (Fairways)
Interior
Interior Features Breakfast Bar, Breakfast Nook, Built-in Features, Ceiling Fan(s), Eat-in Kitchen, Entrance Foyer, His and Hers Closets, Kitchen Island, Primary Bathroom -Tub with Separate Shower, Split Bedrooms, Vaulted Ceiling(s), Walk-In Closet(s), Other
Heating Natural Gas
Cooling Central Air, Electric
Flooring Tile
Fireplaces Number 2
Fireplaces Type Gas, Wood Burning
Furnishings Unfurnished
Fireplace Yes
Appliance Dishwasher, Disposal, Dryer, Electric Range, Gas Water Heater, Microwave, Refrigerator, Washer
Laundry Electric Dryer Hookup, Gas Dryer Hookup, Sink
Exterior
Exterior Feature Courtyard
Parking Features Garage
Garage Spaces 2.0
Pool In Ground, Private, Screen Enclosure
Utilities Available Cable Connected, Electricity Connected, Natural Gas Connected, Sewer Connected, Water Connected
Amenities Available Clubhouse, Golf Course, Management - Full Time, Park, Playground, RV/Boat Storage
View Golf Course
Roof Type Tile
Present Use Residential,Single Family
Street Surface Asphalt
Porch Porch, Screened
Road Frontage County Road
Garage Yes
Building
Lot Description Cul-De-Sac, Dead End Street, On Golf Course, Sprinklers In Front, Sprinklers In Rear
Faces North
Story 1
Sewer Public Sewer
Water Public
Architectural Style Ranch
New Construction No
Schools
Elementary Schools Suntree
High Schools Viera
Others
Pets Allowed Yes
HOA Name Suntree Masters
HOA Fee Include Other
Senior Community No
Tax ID 26-36-14-Nl-00001.0-0027.00
Acceptable Financing Cash, Conventional, FHA, VA Loan
Listing Terms Cash, Conventional, FHA, VA Loan
Special Listing Condition Standard
Read Less Info
Want to know what your home might be worth? Contact us for a FREE valuation!

Amerivest Pro-Team
yourhome@amerivest.realestateOur team is ready to help you sell your home for the highest possible price ASAP

Bought with EXP Realty LLC








