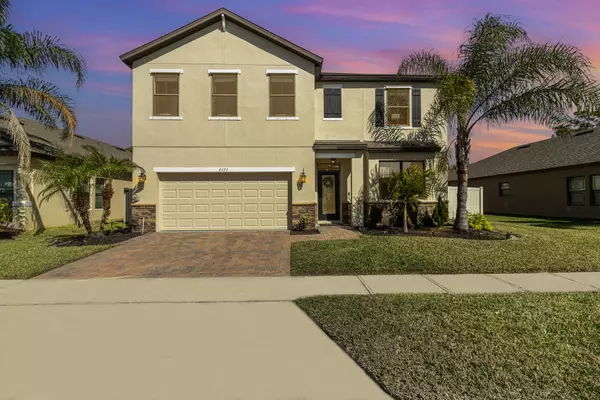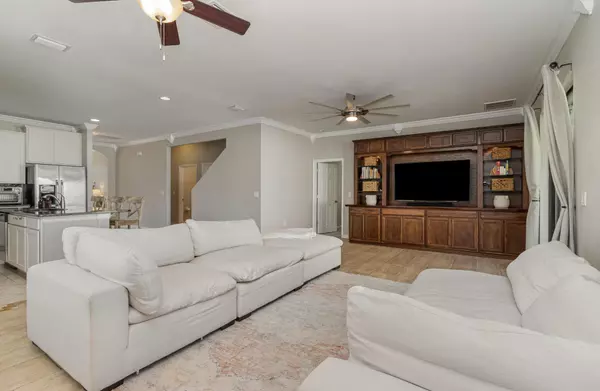$540,000
$540,000
For more information regarding the value of a property, please contact us for a free consultation.
5 Beds
3 Baths
3,275 SqFt
SOLD DATE : 05/03/2024
Key Details
Sold Price $540,000
Property Type Single Family Home
Sub Type Single Family Residence
Listing Status Sold
Purchase Type For Sale
Square Footage 3,275 sqft
Price per Sqft $164
Subdivision Harvest Cove
MLS Listing ID 1006491
Sold Date 05/03/24
Style Traditional
Bedrooms 5
Full Baths 2
Half Baths 1
HOA Fees $49/mo
HOA Y/N Yes
Total Fin. Sqft 3275
Originating Board Space Coast MLS (Space Coast Association of REALTORS®)
Year Built 2017
Annual Tax Amount $5,748
Tax Year 2023
Lot Size 6,534 Sqft
Acres 0.15
Property Description
Welcome to this exquisite five-bedroom 2 1/2 bath home built in 2017. Nestled in beautiful Harvest Cove neighborhood, This Viera East 3,275 sqft home offers a first floor primary suite with an attached den or flex room. Four bdrms up stairs share a large open loft. Appealing details start outside w/brick pavers, stone accents, & fresh landscaping. The open layout boasts tile floors throughout the main area, large kitchen w/walk-in pantry, staggered cabinets, oversized granite island & SS appliances. Great room w/sliders for natural lighting leadi to the trussed porch & fully fenced backyard. The ground floor owner's suite offers attached spacious sitting area or den, double sinks, large walk-in closet, glass-enclosed shower, relaxing garden tub. A-rated school nearby, strategically located near US1 & I-95 for beach and Orlando access and a skip & a hop to Viera West Shops!
Location
State FL
County Brevard
Area 216 - Viera/Suntree N Of Wickham
Direction Murrell Road to Barnes. Turn east on Barnes, community will be on your right. Enter community, make first right on Harvest Circle and house will be down on your right.
Rooms
Primary Bedroom Level First
Bedroom 2 Second
Bedroom 3 Second
Bedroom 4 Second
Bedroom 5 Second
Living Room First
Dining Room First
Kitchen First
Extra Room 1 First
Interior
Interior Features Built-in Features, Ceiling Fan(s), Eat-in Kitchen, Entrance Foyer, Kitchen Island, Open Floorplan, Pantry, Primary Bathroom -Tub with Separate Shower, Walk-In Closet(s)
Heating Central, Electric
Cooling Central Air, Electric
Flooring Carpet, Tile
Furnishings Negotiable
Appliance Dishwasher, Dryer, Electric Range, Ice Maker, Refrigerator, Tankless Water Heater, Washer
Laundry In Unit
Exterior
Exterior Feature Storm Shutters
Garage Garage, On Street
Garage Spaces 2.0
Fence Fenced, Vinyl
Pool None
Utilities Available Cable Available, Electricity Connected, Sewer Connected
Amenities Available Maintenance Grounds, Management - Off Site
Waterfront No
Roof Type Shingle
Present Use Single Family
Street Surface Asphalt
Porch Rear Porch
Road Frontage Private Road
Parking Type Garage, On Street
Garage Yes
Building
Lot Description Sprinklers In Front, Sprinklers In Rear
Faces South
Story 2
Sewer Public Sewer
Water Public
Architectural Style Traditional
Level or Stories Two
New Construction No
Schools
Elementary Schools Williams
High Schools Rockledge
Others
Pets Allowed Yes
HOA Name Keys Management
HOA Fee Include Maintenance Grounds
Senior Community No
Tax ID 25-36-22-59-00000.0-0037.00
Acceptable Financing Cash, Conventional, FHA, VA Loan
Listing Terms Cash, Conventional, FHA, VA Loan
Special Listing Condition Standard
Read Less Info
Want to know what your home might be worth? Contact us for a FREE valuation!

Amerivest 4k Pro-Team
yourhome@amerivest.realestateOur team is ready to help you sell your home for the highest possible price ASAP

Bought with Real Estate Solutions Brevard
Get More Information

Real Estate Company







