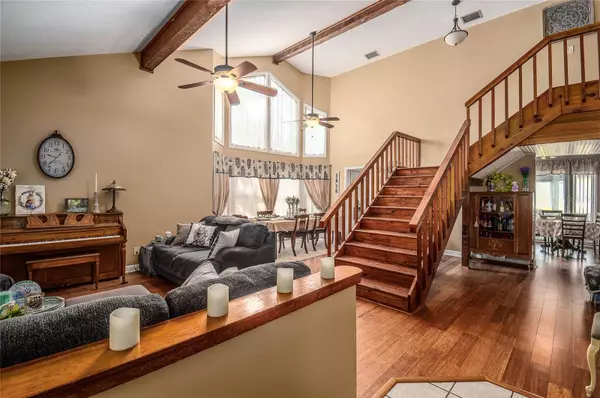$400,000
$399,900
For more information regarding the value of a property, please contact us for a free consultation.
4 Beds
3 Baths
2,631 SqFt
SOLD DATE : 05/23/2024
Key Details
Sold Price $400,000
Property Type Single Family Home
Sub Type Single Family Residence
Listing Status Sold
Purchase Type For Sale
Square Footage 2,631 sqft
Price per Sqft $152
Subdivision Cypress Grove Ph 04
MLS Listing ID L4944048
Sold Date 05/23/24
Bedrooms 4
Full Baths 3
Construction Status Inspections
HOA Y/N No
Originating Board Stellar MLS
Year Built 1987
Annual Tax Amount $1,926
Lot Size 0.350 Acres
Acres 0.35
Lot Dimensions 110x140
Property Description
MULTIPLE OFFERS! PLEASE SUBMIT HIGHEST AND BEST OFFERS BY 1:00PM TUESDAY, APRIL 23, 2024.
Okay, folks ... we've gotta talk! Seriously, I mean all of this on over an oversized 1/3-acre corner lot and NO HOA for UNDER $400,000??? When first asked, the seller said the decision to purchase here was because of the established neighborhood, with its majestic towering trees and walkability. The fact that the total square footage of your exquisite new home comes in over 3,000 square feet, including the ginormous screen porch/lanai with an outdoor kitchen area, completes the package. Towering cathedral ceilings; a wood-burning floor-to-ceiling stone fireplace; 3 full bathrooms; a sparkling kitchen complete with newer stainless-steel appliances, granite countertops, a breakfast bar and coffered ceiling; and a wet bar in the family room define your new home. In addition to the spacious living/dining area, family room and expansive kitchen suite, the first level also features a bedroom, guest bathroom with walk-in shower, and laundry facilities. Upstairs you will find the master suite with an overly generous walk-in closet and a hallway stretching between the sleeping area and the fully loaded ensuite bathroom. Two bedrooms and the third bathroom are off of the upstairs hallway, which offers a sweeping view of the spacious ground level below. And your new home is more than just resplendent. ROOF and BOTH A/C UNITS ARE 2020; fresh exterior paint in 2020; fresh interior paint in 2019; and all 3 bathrooms were completely replumbed and upgraded in 2019. All that's left for you to do is enjoy your new surroundings! In addition to the rich bamboo flooring, you will find newer double-pane thermal windows throughout. Outside, your new vinyl-fenced oasis beckons you to kick off your shoes, dip your toes in the sand and chill out with a chill beverage. But wait! There really is more, and it's called the lanai. A really HUGE lanai with space to configure your outdoor kitchen. Homes like this that are priced right don't come along often. Don't let YOUR new home slip away.
Location
State FL
County Polk
Community Cypress Grove Ph 04
Rooms
Other Rooms Family Room, Inside Utility
Interior
Interior Features Built-in Features, Cathedral Ceiling(s), Ceiling Fans(s), Eat-in Kitchen, High Ceilings, Kitchen/Family Room Combo, Living Room/Dining Room Combo, Open Floorplan, PrimaryBedroom Upstairs, Solid Surface Counters, Solid Wood Cabinets, Walk-In Closet(s), Window Treatments
Heating Central
Cooling Central Air
Flooring Bamboo, Tile
Fireplaces Type Family Room, Wood Burning
Furnishings Unfurnished
Fireplace true
Appliance Cooktop, Dishwasher, Disposal, Electric Water Heater, Exhaust Fan, Ice Maker, Microwave, Range, Refrigerator
Laundry Electric Dryer Hookup, Inside, Laundry Closet, Washer Hookup
Exterior
Exterior Feature Irrigation System, Private Mailbox, Rain Gutters, Sliding Doors, Storage
Parking Features Driveway, Garage Door Opener, Ground Level, Off Street
Garage Spaces 2.0
Fence Vinyl
Utilities Available BB/HS Internet Available, Cable Connected, Electricity Connected, Public, Sewer Connected, Street Lights, Water Connected
Roof Type Shingle
Porch Enclosed, Rear Porch, Screened
Attached Garage true
Garage true
Private Pool No
Building
Lot Description Corner Lot, In County, Oversized Lot, Paved
Story 2
Entry Level Two
Foundation Slab
Lot Size Range 1/4 to less than 1/2
Sewer Public Sewer
Water None
Architectural Style Contemporary
Structure Type Block,Wood Frame
New Construction false
Construction Status Inspections
Schools
Elementary Schools Garden Grove Elem
Middle Schools Denison Middle
High Schools Winter Haven Senior
Others
Pets Allowed Yes
Senior Community No
Ownership Fee Simple
Acceptable Financing Cash, Conventional, FHA, VA Loan
Membership Fee Required None
Listing Terms Cash, Conventional, FHA, VA Loan
Special Listing Condition None
Read Less Info
Want to know what your home might be worth? Contact us for a FREE valuation!

Amerivest Pro-Team
yourhome@amerivest.realestateOur team is ready to help you sell your home for the highest possible price ASAP

© 2025 My Florida Regional MLS DBA Stellar MLS. All Rights Reserved.
Bought with KELLER WILLIAMS REALTY SMART








