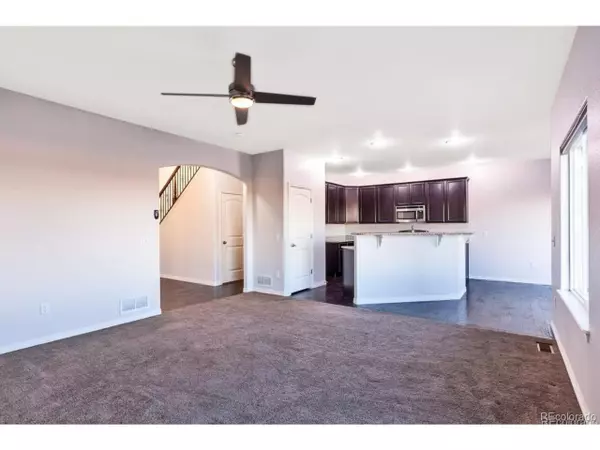$565,000
$565,000
For more information regarding the value of a property, please contact us for a free consultation.
4 Beds
3 Baths
2,915 SqFt
SOLD DATE : 05/16/2024
Key Details
Sold Price $565,000
Property Type Single Family Home
Sub Type Residential-Detached
Listing Status Sold
Purchase Type For Sale
Square Footage 2,915 sqft
Subdivision Eagle Creek
MLS Listing ID 8833516
Sold Date 05/16/24
Style A-Frame
Bedrooms 4
Full Baths 2
Half Baths 1
HOA Fees $9/ann
HOA Y/N true
Abv Grd Liv Area 2,165
Originating Board REcolorado
Year Built 2015
Annual Tax Amount $4,374
Lot Size 5,227 Sqft
Acres 0.12
Property Description
This updated two-story home boasts a prime location backing onto open space, offering a blend of comfort, space, and convenience. With 3,077 square feet of finished living space, 4 bedrooms, 2.5 bathrooms, and a 3-car tandem garage, there's ample room for relaxation and functionality.
The main level features an inviting open floor plan with a seamless flow from the family room to the kitchen, creating a welcoming atmosphere for gatherings and everyday living. The kitchen is a chef's delight, equipped with plenty of cabinets, a pantry closet, granite countertops, and a spacious island for added workspace.
Upstairs, you'll find the primary suite along with three additional bedrooms, another full bath, and a conveniently located laundry room, providing practicality and comfort.
The finished basement adds bonus living space, with an open entertainment room offering endless possibilities for recreation and relaxation, from a cozy home theater to a versatile play area.
Outside, the back patio/deck overlooks the expansive horizon, offering an ideal setting for outdoor BBQs and entertaining guests.
Conveniently located, this home provides easy access to Denver International Airport (DIA), Highway 2, Highway 76, grocery stores, restaurants, and more, ensuring a seamless lifestyle for busy people.
Don't miss your chance to make this house your home, where comfort, convenience, and modern living converge in perfect harmony. Schedule a viewing today and envision the possibilities awaiting you in this exceptional property.
Location
State CO
County Adams
Area Metro Denver
Rooms
Primary Bedroom Level Upper
Bedroom 2 Upper
Bedroom 3 Upper
Bedroom 4 Upper
Interior
Interior Features Eat-in Kitchen, Open Floorplan, Pantry, Walk-In Closet(s), Kitchen Island
Heating Forced Air
Cooling Central Air, Ceiling Fan(s)
Window Features Double Pane Windows
Appliance Dishwasher, Microwave, Disposal
Exterior
Garage Spaces 3.0
Fence Fenced
Utilities Available Electricity Available, Cable Available
Roof Type Composition
Street Surface Paved
Porch Patio, Deck
Building
Lot Description Cul-De-Sac, Abuts Public Open Space
Story 2
Foundation Slab
Sewer City Sewer, Public Sewer
Water City Water
Level or Stories Two
Structure Type Wood/Frame,Wood Siding
New Construction false
Schools
Elementary Schools Dupont
Middle Schools Adams City
High Schools Adams City
School District Adams 14
Others
Senior Community false
SqFt Source Assessor
Special Listing Condition Private Owner
Read Less Info
Want to know what your home might be worth? Contact us for a FREE valuation!

Amerivest Pro-Team
yourhome@amerivest.realestateOur team is ready to help you sell your home for the highest possible price ASAP









