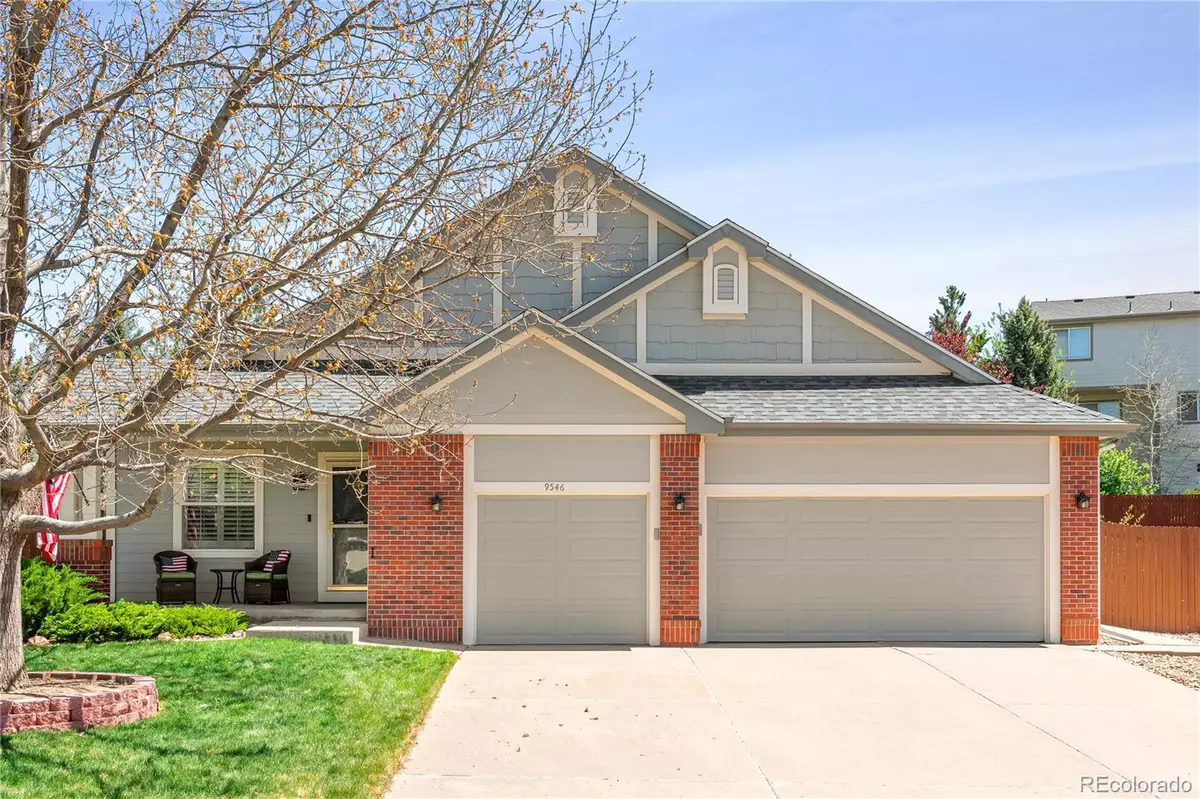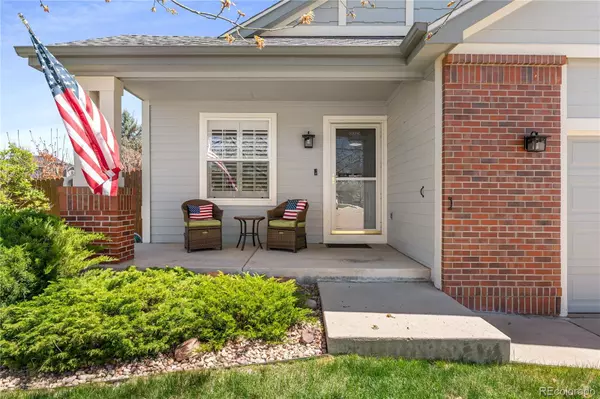$732,000
$725,000
1.0%For more information regarding the value of a property, please contact us for a free consultation.
3 Beds
3 Baths
2,113 SqFt
SOLD DATE : 05/23/2024
Key Details
Sold Price $732,000
Property Type Single Family Home
Sub Type Single Family Residence
Listing Status Sold
Purchase Type For Sale
Square Footage 2,113 sqft
Price per Sqft $346
Subdivision The Fairways
MLS Listing ID 1760731
Sold Date 05/23/24
Bedrooms 3
Full Baths 2
Three Quarter Bath 1
Condo Fees $154
HOA Fees $51/qua
HOA Y/N Yes
Abv Grd Liv Area 1,703
Originating Board recolorado
Year Built 1997
Annual Tax Amount $4,215
Tax Year 2023
Lot Size 10,454 Sqft
Acres 0.24
Property Description
Nestled within the prestigious Fairways 39 community in Lone Tree, this Ranch Style abode embodies modern elegance, easy main floor living, and comfort. Meticulously updated, this home boasts a myriad of luxurious features. Living and dining rooms beckon w/ hardwood floors, setting the tone for the refined ambiance as natural light dances off the gleaming wood. The heart of the home, the kitchen, is a culinary enthusiast's dream. Cherry cabinets, granite countertops, and a spacious island w/ seating provide both style and practicality. A built-in desk, pantry, stainless steel appliances, and separate eating area by a charming bay window complete this gourmet haven. The kitchen seamlessly flows into the family room, where hardwood flooring, a cozy gas fireplace, and vaulted ceilings create a warm and inviting space for relaxation or entertaining. Escape to the tranquility of the owner's suite, where newer carpeting and a bay window invite serene moments of reflection. The attached ensuite bathroom is a luxurious retreat, featuring a newly remodeled oasis w/ heated tile floors, a double vanity, and a lavish tile shower and walk-in closet. Two additional bedrooms share a modern updated full bath. Main floor laundry area, washer/dryer included, adds nearby ease. Finished basement providing endless possibilities for recreation and relaxation, w/ large bonus room, a quiet office for work or study, and a large 3/4 bathroom. Ample storage space ensures belongings stay organized. Outside, the professionally landscaped yard beckons with its tranquil beauty. A large flat, corner lot, Trex deck, covered front porch, mature trees, and sprinkler system create an outdoor oasis perfect for al fresco dining or simply basking in the Colorado sunshine. Beyond the confines of this exquisite home, the Lone Tree community offers an array of amenities and attractions, from scenic parks to shopping and dining. Schedule your showing today and elevate your main floor living lifestyle!
Location
State CO
County Douglas
Rooms
Basement Partial
Main Level Bedrooms 3
Interior
Interior Features Breakfast Nook, Ceiling Fan(s), Eat-in Kitchen, Five Piece Bath, Granite Counters, High Ceilings, Kitchen Island, Primary Suite, Smoke Free, Vaulted Ceiling(s), Walk-In Closet(s)
Heating Forced Air
Cooling Central Air
Flooring Carpet, Vinyl, Wood
Fireplaces Number 1
Fireplaces Type Family Room, Gas Log
Fireplace Y
Appliance Dishwasher, Disposal, Dryer, Gas Water Heater, Microwave, Range, Refrigerator, Washer
Exterior
Exterior Feature Private Yard
Parking Features Concrete
Garage Spaces 3.0
Fence Partial
Utilities Available Cable Available, Electricity Connected, Natural Gas Connected, Phone Connected
Roof Type Composition
Total Parking Spaces 3
Garage Yes
Building
Lot Description Corner Lot, Cul-De-Sac, Sprinklers In Front, Sprinklers In Rear
Foundation Slab
Sewer Public Sewer
Water Public
Level or Stories One
Structure Type Frame
Schools
Elementary Schools Acres Green
Middle Schools Cresthill
High Schools Highlands Ranch
School District Douglas Re-1
Others
Senior Community No
Ownership Individual
Acceptable Financing Cash, Conventional, FHA, VA Loan
Listing Terms Cash, Conventional, FHA, VA Loan
Special Listing Condition None
Read Less Info
Want to know what your home might be worth? Contact us for a FREE valuation!

Amerivest Pro-Team
yourhome@amerivest.realestateOur team is ready to help you sell your home for the highest possible price ASAP

© 2025 METROLIST, INC., DBA RECOLORADO® – All Rights Reserved
6455 S. Yosemite St., Suite 500 Greenwood Village, CO 80111 USA
Bought with Titan One Realty Group








