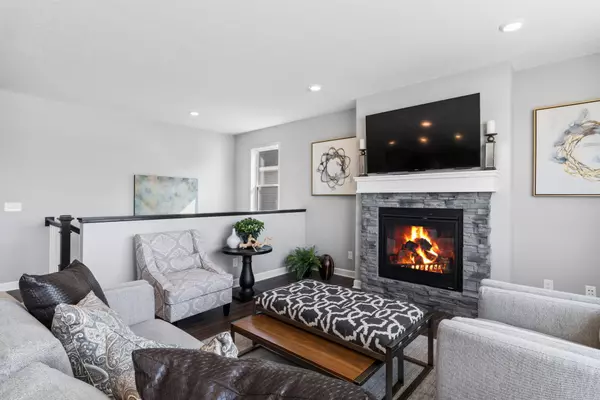$564,140
$564,140
For more information regarding the value of a property, please contact us for a free consultation.
3 Beds
2 Baths
1,920 SqFt
SOLD DATE : 05/21/2024
Key Details
Sold Price $564,140
Property Type Single Family Home
Sub Type Single Family Residence
Listing Status Sold
Purchase Type For Sale
Square Footage 1,920 sqft
Price per Sqft $293
Subdivision The Reserve At North Meadows
MLS Listing ID 6504164
Sold Date 05/21/24
Bedrooms 3
Full Baths 1
Three Quarter Bath 1
HOA Fees $12/qua
Year Built 2024
Annual Tax Amount $1,262
Tax Year 2024
Contingent None
Lot Size 9,147 Sqft
Acres 0.21
Lot Dimensions 55*139*80*135
Property Description
The Danbury is a stunning home with an open concept floor plan that combines a spacious great room, kitchen & dining area. The fabulous kitchen features a gourmet kitchen with wall ovens, large center island, quartz countertops, and tons of cabinet space. A beautiful gas fireplace is highlighted in the great room. Tons of future potential should you ever decide to finish the large, walkout basement on your own post close. It has enough space for a 4th BR, 3rd BA & rec room! Other plans and homesites also available! Sold before print.
Location
State MN
County Anoka
Community The Reserve At North Meadows
Zoning Residential-Single Family
Rooms
Basement Drainage System, Concrete, Storage Space, Sump Pump, Unfinished, Walkout
Dining Room Eat In Kitchen, Informal Dining Room, Kitchen/Dining Room
Interior
Heating Forced Air
Cooling Central Air
Fireplaces Number 1
Fireplaces Type Family Room, Gas
Fireplace Yes
Appliance Air-To-Air Exchanger, Dishwasher, Disposal, Exhaust Fan, Humidifier, Gas Water Heater, Microwave, Refrigerator, Wall Oven, Water Softener Owned
Exterior
Garage Attached Garage, Asphalt, Garage Door Opener
Garage Spaces 2.0
Roof Type Age 8 Years or Less,Asphalt
Parking Type Attached Garage, Asphalt, Garage Door Opener
Building
Lot Description Sod Included in Price
Story One
Foundation 1920
Sewer City Sewer/Connected
Water City Water/Connected
Level or Stories One
Structure Type Vinyl Siding
New Construction true
Schools
School District Spring Lake Park
Others
HOA Fee Include Other
Read Less Info
Want to know what your home might be worth? Contact us for a FREE valuation!

Amerivest 4k Pro-Team
yourhome@amerivest.realestateOur team is ready to help you sell your home for the highest possible price ASAP
Get More Information

Real Estate Company







