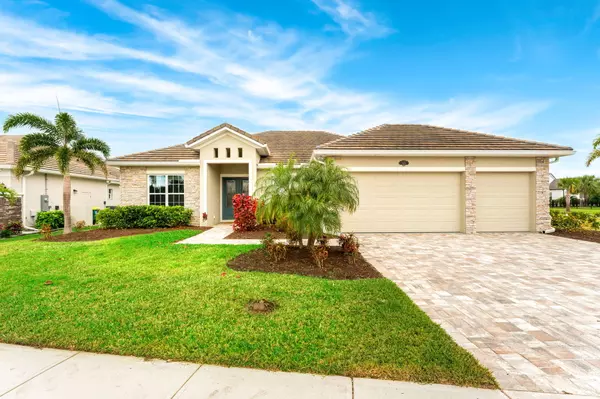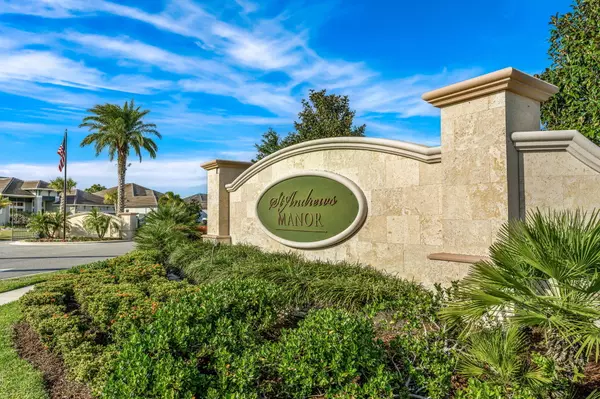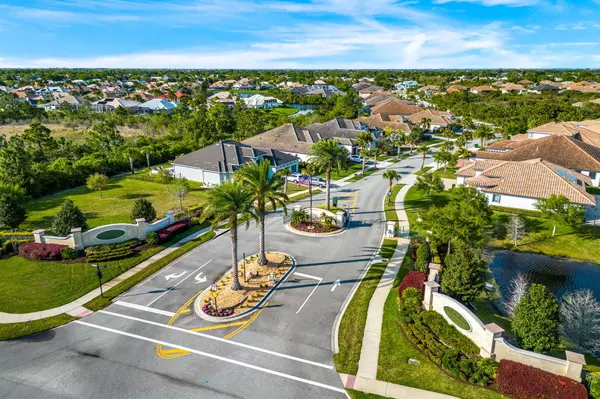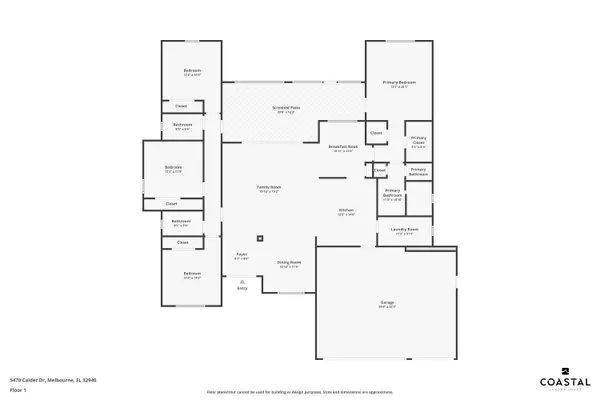$810,000
$835,000
3.0%For more information regarding the value of a property, please contact us for a free consultation.
4 Beds
3 Baths
2,213 SqFt
SOLD DATE : 05/20/2024
Key Details
Sold Price $810,000
Property Type Single Family Home
Sub Type Single Family Residence
Listing Status Sold
Purchase Type For Sale
Square Footage 2,213 sqft
Price per Sqft $366
Subdivision St Andrews Manor
MLS Listing ID 1007709
Sold Date 05/20/24
Style Ranch
Bedrooms 4
Full Baths 3
HOA Fees $98/ann
HOA Y/N Yes
Total Fin. Sqft 2213
Originating Board Space Coast MLS (Space Coast Association of REALTORS®)
Year Built 2019
Annual Tax Amount $7,803
Tax Year 2023
Lot Size 0.330 Acres
Acres 0.33
Property Description
Discover timeless elegance in this custom-built 4BD/3BA/3Car garage home built in 2019 within the prestigious gated enclave of St. Andrews Manor in Suntree. Crafted w/ meticulous attention to detail, it offers an unparalleled living experience. The open-concept layout boasts 10ft. ceilings & 8ft. doors, creating a spacious feel from the moment you step inside. Culinary enthusiasts will enjoy the well-appointed kitchen w/ custom white cabinetry, a large seating island, a gas range, a range hood, a built-in microwave, & gleaming granite countertops. The living area exudes warmth & versatility w/ wood-look tile flooring, engineered hardwood floors, custom blinds, & tray ceilings adorned w/ crown molding. Retreat to the primary bedroom w/ its spa-like ensuite bathroom w/ double sinks & a large walk-in shower. Outside, the screened paver lanai provides the perfect setting for enjoying the outside. Situated on a large corner lot, this home boasts curb appeal. Enjoy easy access to the at Viera & the beaches of the Space Coast, making it a retreat close to amenities & attractions.
Location
State FL
County Brevard
Area 218 - Suntree S Of Wickham
Direction Pineda Causeway and St. Andrews Blvd. Community entrance located on the north side of the Pineda Causeway off St. Andrews Blvd
Interior
Interior Features Eat-in Kitchen, His and Hers Closets, Kitchen Island, Open Floorplan, Pantry, Primary Bathroom - Tub with Shower, Split Bedrooms, Walk-In Closet(s)
Heating Natural Gas
Cooling Central Air, Electric
Flooring Tile, Wood
Furnishings Unfurnished
Appliance Dishwasher, Disposal, Gas Range, Microwave, Refrigerator
Laundry Electric Dryer Hookup, Washer Hookup
Exterior
Exterior Feature Storm Shutters
Parking Features Attached, Garage, Garage Door Opener
Garage Spaces 3.0
Pool None
Utilities Available Cable Available, Electricity Available, Natural Gas Available, Sewer Available, Water Available
Amenities Available Gated, Maintenance Grounds, Management - Full Time, Management - Off Site
Roof Type Tile
Present Use Residential,Single Family
Street Surface Asphalt,Paved
Porch Porch, Screened
Garage Yes
Building
Lot Description Corner Lot, Other
Faces East
Story 1
Sewer Public Sewer
Water Public
Architectural Style Ranch
Level or Stories One
New Construction No
Others
Pets Allowed Yes
HOA Name Bayside Mgmt Services & Consulting Inc
HOA Fee Include Maintenance Grounds
Senior Community No
Tax ID 26-36-26-04-0000a.0-0012.00
Security Features Smoke Detector(s)
Acceptable Financing Cash, Conventional, VA Loan
Listing Terms Cash, Conventional, VA Loan
Special Listing Condition Standard
Read Less Info
Want to know what your home might be worth? Contact us for a FREE valuation!

Amerivest Pro-Team
yourhome@amerivest.realestateOur team is ready to help you sell your home for the highest possible price ASAP

Bought with Misty Morrison Real Estate








