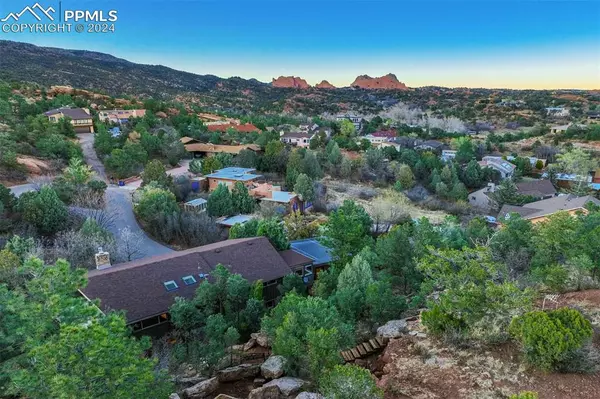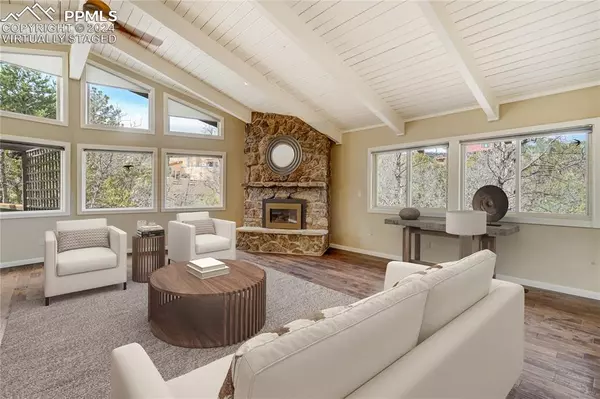$924,000
$924,000
For more information regarding the value of a property, please contact us for a free consultation.
4 Beds
3 Baths
2,752 SqFt
SOLD DATE : 05/20/2024
Key Details
Sold Price $924,000
Property Type Single Family Home
Sub Type Single Family
Listing Status Sold
Purchase Type For Sale
Square Footage 2,752 sqft
Price per Sqft $335
MLS Listing ID 5555570
Sold Date 05/20/24
Style Raised Ranch
Bedrooms 4
Half Baths 1
Three Quarter Bath 2
Construction Status Existing Home
HOA Y/N No
Year Built 1971
Annual Tax Amount $2,678
Tax Year 2022
Lot Size 0.650 Acres
Property Description
Incredible ranch home w/ modern upgrades. Nestled among the trees & red rocks on a private .65+acre lot boasting epic views of Garden of the Gods to the east & Pikes Peak to the west, w/easy access to parks/trails. The main lvl great rm draws you in w/vaulted beamed ceilings, hickory hardwd flrs, gas FP feat flr to ceiling stone & mantle. Surrounded by windows letting the natural light pour in capturing views of the landscape incl the famous Kissing Camels rock formation. Gourmet kitchen adj the great rm creating the perfect layout to entertain. Feat solid hickory wd cabinets w/soft close drawers/oil bronzed hrdwr, breakfast bar, pendant lighting, quartz stacked stone backsplash, gorgeous quartz counters, new high-end KitchenAid SST appliances, pantry, basin sink & wd flr. The nearby dining area offers a flexible space that can accommodate a large table for those formal occasions. From here, step outside to the newer deck w/pergola featuring a tranquil pond w/plants & waterfall. A short walk up the backyard red rocks lead you to breathtaking unobstructed 360* views. Back inside the main lvl primary suite captures views of GoG, has dual closets, hardwd flr & access to updated bath. The 3/4 bathrm gets a dble vanity w/quartz counter, tile flr, extra cabinet storage, new lighting, & shower w/glass wall & mosaic tile surround. Completing the main lvl is a bedrm w/attached sunlit office boasting 270* views. The walk-out lower lvl offers a family rm or large primary bedrm w/gas stove. Across the hall is the updated ¾ bath w/ heated tile floor. Lower lvl has 4th bedrm w/ tile flr, office w/French doors, ½ bath, & laundry rm. From here access the detached 400+sqft studio/shop. This space offers a multitude of uses w/all new paint, hardwd flrs, vaulted ceiling & storage. Bonus items: Central A/C, heated driveway/2car garage, newer roof/skylights, Aprilaire humidifier/filter, HE furnace, RV parking, energy efficient windows, new int paint & transferable home warranty.
Location
State CO
County El Paso
Area Via Vallecito Estados Hennings
Interior
Interior Features 6-Panel Doors, 9Ft + Ceilings, Beamed Ceilings, French Doors, Great Room, Skylight (s), Vaulted Ceilings, Other, See Prop Desc Remarks
Cooling Ceiling Fan(s), Central Air
Flooring Ceramic Tile, Wood
Fireplaces Number 1
Fireplaces Type Gas, Lower Level, Main Level, Two, See Remarks
Laundry Electric Hook-up, Lower
Exterior
Garage Detached
Garage Spaces 2.0
Fence None
Utilities Available Cable Connected, Electricity Connected, Natural Gas Connected, Telephone
Roof Type Composite Shingle
Building
Lot Description 360-degree View, City View, Cul-de-sac, Mountain View, Sloping, Trees/Woods, View of Pikes Peak, View of Rock Formations, See Prop Desc Remarks
Foundation Walk Out
Water Municipal
Level or Stories Raised Ranch
Structure Type Frame
Construction Status Existing Home
Schools
Middle Schools Manitou Springs
High Schools Manitou Springs
School District Manitou Springs-14
Others
Special Listing Condition Not Applicable
Read Less Info
Want to know what your home might be worth? Contact us for a FREE valuation!

Amerivest Pro-Team
yourhome@amerivest.realestateOur team is ready to help you sell your home for the highest possible price ASAP

Get More Information

Real Estate Company







