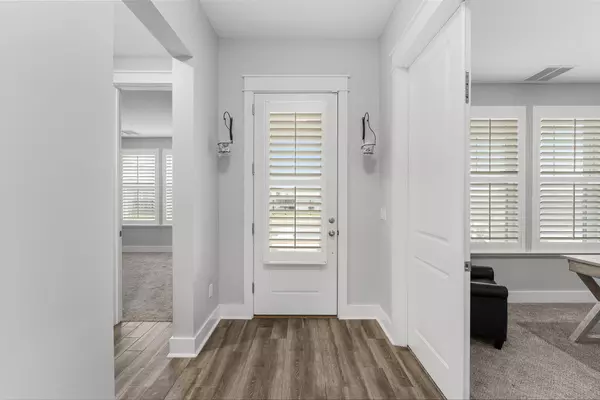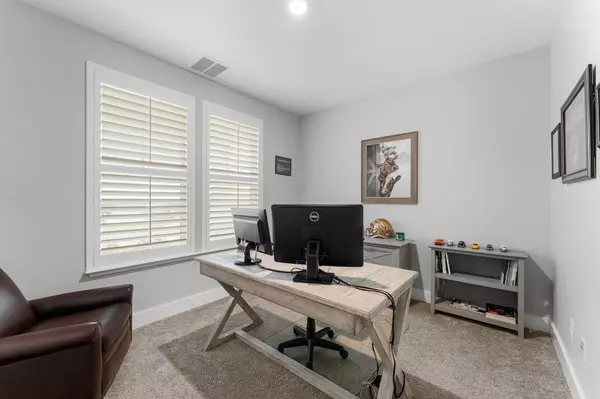$552,000
$560,000
1.4%For more information regarding the value of a property, please contact us for a free consultation.
4 Beds
3 Baths
2,036 SqFt
SOLD DATE : 05/20/2024
Key Details
Sold Price $552,000
Property Type Single Family Home
Sub Type Craftsman Style
Listing Status Sold
Purchase Type For Sale
Square Footage 2,036 sqft
Price per Sqft $271
Subdivision Sweet Bay
MLS Listing ID 945211
Sold Date 05/20/24
Bedrooms 4
Full Baths 2
Half Baths 1
Construction Status Construction Complete
HOA Fees $221/qua
HOA Y/N Yes
Year Built 2022
Annual Tax Amount $5,684
Tax Year 2023
Lot Size 6,969 Sqft
Acres 0.16
Property Description
'CURRENTLY UNDER CONTRACT, SELLER WILL CONSIDER BACKUP OFFERS' The Estero floor plan featuring a Boat Builder elevation, is one of the most popular Samuel Taylor home designs! Boasting 2,043 square feet of space, this residence within the vibrant SweetBay community offers a sprawling single-story layout, comprising 4 bedrooms and 2.5 baths. One bedroom is perfect for a home office. The expansive kitchen is adorned with stainless steel appliances, elegant granite countertops, and a tasteful backsplash. Step onto the covered front and back porch to relish in the serenity of SweetBay's surroundings. Furthermore, this home is meticulously appointed with custom-EF San Juan designed inset kitchen cabinets reaching the ceiling, accentuating an island cabinetry with a distinct hue.
Location
State FL
County Bay
Area 27 - Bay County
Zoning Resid Single Family
Rooms
Guest Accommodations BBQ Pit/Grill,Boat Launch,Dock,Fishing,Pavillion/Gazebo,Picnic Area,Playground,Pool
Interior
Interior Features Breakfast Bar, Ceiling Tray/Cofferd, Floor Tile, Kitchen Island, Lighting Recessed, Newly Painted, Pantry, Shelving, Split Bedroom, Washer/Dryer Hookup, Woodwork Painted
Appliance Dishwasher, Disposal, Microwave, Stove/Oven Gas
Exterior
Exterior Feature Patio Covered, Porch, Sprinkler System
Garage Garage Detached
Garage Spaces 2.0
Pool Community
Community Features BBQ Pit/Grill, Boat Launch, Dock, Fishing, Pavillion/Gazebo, Picnic Area, Playground, Pool
Utilities Available Electric, Gas - Natural, Public Sewer, Public Water, Underground
Private Pool Yes
Building
Lot Description Covenants, Curb & Gutter, Irregular, Sidewalk
Story 1.0
Structure Type Foundation Off Grade,Roof Dimensional Shg,Siding CmntFbrHrdBrd
Construction Status Construction Complete
Schools
Elementary Schools Northside
Others
HOA Fee Include Accounting,Ground Keeping,Land Recreation,Legal,Management
Assessment Amount $663
Energy Description AC - Central Elect,Ceiling Fans,Heat Cntrl Electric
Financing Conventional,FHA,VA
Read Less Info
Want to know what your home might be worth? Contact us for a FREE valuation!

Amerivest 4k Pro-Team
yourhome@amerivest.realestateOur team is ready to help you sell your home for the highest possible price ASAP
Bought with NAVARRE AREA BOARD OF REALTORS(r)
Get More Information

Real Estate Company







