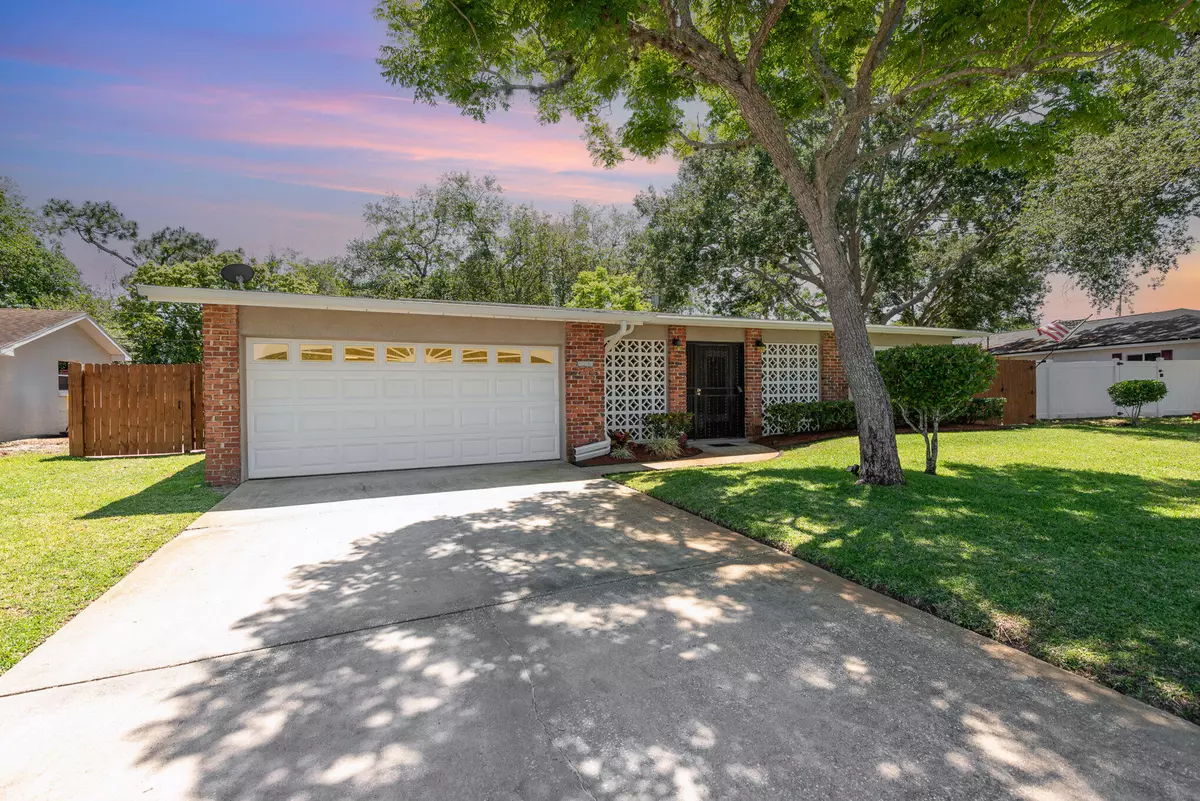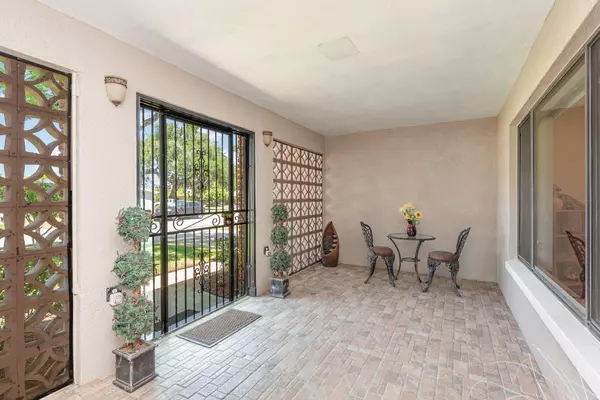$305,000
$305,000
For more information regarding the value of a property, please contact us for a free consultation.
3 Beds
2 Baths
1,624 SqFt
SOLD DATE : 05/17/2024
Key Details
Sold Price $305,000
Property Type Single Family Home
Sub Type Single Family Residence
Listing Status Sold
Purchase Type For Sale
Square Footage 1,624 sqft
Price per Sqft $187
Subdivision Indian River Heights Unit 22
MLS Listing ID 1010923
Sold Date 05/17/24
Style Ranch
Bedrooms 3
Full Baths 2
HOA Y/N No
Total Fin. Sqft 1624
Originating Board Space Coast MLS (Space Coast Association of REALTORS®)
Year Built 1965
Annual Tax Amount $1,418
Tax Year 2023
Lot Size 8,276 Sqft
Acres 0.19
Property Description
Welcome to your charming oasis nestled on a serene and quiet street! This meticulously maintained 3 bed 2 bath home boasts an inviting atmosphere and modern updates. As you step inside, you're greeted by a warm and inviting interior that exudes comfort and charm. The spacious living area is bathed in natural light, luxury vinyl flooring throughout the living area. The heart of the home, the kitchen, has been thoughtfully updated with modern appliances and sleek countertops. Retreat to the spacious master suite, featuring ample closet space and a private ensuite bath for your utmost convenience. Two additional bedrooms offer versatility and space for family, guests, or a home office. New roof in 2017, HVAC 2016, impact windows in 2019 ensure all the safety and security. A large 2 car garage with workbench will house all your needs. Relaxing mornings are a breeze on your screened front and back porch! Minutes from schools, beaches, and shopping! Step outside to discover your own private paradise, a well-manicured lawn, perfect for outdoor activities and enjoying the fresh air. Entertain guests or simply unwind on the spacious back porch, overlooking the fenced yard that offers privacy and security. With a 2 car garage providing ample storage space and parking, this home seamlessly blends practicality with comfort. Conveniently located near amenities and surrounded by nature, this home offers the best of both worlds a peaceful retreat away from the hustle and bustle, yet close enough to everything you need.
Location
State FL
County Brevard
Area 103 - Titusville Garden - Sr50
Direction US 1 heading S turn R onto Knox McRae Dr, L onto Le June Ave that turns into Montego home will be on the L.
Interior
Interior Features Ceiling Fan(s), His and Hers Closets, Pantry, Primary Bathroom - Shower No Tub, Split Bedrooms
Heating Central, Electric
Cooling Central Air, Electric
Flooring Carpet, Vinyl
Furnishings Unfurnished
Appliance Dishwasher, Disposal, Electric Oven, Electric Water Heater, Microwave, Refrigerator
Laundry Electric Dryer Hookup, In Garage, Washer Hookup
Exterior
Exterior Feature Impact Windows
Garage Attached, Garage, Garage Door Opener
Garage Spaces 2.0
Fence Back Yard, Wood
Pool None
Utilities Available Cable Available, Electricity Connected, Sewer Connected, Water Connected
Waterfront No
View Trees/Woods
Roof Type Shingle
Present Use Residential
Street Surface Asphalt
Porch Front Porch, Porch, Rear Porch, Screened
Road Frontage City Street
Parking Type Attached, Garage, Garage Door Opener
Garage Yes
Building
Lot Description Sprinklers In Front, Sprinklers In Rear
Faces North
Story 1
Sewer Public Sewer
Water Public
Architectural Style Ranch
New Construction No
Schools
Elementary Schools Coquina
High Schools Titusville
Others
Pets Allowed Yes
Senior Community No
Tax ID 22-35-21-06-00003.0-0011.00
Acceptable Financing Cash, Conventional, FHA, VA Loan
Listing Terms Cash, Conventional, FHA, VA Loan
Special Listing Condition Standard
Read Less Info
Want to know what your home might be worth? Contact us for a FREE valuation!

Amerivest 4k Pro-Team
yourhome@amerivest.realestateOur team is ready to help you sell your home for the highest possible price ASAP

Bought with Non-MLS or Out of Area
Get More Information

Real Estate Company







